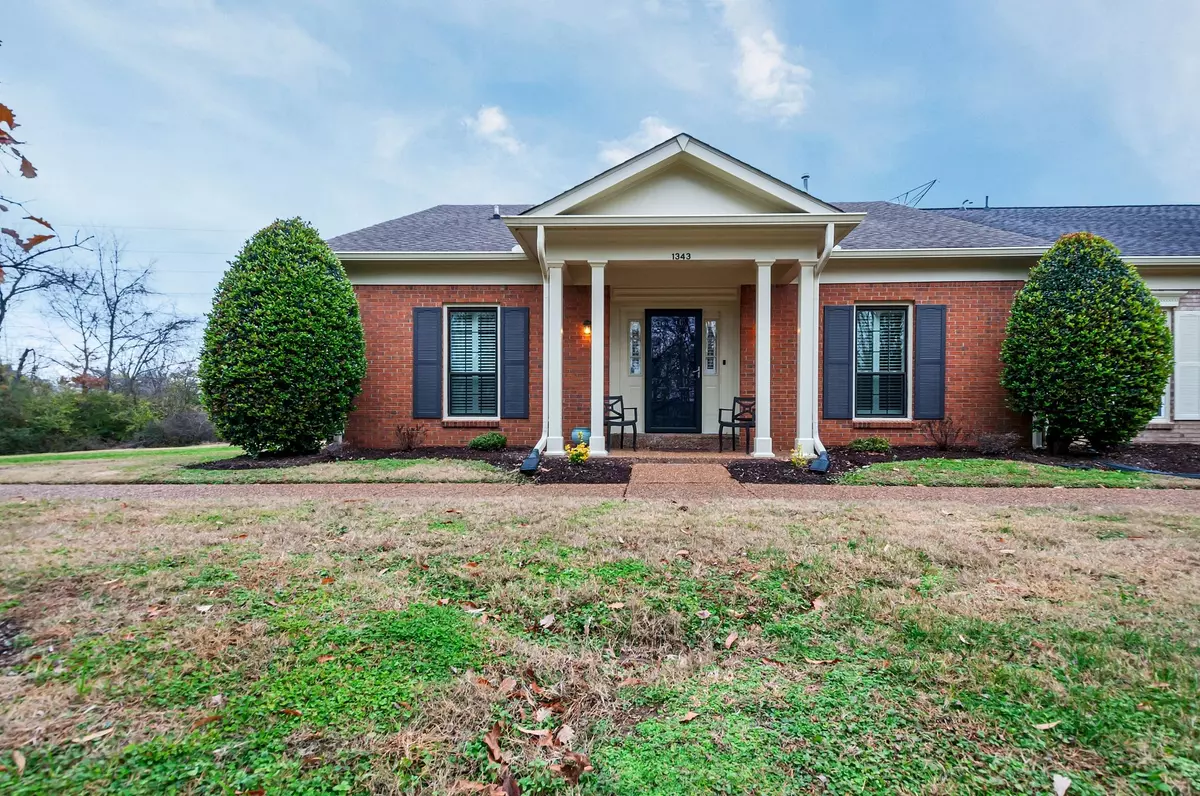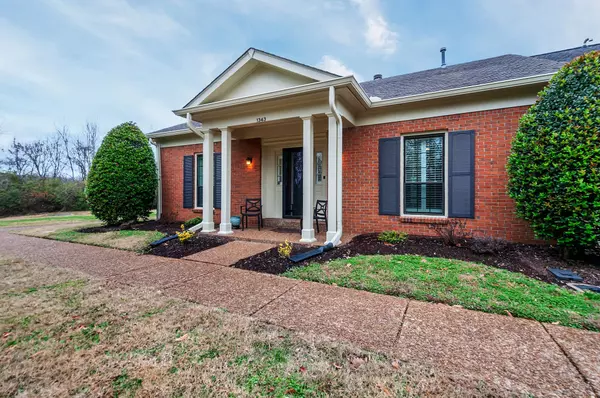$407,000
$427,000
4.7%For more information regarding the value of a property, please contact us for a free consultation.
1343 General George Patton Rd Nashville, TN 37221
3 Beds
2 Baths
1,816 SqFt
Key Details
Sold Price $407,000
Property Type Single Family Home
Sub Type Garden
Listing Status Sold
Purchase Type For Sale
Square Footage 1,816 sqft
Price per Sqft $224
Subdivision River Plantation
MLS Listing ID 2768558
Sold Date 01/09/25
Bedrooms 3
Full Baths 2
HOA Fees $268/mo
HOA Y/N Yes
Year Built 1984
Annual Tax Amount $2,121
Lot Size 1,742 Sqft
Acres 0.04
Property Description
Wonderfully renovated end unit. You will love this one the minute you walk in the cozy den! Exceptionally maintained and it shows! The perfect floorplan for downsizing, but still have just enough space. Recent improvements are fresh paint, carpet, replacement windows (a big improvement), storm doors, lighting, hardware/fixtures. You can literally just move your furniture and yourself in, and not change a thing. Good storage spaces/closets, and a walk-in attic...and the storage closet on carport...it's even been improved! The Plantation shutters throughout is another bonus. The location of this unit is tucked away at the end of the road and allows for ample guests parking and green space views! Could have 4 bedrooms if really needed, but the "rec room" upstairs makes a perfect playroom, man cave, or home office. One of the best! Immediate occupancy..just move right in! At present, unit can be rented bc Section VII is below the max number of units for renting
Location
State TN
County Davidson County
Rooms
Main Level Bedrooms 3
Interior
Interior Features Primary Bedroom Main Floor
Heating Central, Natural Gas
Cooling Central Air, Electric
Flooring Carpet, Finished Wood
Fireplaces Number 1
Fireplace Y
Appliance Dishwasher, Microwave, Refrigerator
Exterior
Utilities Available Electricity Available, Water Available
View Y/N false
Private Pool false
Building
Story 1
Sewer Public Sewer
Water Public
Structure Type Brick
New Construction false
Schools
Elementary Schools Harpeth Valley Elementary
Middle Schools Bellevue Middle
High Schools James Lawson High School
Others
HOA Fee Include Exterior Maintenance,Maintenance Grounds,Trash
Senior Community false
Read Less
Want to know what your home might be worth? Contact us for a FREE valuation!

Our team is ready to help you sell your home for the highest possible price ASAP

© 2025 Listings courtesy of RealTrac as distributed by MLS GRID. All Rights Reserved.





