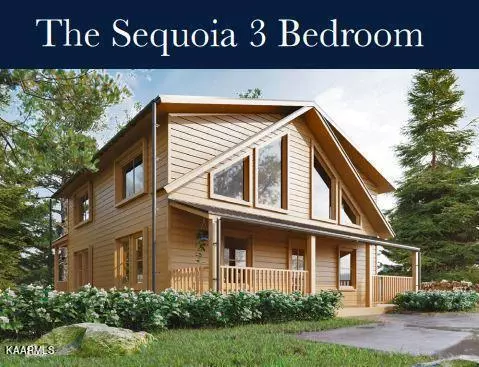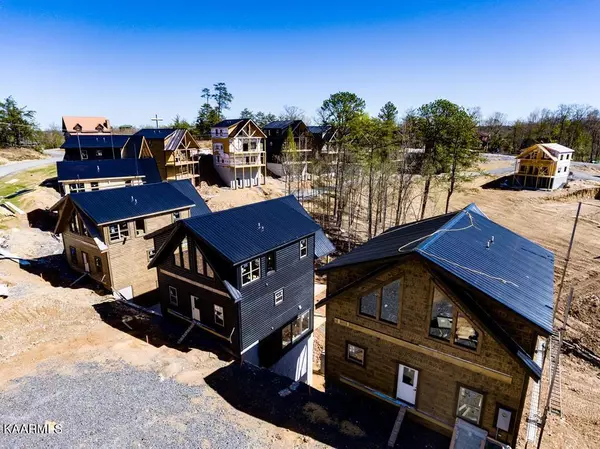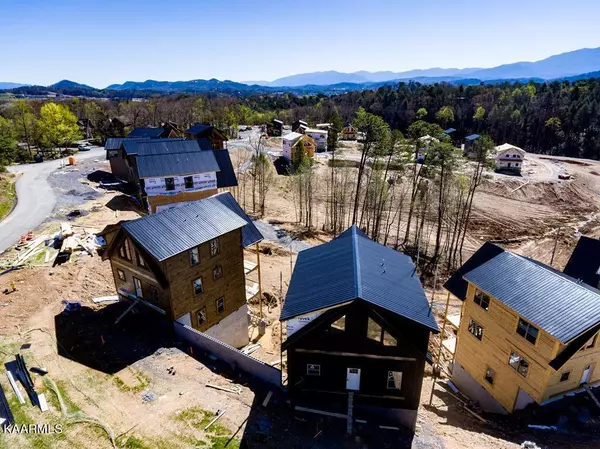523 WARBONNET WAY Pigeon Forge, TN 37863
3 Beds
5 Baths
2,399 SqFt
UPDATED:
01/20/2025 01:01 AM
Key Details
Property Type Single Family Home
Sub Type Residential
Listing Status Pending
Purchase Type For Sale
Square Footage 2,399 sqft
Price per Sqft $395
Subdivision Sequoia Heights Resort
MLS Listing ID 1224758
Style Traditional
Bedrooms 3
Full Baths 4
Half Baths 1
HOA Fees $1,740/ann
Originating Board East Tennessee REALTORS® MLS
Year Built 2023
Lot Size 435 Sqft
Acres 0.01
Property Description
Location
State TN
County Sevier County - 27
Area 0.01
Rooms
Other Rooms Basement Rec Room, Bedroom Main Level, Great Room, Mstr Bedroom Main Level
Basement Finished, Walkout
Dining Room Eat-in Kitchen
Interior
Interior Features Cathedral Ceiling(s), Eat-in Kitchen
Heating Central, Forced Air, Electric
Cooling Central Cooling, Ceiling Fan(s)
Flooring Laminate
Fireplaces Number 1
Fireplaces Type Electric
Appliance Dishwasher, Dryer, Microwave, Range, Refrigerator, Self Cleaning Oven, Smoke Detector, Washer
Heat Source Central, Forced Air, Electric
Exterior
Exterior Feature Window - Energy Star, Pool - Swim (Ingrnd), Porch - Covered, Deck
Parking Features Main Level, Off-Street Parking
Garage Description Main Level, Off-Street Parking
View Mountain View, Wooded
Garage No
Building
Lot Description Level
Faces From the Parkway, turn light #3, towards Wears Valley, travel .5 miles, turn onto Valley Heights Dr, travel .6 miles turn left onto Sequoia Rd, turn onto 523 Warbonnet Way, Lot 49 on right
Sewer Public Sewer
Water Public
Architectural Style Traditional
Structure Type Stucco,Stone,Wood Siding,Log,Block,Frame
Others
HOA Fee Include Grounds Maintenance
Restrictions Yes
Tax ID 08307700
Energy Description Electric





