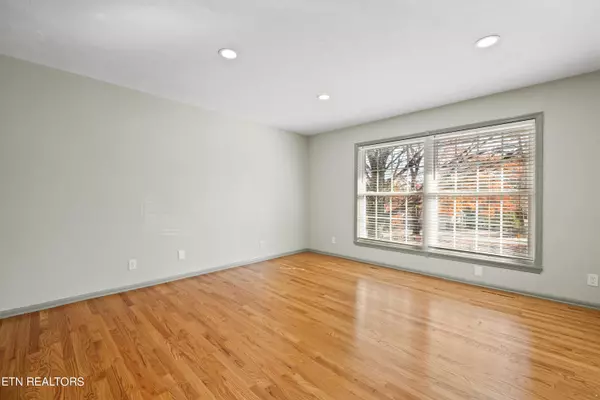7737 Nubbin Ridge DR Knoxville, TN 37919
3 Beds
3 Baths
1,768 SqFt
UPDATED:
08/23/2024 05:57 AM
Key Details
Property Type Single Family Home
Sub Type Residential
Listing Status Pending
Purchase Type For Sale
Square Footage 1,768 sqft
Price per Sqft $271
Subdivision Westland Hills Unit 1
MLS Listing ID 1245482
Style Traditional
Bedrooms 3
Full Baths 2
Half Baths 1
Originating Board East Tennessee REALTORS® MLS
Year Built 1967
Lot Size 0.540 Acres
Acres 0.54
Lot Dimensions 110 X 229.2 X IRR
Property Description
Welcome to your dream home in the heart of the sought-after Rocky Hill community in West Knoxville. This meticulously renovated split foyer residence seamlessly blends modern luxury with rustic charm, offering a perfect haven for those who appreciate quality craftsmanship and contemporary design.
Key Features:
3 Bedrooms, 2.5 Bathrooms: This home boasts three generously sized bedrooms.
The master suite is a sanctuary of its own, featuring a private ensuite bathroom with a stunning tile shower.
Open Concept Living Area: The upstairs living space is an entertainer's delight, adorned with gleaming hardwood floors that add warmth and sophistication. The open concept design creates a seamless flow from the living room to the dining area, making it an ideal space for gatherings and everyday living.
Gourmet Kitchen: The heart of the home is undoubtedly the brand-new kitchen, a culinary masterpiece with new cabinets, granite countertops, and top-of-the-line appliances. The kitchen also features a convenient island for additional prep space and a wine fridge, elevating your hosting capabilities.
Rustic Appeal in the Basement: Descend to the lower level, where a charming rustic ambiance awaits. The basement showcases all-new hand-scraped vinyl plank flooring and a stunning brick wood-burning fireplace, creating a cozy retreat for chilly evenings.
Serene Covered Porch: Step outside to your own private oasis on the massive backyard, sprawling over a half-acre lot. The serene covered porch beckons you to unwind and enjoy the tranquility of your surroundings, making it an ideal spot for morning coffee or evening gatherings.
This fully renovated split foyer residence is not just a home; it's a lifestyle. With attention to detail evident in every corner, this property offers the perfect blend of comfort, style, and functionality. Don't miss the opportunity to make this Rocky Hill retreat your forever home. Schedule a showing today and experience the epitome of modern living in West Knoxville. Lease Purchase or Owner Financing Available
Location
State TN
County Knox County - 1
Area 0.54
Rooms
Other Rooms Basement Rec Room, LaundryUtility, Bedroom Main Level, Mstr Bedroom Main Level
Basement Finished
Interior
Interior Features Island in Kitchen, Pantry, Walk-In Closet(s), Eat-in Kitchen
Heating Central, Electric
Cooling Central Cooling
Flooring Laminate, Hardwood, Tile
Fireplaces Number 1
Fireplaces Type Brick, Wood Burning
Appliance Dishwasher, Range, Refrigerator
Heat Source Central, Electric
Laundry true
Exterior
Exterior Feature Windows - Insulated, Fence - Wood, Porch - Covered, Prof Landscaped, Deck, Cable Available (TV Only)
Parking Features Attached, Side/Rear Entry
Garage Spaces 2.0
Garage Description Attached, SideRear Entry, Attached
View Country Setting, Other
Total Parking Spaces 2
Garage Yes
Building
Lot Description Level
Faces West on Papermill West on kingston pike South on morrell West on Nubbin Ridge Home on right sign in yard
Sewer Public Sewer
Water Public
Architectural Style Traditional
Structure Type Vinyl Siding,Brick,Frame
Schools
Middle Schools Bearden
High Schools West
Others
Restrictions No
Tax ID 133CE051
Energy Description Electric





