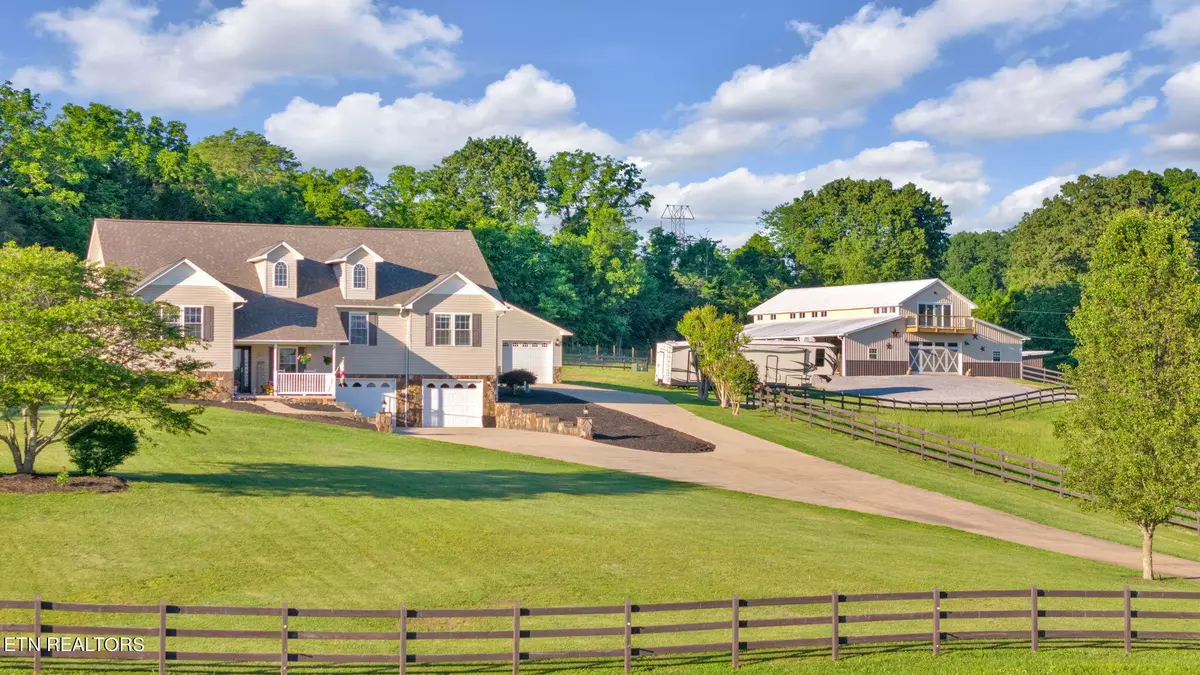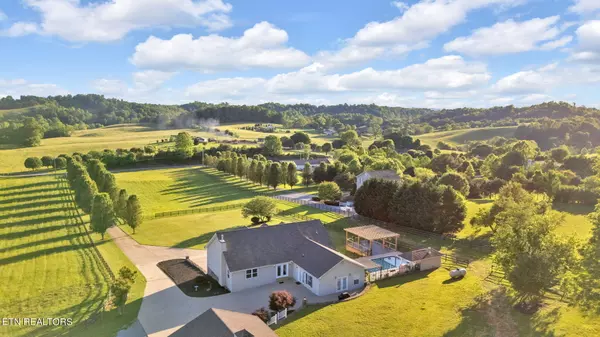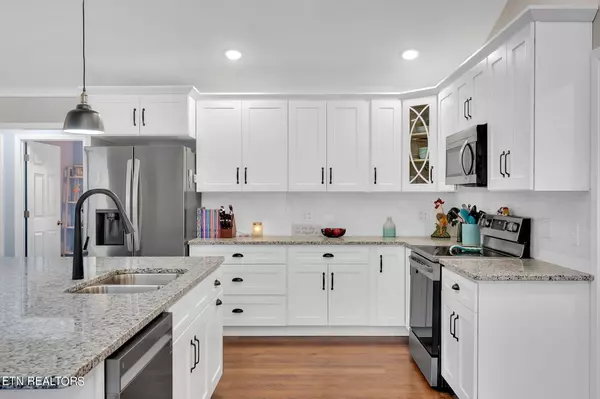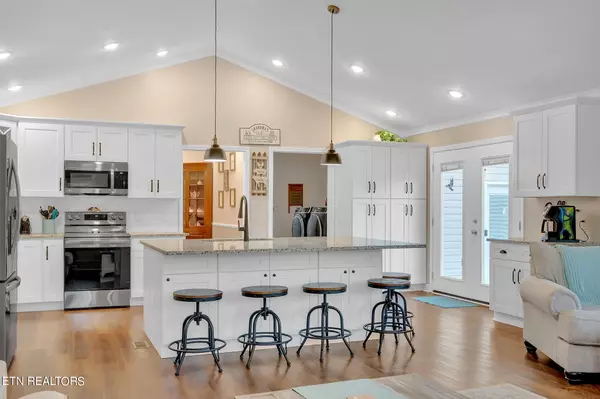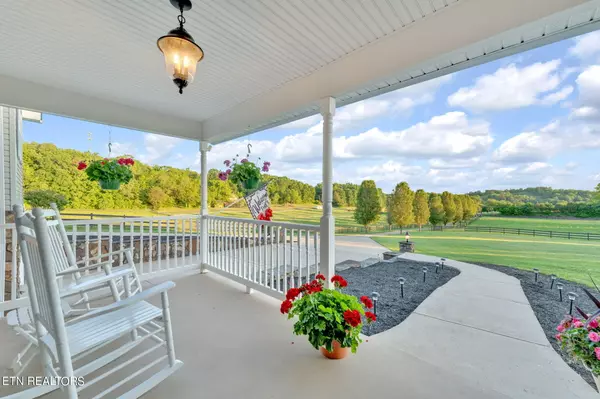5190 Baileyton Rd Greeneville, TN 37745
3 Beds
3 Baths
3,660 SqFt
UPDATED:
12/31/2024 04:20 AM
Key Details
Property Type Single Family Home
Sub Type Residential
Listing Status Active
Purchase Type For Sale
Square Footage 3,660 sqft
Price per Sqft $471
MLS Listing ID 1263042
Style Traditional
Bedrooms 3
Full Baths 3
Originating Board East Tennessee REALTORS® MLS
Year Built 2006
Lot Size 28.390 Acres
Acres 28.39
Property Description
An elegant gated entrance guides you home and reveals a picturesque drive flanked by gorgeous trees and a traditional board fence. Welcome to 28 acres, 3BR/3BA dream home with 3660 sq. ft. And additional living quarters 2BR 2BA, 1400 sq. ft. Loft.
The primary home is 3660 sq. ft. of modern farmhouse charm. Every detail, from the new custom kitchen to the dreamy bonus room, has been thoughtfully designed to combine modern farmhouse with contemporary comforts. The new roof and new HVAC systems ensure peace of mind for years to come.
The heart of the home, a classic white kitchen, features a magnificent island that serves as a stunning focal point with ample seating. Being open to the living room makes entertaining a dream! The ship lap focal wall in the exquisite living room adds warmth and texture.
The primary suite is designed for ultimate comfort and style. Vaulted ceilings enhance the immense layout with ample room for a seating area and large furnishings. The en suite features a spa like shower with contemporary tile and a double vanity.
Discover the luxury of the plush basement bonus room and office, designed to cater to your unique lifestyle needs. This expansive space features a full private bath, abundant storage and private entrance from the two car attached garage. This sophisticated retreat offers a perfect blend of comfort and privacy whether used for relaxation, work or hosting.
The second bonus room filled with natural light is located at the back of the home. This room features tile floors and a fireplace. It is adjacent to the 18 x 34 sport pool and the brand new 20 x 24 pergola and deck connecting your outdoor and indoor living. The pool house features a bathroom and changing area. Did I mention the stone bar and sink? It's the perfect place to entertain.
The detached 4-car garage is 30 x50. The layout allows for generous storage and workspace. This garage is a symbol of luxury and practicality - an essential addition to any estate that values both style and function. Bring your RVs!
Next up is the magnificent 60 x 60 working barn. Enter through a stunning mudroom to find the epitome of modern country living. This architectural masterpiece blends the rustic charm of a traditional barn with the sleek sophistication of a contemporary residence with sweeping views of the farm and ridge tops! Wow! That best describes this home that features two primary suites, two flex rooms, a fabulous kitchen with granite counter tops, solid wood doors and beautiful flooring. Enjoy the views on the two grand balconies. This barndominium is perfect for a guest quarters, short-term rental unit or maybe an event venue. It has a separate driveway! Downstairs you will find abundant storage, (inside and out), large garage door access, and dutch stall doors.
Natural beauty awaits you outside at every turn. Meander through the fields, cuddling with your cows or baby goats. Explore through the 14 acres forest to connect with nature, or catch a catfish in your stocked pond. The property is fenced and cross-fenced providing versatility to suit your unique needs. There are three additional run-in sheds on the property as well.
Whether you are a seasoned farmer, an outdoor enthusiast or simply seeking a slice of paradise to call your own, this enchanting farm is for you. There are endless possibilities for living, working and playing midst the timeless beauty of nature. The Great Smoky Mountains and Bristol are just a short drive away. Experience the best of East Tennessee living at 5190 Baileyton Road—a property where elegance meets function, and nature's beauty is at your doorstep.
Location
State TN
County Greene County - 57
Area 28.39
Rooms
Other Rooms Basement Rec Room, LaundryUtility, Workshop, Addl Living Quarter, Bedroom Main Level, Extra Storage, Office, Great Room, Mstr Bedroom Main Level
Basement Finished
Dining Room Formal Dining Area
Interior
Interior Features Cathedral Ceiling(s), Island in Kitchen, Walk-In Closet(s)
Heating Central, Propane, Electric
Cooling Central Cooling, Ceiling Fan(s)
Flooring Carpet, Tile
Fireplaces Number 2
Fireplaces Type Other, Electric, Gas Log
Appliance Central Vacuum, Dishwasher, Disposal, Dryer, Microwave, Range, Refrigerator, Smoke Detector, Washer
Heat Source Central, Propane, Electric
Laundry true
Exterior
Exterior Feature Fence - Wood, Fenced - Yard, Pool - Swim (Ingrnd), Porch - Covered, Deck
Parking Features Garage Door Opener, Basement, Detached, RV Parking, Main Level, Off-Street Parking
Garage Spaces 8.0
Garage Description Detached, RV Parking, Basement, Garage Door Opener, Main Level, Off-Street Parking
View Country Setting, Wooded
Total Parking Spaces 8
Garage Yes
Building
Lot Description Private, Pond, Level, Rolling Slope
Faces From I-81, Take exit 36. Turn right on TN172 (Baileyton Road). Home is 6,7 Miles on the left.
Sewer Septic Tank
Water Public
Architectural Style Traditional
Additional Building Barn(s)
Structure Type Stone,Vinyl Siding,Frame
Others
Restrictions No
Tax ID 063 011.03
Energy Description Electric, Propane
Acceptable Financing New Loan, Cash
Listing Terms New Loan, Cash

