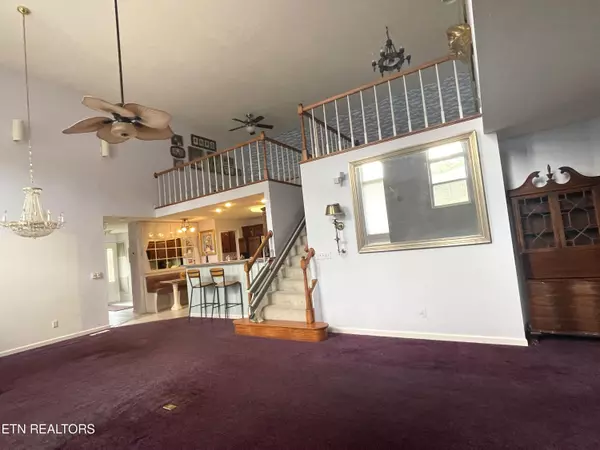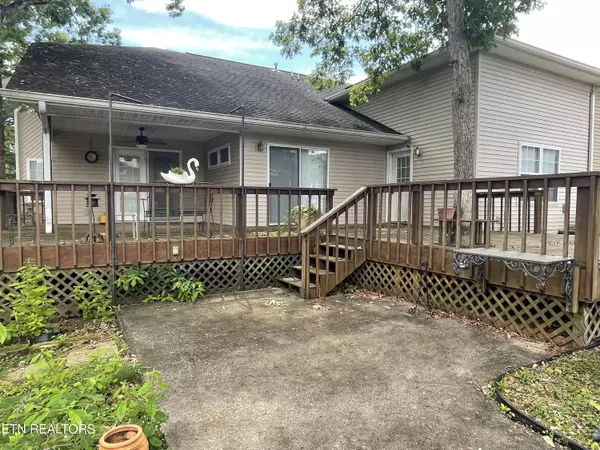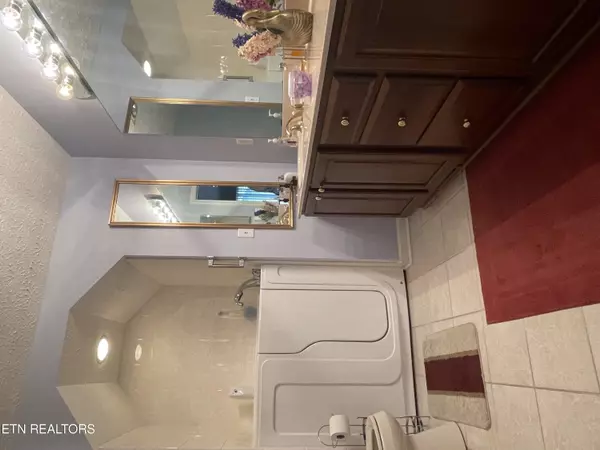230 Hawthorn LOOP Crossville, TN 38555
3 Beds
2 Baths
1,900 SqFt
UPDATED:
01/20/2025 12:54 AM
Key Details
Property Type Single Family Home
Sub Type Residential
Listing Status Active
Purchase Type For Sale
Square Footage 1,900 sqft
Price per Sqft $197
Subdivision The Gardens Ph Iv
MLS Listing ID 1263494
Style Traditional
Bedrooms 3
Full Baths 2
HOA Fees $495/ann
Originating Board East Tennessee REALTORS® MLS
Year Built 1997
Lot Size 10,890 Sqft
Acres 0.25
Property Description
23'5'' X 11'11'' open loft above living room is ideal for office or craft area with electric lift chair
13'9'' X 14'10'' third bedroom is in the back of the RV garage and has been converted from a workshop to a heated, air-conditioned bedroom
Cherry Kitchen has full appliances with a double oven
fireplace
huge deck and lighted patio
open floor plan
RV garage is 62'8'' long, by 15'1'' wide
stone front
Location
State TN
County Cumberland County - 34
Area 0.25
Rooms
Basement Crawl Space
Interior
Interior Features Cathedral Ceiling(s), Walk-In Closet(s)
Heating Central, Natural Gas, Electric
Cooling Central Cooling
Flooring Carpet, Tile
Fireplaces Number 1
Fireplaces Type Gas Log
Appliance Dishwasher, Disposal, Dryer, Microwave, Range, Refrigerator, Washer
Heat Source Central, Natural Gas, Electric
Exterior
Exterior Feature Windows - Vinyl, Deck
Garage Spaces 1.0
Total Parking Spaces 1
Garage Yes
Building
Lot Description Level
Faces i-40 to exit 317 - 1 mile to northside drive turn right. 3 miles 2nd traffic light sparta hwy turn left. 1/4 mile on left.
Sewer Public Sewer
Water Public
Architectural Style Traditional
Structure Type Frame
Others
Restrictions Yes
Tax ID 099E F 009.00
Energy Description Electric, Gas(Natural)
Acceptable Financing Cash, Conventional
Listing Terms Cash, Conventional





