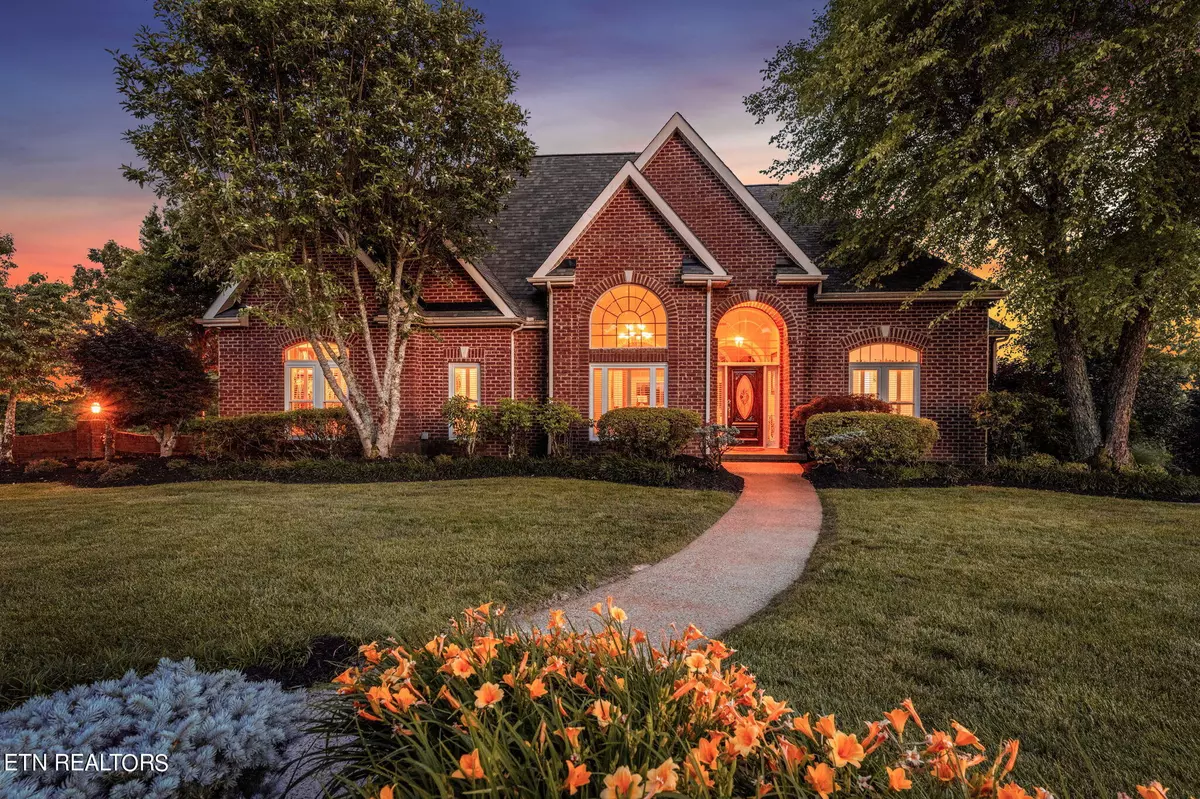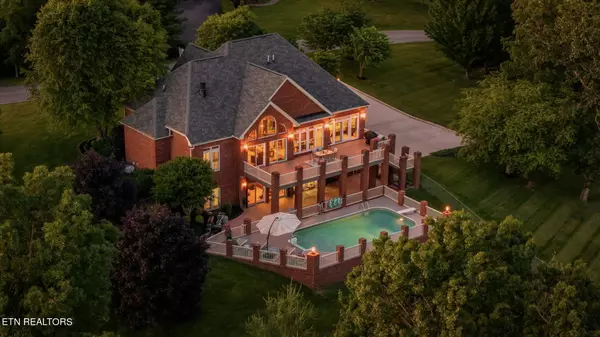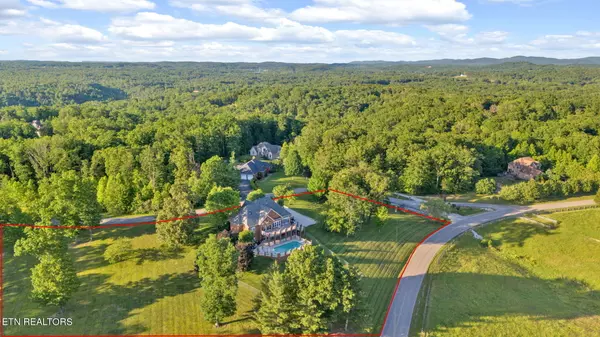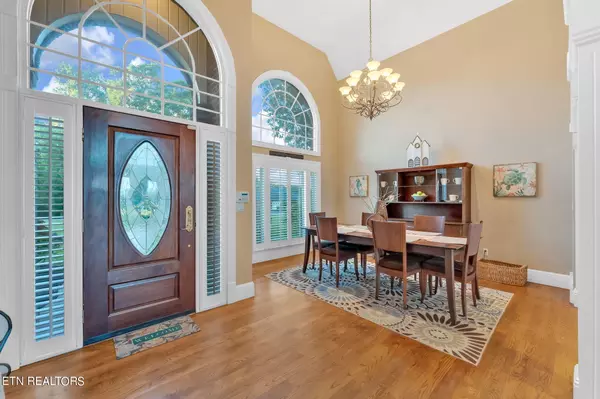145 Brave DR Oneida, TN 37841
4 Beds
4 Baths
3,481 SqFt
UPDATED:
01/05/2025 07:35 PM
Key Details
Property Type Single Family Home
Sub Type Residential
Listing Status Active
Purchase Type For Sale
Square Footage 3,481 sqft
Price per Sqft $249
Subdivision Indian Hills
MLS Listing ID 1264887
Style Other,Traditional
Bedrooms 4
Full Baths 3
Half Baths 1
Originating Board East Tennessee REALTORS® MLS
Year Built 1999
Lot Size 4.000 Acres
Acres 4.0
Property Description
This stunning 4-sides brick luxury estate sits on 4 serene acres and offers an unparalleled living experience with breathtaking mountain views.
As you enter, you'll be captivated by the airy and expansive atmosphere created by the 15 and 20-foot ceilings on the main level. This level features three spacious bedrooms, each with large walk-in custom closets. The owner's suite is a true retreat, featuring a spa-like en-suite bathroom and direct access to a huge deck with Trex decking, where you can enjoy stunning views of the pool and covered patio. The open-concept great room, complete with a gas fireplace and built-in surround sound, flows seamlessly into the gourmet kitchen with high-end finishes, making it perfect for entertaining.
Throughout the home, you'll find custom built-ins that enhance its elegance and functionality. Step outside to the expansive deck, accessible from both the owner's suite and great room, and immerse yourself in the tranquility of the outdoor oasis. This private setting is perfect for outdoor dining and relaxation, with picturesque views of the pool and surrounding landscape.
The finished walk-out basement boasts 10-foot ceilings and includes a fourth bedroom and a bonus room that can function as a fifth bedroom, both with large walk-in custom closets. This level provides additional living and entertainment space, ideal for family gatherings and social events, and offers direct access to the covered patio and pool area, creating seamless indoor-outdoor living.
Custom plantation shutters, crown molding, and exquisite trim work add to the home's elegance. The heated and cooled 2-car garage provides ample storage space and convenience. Located just minutes from Big South Forks of the River National Park and the Air Park, this home offers endless recreational opportunities.
Combining elegance, comfort, and modern amenities, this luxurious home is in a prime location. Don't miss your chance to own this extraordinary property. Schedule a private tour today and experience the exceptional lifestyle this home has to offer. Home sits on two lots, totaling in 4 acres. Must include parcel IDs "069 001.06" and "069 001.16" in contract.
A/C and roof are four years old
Windows replaced and deck redone in 2021
Pool is heated and pump was replaced 2 years ago
Garage has a 3rd bay that has had garage door replaced with french doors and cabinets added. Large enough to park additional lawn equipment or golf cart in 3rd bay.
Septic tank serviced 6 months ago
Home is built with steel beam framework
Location
State TN
County Scott County - 36
Area 4.0
Rooms
Family Room Yes
Other Rooms Basement Rec Room, LaundryUtility, Addl Living Quarter, Bedroom Main Level, Extra Storage, Breakfast Room, Great Room, Family Room, Mstr Bedroom Main Level, Split Bedroom
Basement Finished
Dining Room Formal Dining Area, Breakfast Room
Interior
Interior Features Cathedral Ceiling(s), Island in Kitchen, Walk-In Closet(s)
Heating Central, Natural Gas, Electric
Cooling Attic Fan, Central Cooling, Ceiling Fan(s)
Flooring Carpet, Hardwood, Tile
Fireplaces Number 1
Fireplaces Type Gas Log
Window Features Drapes
Appliance Dishwasher, Disposal, Gas Stove, Microwave, Range, Refrigerator, Security Alarm, Self Cleaning Oven, Smoke Detector, Tankless Wtr Htr
Heat Source Central, Natural Gas, Electric
Laundry true
Exterior
Exterior Feature Irrigation System, Window - Energy Star, Windows - Insulated, Fenced - Yard, Patio, Pool - Swim (Ingrnd), Prof Landscaped, Fence - Chain, Deck, Cable Available (TV Only), Doors - Energy Star
Parking Features Garage Door Opener, Attached, Basement, Side/Rear Entry, Off-Street Parking
Garage Spaces 2.0
Garage Description Attached, SideRear Entry, Basement, Garage Door Opener, Off-Street Parking, Attached
View Mountain View, Country Setting
Porch true
Total Parking Spaces 2
Garage Yes
Building
Lot Description Private, Corner Lot, Level, Rolling Slope
Faces Get on I-40 E/I-75 N from Bridgewater Rd 2 min (0.4 mi) Continue on I-75 N to Caryville. Take exit 141 from I-75 N 40 min (42.8 mi) Continue on TN-63 W. Drive to Brave Dr in Scott County 29 min (24.8 mi) 145 Brave Dr Oneida, TN 37841
Sewer Septic Tank
Water Public
Architectural Style Other, Traditional
Structure Type Brick
Others
Restrictions Yes
Tax ID 069 001.06
Energy Description Electric, Gas(Natural)





