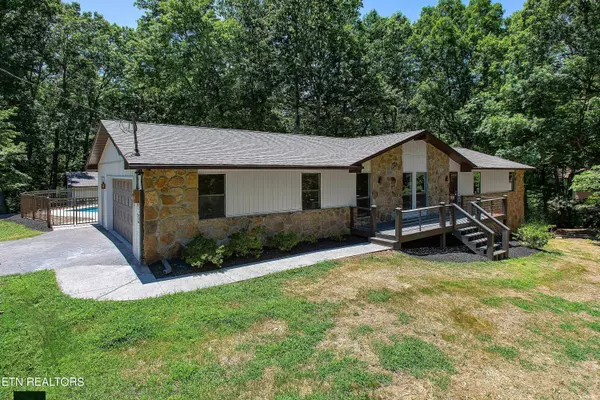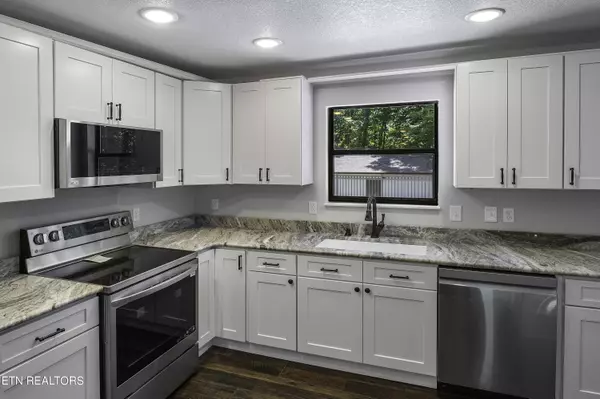203 Skyline LN Powell, TN 37849
4 Beds
4 Baths
3,136 SqFt
UPDATED:
12/23/2024 05:33 PM
Key Details
Property Type Single Family Home
Sub Type Residential
Listing Status Active
Purchase Type For Sale
Square Footage 3,136 sqft
Price per Sqft $205
Subdivision Chestnut Ridge Acres
MLS Listing ID 1266725
Style Traditional
Bedrooms 4
Full Baths 4
Originating Board East Tennessee REALTORS® MLS
Year Built 1979
Lot Size 1.100 Acres
Acres 1.1
Property Description
Location
State TN
County Anderson County - 30
Area 1.1
Rooms
Other Rooms Basement Rec Room, LaundryUtility, DenStudy, 2nd Rec Room, Workshop, Addl Living Quarter, Extra Storage, Mstr Bedroom Main Level
Basement Finished, Slab, Walkout
Dining Room Breakfast Bar
Interior
Interior Features Island in Kitchen, Pantry, Breakfast Bar, Eat-in Kitchen
Heating Central, Heat Pump, Natural Gas, Electric
Cooling Central Cooling, Ceiling Fan(s)
Flooring Carpet, Hardwood, Vinyl, Tile
Fireplaces Number 1
Fireplaces Type Stone
Appliance Dishwasher, Disposal, Microwave, Range, Refrigerator, Smoke Detector
Heat Source Central, Heat Pump, Natural Gas, Electric
Laundry true
Exterior
Exterior Feature Windows - Aluminum, Windows - Insulated, Pool - Swim (Ingrnd), Deck
Parking Features Garage Door Opener, Attached, Detached, Side/Rear Entry, Main Level
Garage Spaces 4.0
Garage Description Attached, Detached, SideRear Entry, Garage Door Opener, Main Level, Attached
Total Parking Spaces 4
Garage Yes
Building
Lot Description Corner Lot
Faces From 75 take E Racoon Valley Dr. Head southwest on TN-170 W toward Fleenor Mill Rd. Continue STRAIGHT onto TN-170 W/Edgemoor Rd. Turn RIGHT onto N Dogwood Rd. Turn RIGHT onto Foust Carney Rd. Turn LEFT onto Skyline Ln. HOUSE ON LEFT.
Sewer Septic Tank
Water Public
Architectural Style Traditional
Additional Building Storage, Workshop
Structure Type Stone,Vinyl Siding,Frame
Schools
Middle Schools Clinton
High Schools Clinton
Others
Restrictions Yes
Tax ID 096B B 037.00
Energy Description Electric, Gas(Natural)





