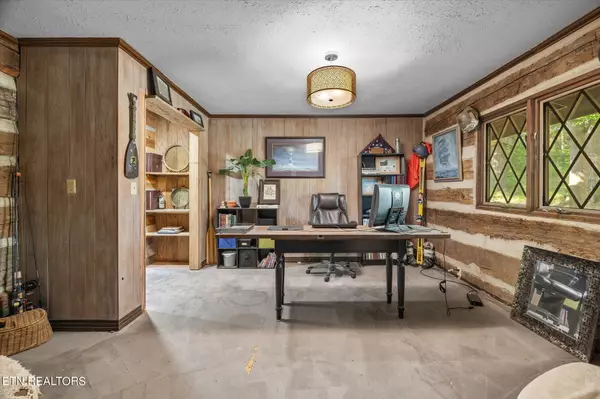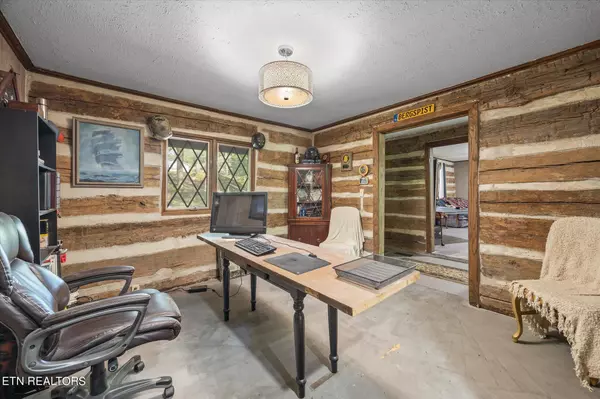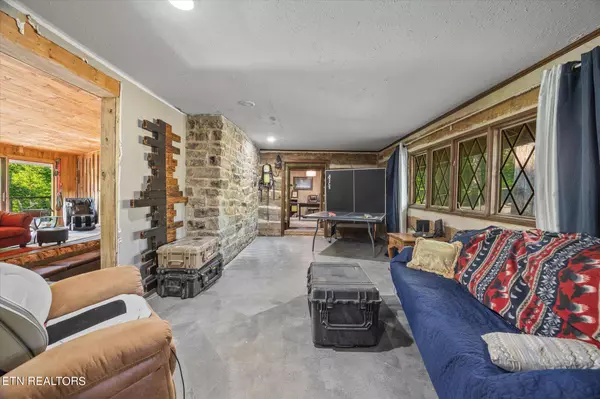110 Breen LN Cookeville, TN 38506
3 Beds
4 Baths
3,429 SqFt
UPDATED:
12/17/2024 02:58 PM
Key Details
Property Type Single Family Home
Sub Type Residential
Listing Status Active
Purchase Type For Sale
Square Footage 3,429 sqft
Price per Sqft $102
MLS Listing ID 1266814
Style Cabin
Bedrooms 3
Full Baths 3
Half Baths 1
Originating Board East Tennessee REALTORS® MLS
Year Built 1972
Lot Size 3.030 Acres
Acres 3.03
Lot Dimensions See acreage.
Property Description
Location
State TN
County Putnam County - 53
Area 3.03
Rooms
Family Room Yes
Other Rooms Bedroom Main Level, Office, Family Room, Mstr Bedroom Main Level
Basement Crawl Space
Dining Room Formal Dining Area
Interior
Interior Features Island in Kitchen, Pantry
Heating Central, Electric
Cooling Central Cooling, Ceiling Fan(s)
Flooring Carpet, Hardwood
Fireplaces Number 2
Fireplaces Type Other, Stone, Free Standing, Wood Burning, Wood Burning Stove
Appliance Dishwasher, Range, Refrigerator
Heat Source Central, Electric
Exterior
Exterior Feature Deck
Parking Features Attached, Main Level
Garage Spaces 2.0
Garage Description Attached, Main Level, Attached
View Other
Total Parking Spaces 2
Garage Yes
Building
Lot Description Creek, Wooded, Irregular Lot
Faces From PCCH: S on Jefferson, R on Davis, L on Bunker Hill Rd, R on Essex, L on Breen Ln, home on R.
Sewer Public Sewer
Water Public
Architectural Style Cabin
Structure Type Other,Log
Schools
Middle Schools Prescott Central
High Schools Cookeville
Others
Restrictions No
Tax ID 083 001.00
Energy Description Electric
Acceptable Financing Cash, Conventional
Listing Terms Cash, Conventional





