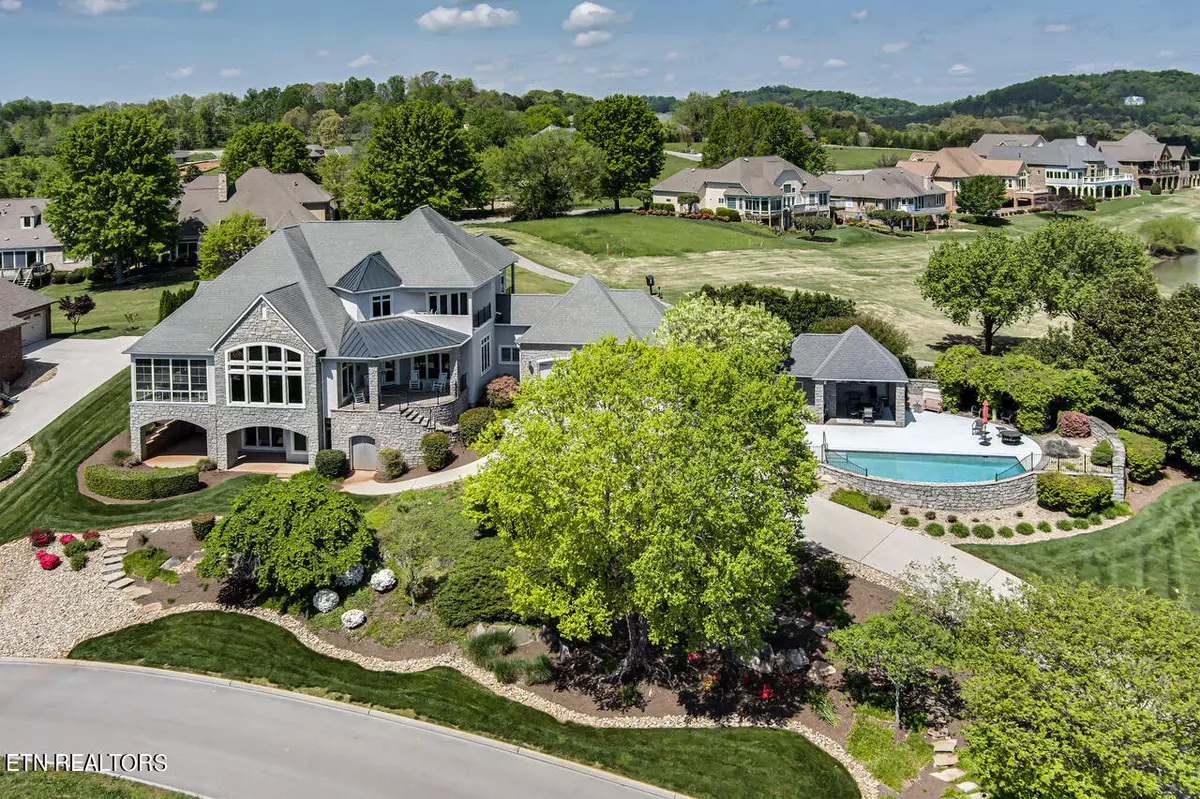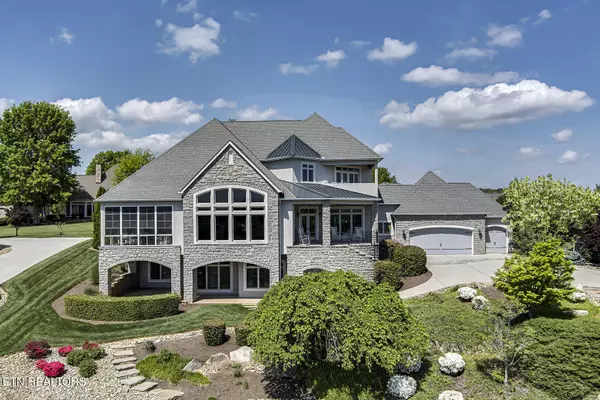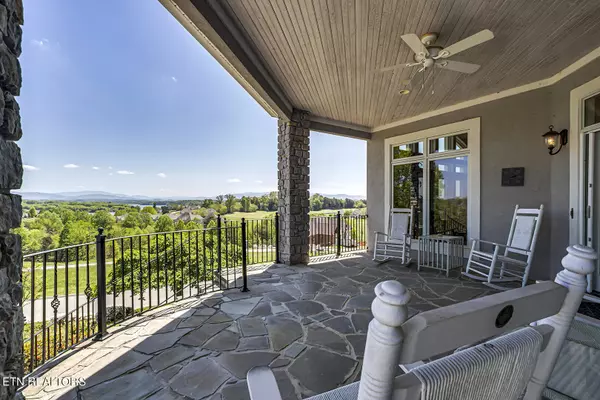136 White Hawk DR Vonore, TN 37885
4 Beds
6 Baths
6,133 SqFt
UPDATED:
01/20/2025 12:59 AM
Key Details
Property Type Single Family Home
Sub Type Residential
Listing Status Pending
Purchase Type For Sale
Square Footage 6,133 sqft
Price per Sqft $244
Subdivision Rarity Bay
MLS Listing ID 1268085
Style Other
Bedrooms 4
Full Baths 5
Half Baths 1
HOA Fees $1,100/ann
Originating Board East Tennessee REALTORS® MLS
Year Built 2005
Lot Size 0.760 Acres
Acres 0.76
Property Description
Discover the epitome of luxury living in this custom-designed estate by Heartwood Homes, offering over 6,133 sq. ft. of unparalleled craftsmanship. Situated on two premier homesites in Rarity Bay, this home commands breathtaking views of the Smoky Mountains and Tellico Lake, while also backing up to the signature golf course, ensuring both scenic beauty and privacy.
Key Features:
- **Architectural Excellence**: Solid construction with timeless styling and striking finishes throughout.
- **Spacious Living**: 4 bedrooms, 5 full bathrooms, and 1 half bath.
- **Outdoor Oasis**: Large heated gunite saltwater pool with panoramic lake and mountain views.
- **Main Level Living**: Designed for convenience with a primary suite, great room, hearth room, 3-season room, kitchen, formal dining, laundry/office, and covered front porch.
- **Landscaping**: Beautifully irrigated landscaping with impressive hardscaping.
- **Garage Space**: 3-car garage with an additional bay for a golf cart on the lower level.
This extraordinary home in East Tennessee combines architectural brilliance with the natural beauty of its surroundings. Don't miss this one-of-a-kind property, perfect for those seeking a blend of elegance, comfort, and stunning vistas.
Location
State TN
County Monroe County - 33
Area 0.76
Rooms
Family Room Yes
Other Rooms Basement Rec Room, LaundryUtility, Sunroom, Bedroom Main Level, Extra Storage, Breakfast Room, Great Room, Family Room, Mstr Bedroom Main Level
Basement Finished, Partially Finished, Walkout
Dining Room Breakfast Bar, Formal Dining Area
Interior
Interior Features Cathedral Ceiling(s), Island in Kitchen, Pantry, Walk-In Closet(s), Breakfast Bar
Heating Central, Natural Gas, Electric
Cooling Central Cooling
Flooring Carpet, Hardwood, Tile
Fireplaces Number 1
Fireplaces Type Gas Log
Window Features Drapes
Appliance Central Vacuum, Dishwasher, Microwave, Range, Refrigerator, Smoke Detector
Heat Source Central, Natural Gas, Electric
Laundry true
Exterior
Exterior Feature Irrigation System, Windows - Insulated, Fenced - Yard, Patio, Pool - Swim (Ingrnd), Porch - Covered, Porch - Screened, Prof Landscaped, Deck, Cable Available (TV Only), Balcony
Parking Features Garage Door Opener, Attached, Main Level
Garage Spaces 2.5
Garage Description Attached, Garage Door Opener, Main Level, Attached
Pool true
Community Features Sidewalks
Amenities Available Clubhouse, Storage, Golf Course, Recreation Facilities, Pool, Tennis Court(s)
View Mountain View, Golf Course, Lake
Porch true
Total Parking Spaces 2
Garage Yes
Building
Lot Description Private, Golf Community, Golf Course Front, Rolling Slope
Faces From I-75s to exit 72. Continue 13.3 miles to entrance of Rarity Bay. Turn left into community, left onto Whitehawk, 3rd home on right.
Sewer Septic Tank, Other
Water Public
Architectural Style Other
Structure Type Stucco,Stone,Frame
Others
Restrictions Yes
Tax ID 019E C 010.00
Security Features Gated Community
Energy Description Electric, Gas(Natural)
Acceptable Financing Cash, Conventional
Listing Terms Cash, Conventional





