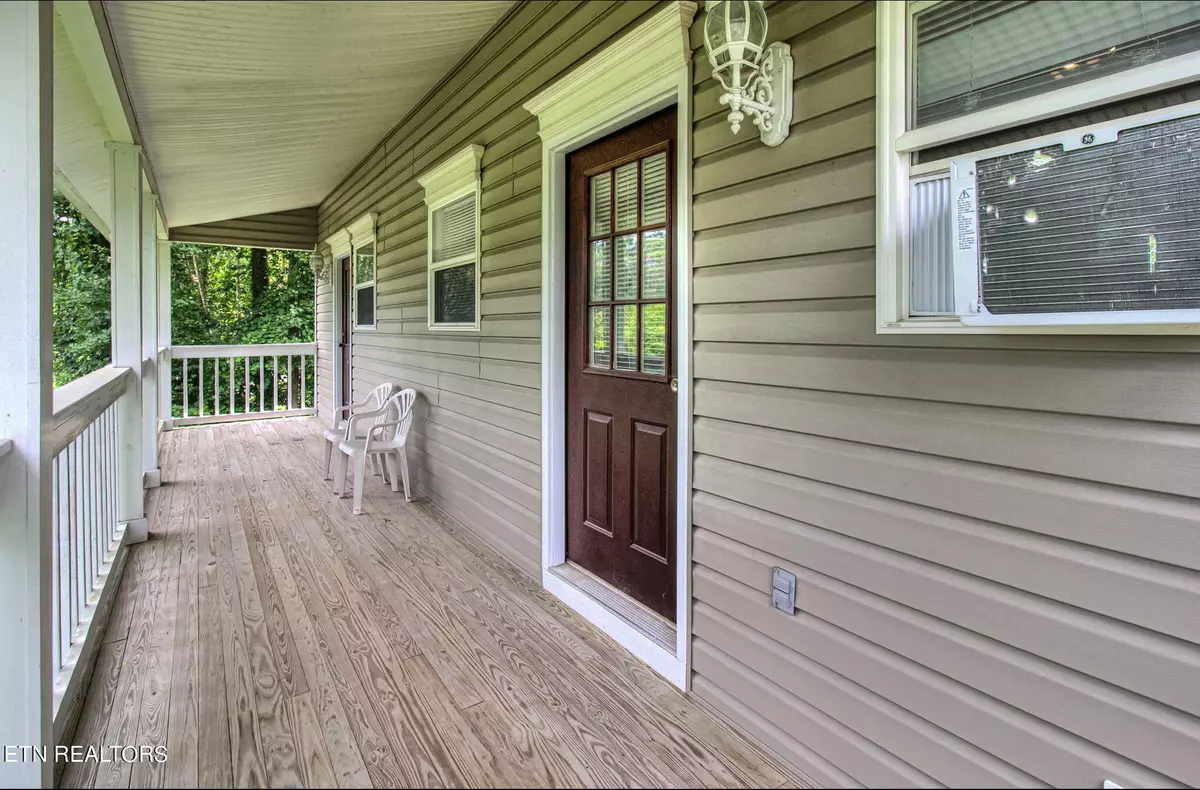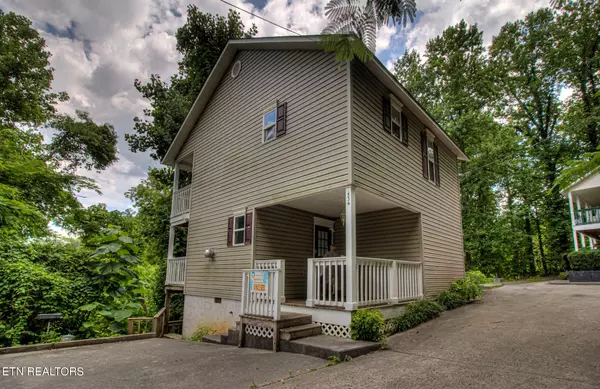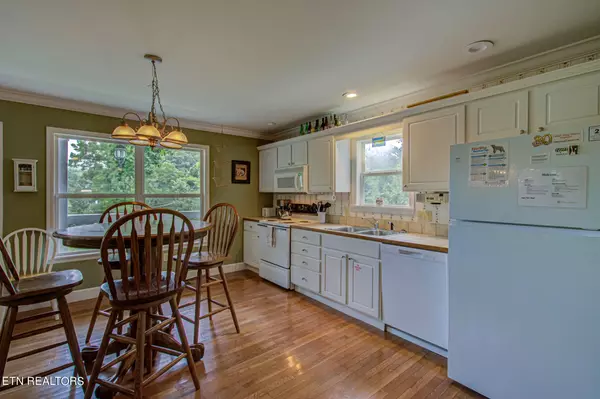534 Cherry St Gatlinburg, TN 37738
2 Beds
3 Baths
1,330 SqFt
UPDATED:
01/20/2025 12:59 AM
Key Details
Property Type Single Family Home
Sub Type Residential
Listing Status Active
Purchase Type For Sale
Square Footage 1,330 sqft
Price per Sqft $424
Subdivision Buford Motor Court Pud
MLS Listing ID 1268389
Style Chalet
Bedrooms 2
Full Baths 2
Half Baths 1
Originating Board East Tennessee REALTORS® MLS
Year Built 2000
Lot Size 4,356 Sqft
Acres 0.1
Property Description
Location
State TN
County Sevier County - 27
Area 0.1
Rooms
Other Rooms LaundryUtility, Extra Storage, Great Room
Basement Crawl Space, Unfinished
Dining Room Eat-in Kitchen
Interior
Interior Features Walk-In Closet(s), Eat-in Kitchen
Heating Central, Electric
Cooling Central Cooling
Flooring Carpet, Hardwood, Tile
Fireplaces Number 1
Fireplaces Type Gas Log
Appliance Dishwasher, Microwave, Range, Refrigerator, Smoke Detector
Heat Source Central, Electric
Laundry true
Exterior
Exterior Feature Windows - Insulated, Porch - Covered, Cable Available (TV Only), Balcony
Parking Features Designated Parking, Off-Street Parking, Common
Garage Description Common, Off-Street Parking, Designated Parking
View Mountain View, Wooded
Garage No
Building
Lot Description Irregular Lot
Faces From Sevierville take the Parkway then turn left on 321. Right on Roaring Fork then right on Silverbell then left on Cherry. The home is GPS friendly if needed.
Sewer Public Sewer
Water Public
Architectural Style Chalet
Structure Type Vinyl Siding,Block
Schools
Middle Schools Pi Beta Phi
High Schools Gatlinburg Pittman
Others
Restrictions Yes
Tax ID 1271 A 001.02
Energy Description Electric





