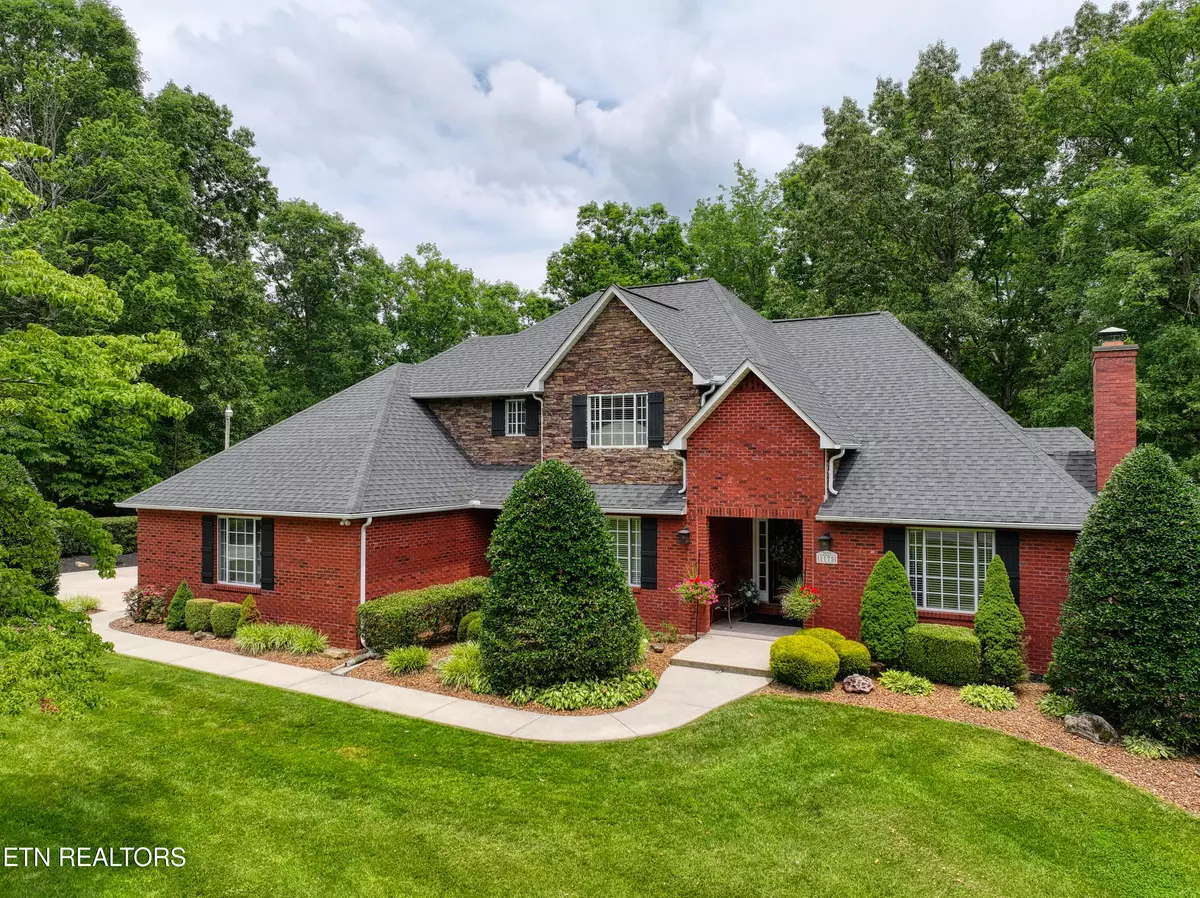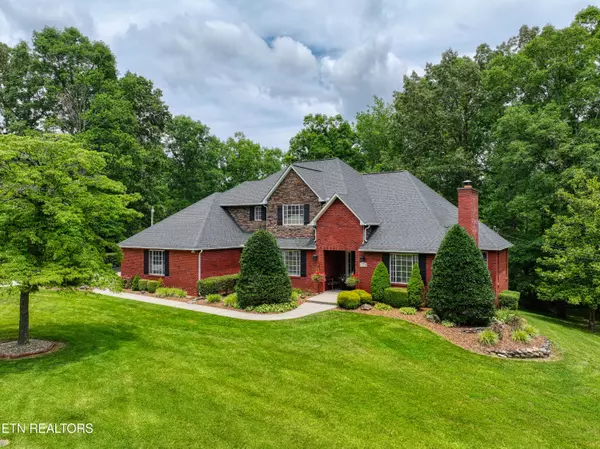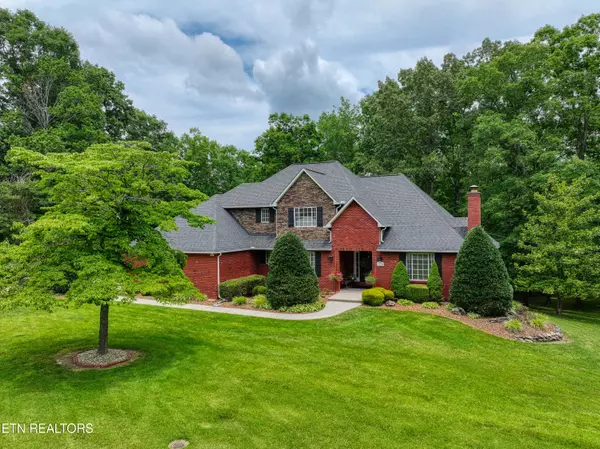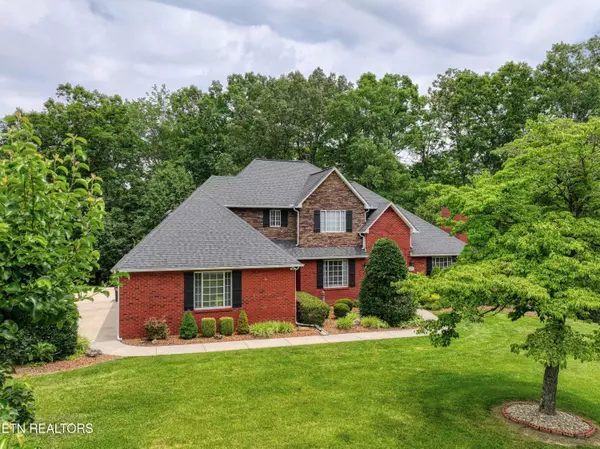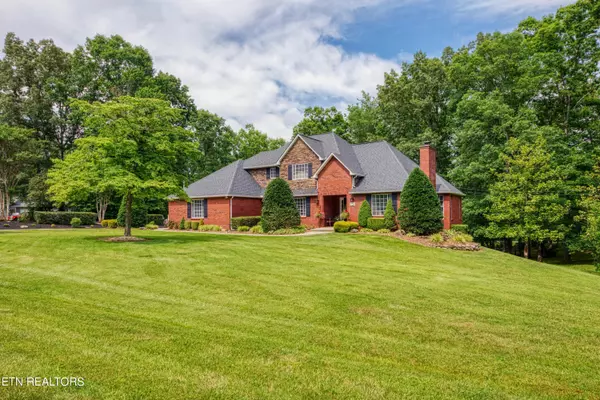1175 Meadow Creek DR Oneida, TN 37841
4 Beds
5 Baths
4,329 SqFt
UPDATED:
01/16/2025 12:48 AM
Key Details
Property Type Single Family Home
Sub Type Residential
Listing Status Active
Purchase Type For Sale
Square Footage 4,329 sqft
Price per Sqft $161
Subdivision Meadow Creek Estates
MLS Listing ID 1268614
Style Traditional
Bedrooms 4
Full Baths 4
Half Baths 1
Originating Board East Tennessee REALTORS® MLS
Year Built 1994
Lot Size 1.400 Acres
Acres 1.4
Property Description
The property features an open floor plan, ideal for hosting guests or enjoying quality time. The well-appointed kitchen is equipped with modern appliances, quartz countertops, and a sizable island, serving as the focal point of the house. Adjacent to the kitchen, a charming breakfast nook overlooks the expansive backyard, shaded by mature trees for privacy.
The master suite presents a tranquil escape, complete with a lavish en-suite bathroom featuring a soaking tub, dual vanities, and a spacious walk-in closet catering to the most discerning fashion enthusiast. Each additional bedroom is generously proportioned, offering ample closet space and access to elegantly designed bathrooms.
Complementing the living spaces are a formal dining room, a cozy home office with a fireplace, and a versatile basement suitable for various uses such as a playroom, media room, or gym. The three-car garage ensures ample space for vehicles and storage needs.
Outside, the meticulously manicured yard includes a sizable patio area, perfect for outdoor gatherings and barbecues. A charming cabin provides additional space for entertaining guests or storage. The expansive grounds offer a serene setting for enjoying the tranquility of country living while remaining conveniently close to shopping, dining, and reputable schools.
More than just a residence, this property is a place where lasting memories will be created and treasured. Make 1175 Meadow Creek Drive your home, a haven that seamlessly blends luxury, comfort, and convenience for those seeking an idyllic lifestyle. Embrace the opportunity to claim this exceptional property as your forever home.
Location
State TN
County Scott County - 36
Area 1.4
Rooms
Other Rooms Basement Rec Room, LaundryUtility, Great Room, Mstr Bedroom Main Level
Basement Partially Finished, Walkout
Dining Room Eat-in Kitchen, Formal Dining Area
Interior
Interior Features Cathedral Ceiling(s), Island in Kitchen, Pantry, Walk-In Closet(s), Eat-in Kitchen
Heating Central, Natural Gas, Electric
Cooling Central Cooling, Ceiling Fan(s)
Flooring Carpet, Hardwood, Tile
Fireplaces Number 2
Fireplaces Type Gas, Gas Log
Window Features Drapes
Appliance Dishwasher, Disposal, Gas Stove, Microwave, Range, Refrigerator, Security Alarm, Self Cleaning Oven, Smoke Detector, Tankless Wtr Htr
Heat Source Central, Natural Gas, Electric
Laundry true
Exterior
Exterior Feature Deck
Parking Features Garage Door Opener, Attached
Garage Spaces 3.0
Garage Description Attached, Garage Door Opener, Attached
View Country Setting
Total Parking Spaces 3
Garage Yes
Building
Lot Description Wooded, Level, Rolling Slope
Faces From Hwy 27 headed North turn left on Verdun, turn left when you get to W Third Ave, make a right when you get to Meadow Creek. Look for agent sign.
Sewer Public Sewer
Water Public
Architectural Style Traditional
Additional Building Workshop
Structure Type Stone,Brick
Others
Restrictions Yes
Tax ID 051H A 023.00
Energy Description Electric, Gas(Natural)

