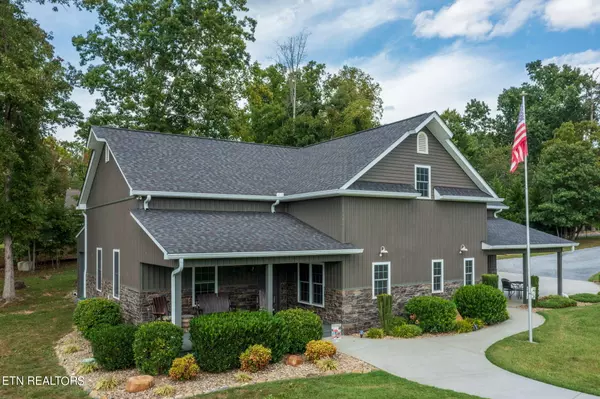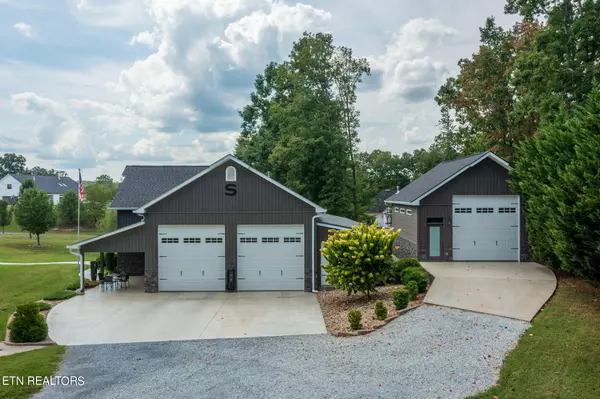307 Tom Patterson Tr Dandridge, TN 37725
3 Beds
4 Baths
2,800 SqFt
UPDATED:
12/11/2024 05:03 PM
Key Details
Property Type Single Family Home
Sub Type Residential
Listing Status Pending
Purchase Type For Sale
Square Footage 2,800 sqft
Price per Sqft $428
Subdivision Well Springs Estates
MLS Listing ID 1268629
Style Contemporary
Bedrooms 3
Full Baths 2
Half Baths 2
Originating Board East Tennessee REALTORS® MLS
Year Built 2016
Lot Size 3.600 Acres
Acres 3.6
Lot Dimensions 580x302x538x211
Property Description
Location
State TN
County Jefferson County - 26
Area 3.6
Rooms
Other Rooms LaundryUtility, DenStudy, Workshop, Extra Storage, Great Room, Mstr Bedroom Main Level, Split Bedroom
Basement Slab
Dining Room Breakfast Bar, Eat-in Kitchen, Formal Dining Area
Interior
Interior Features Cathedral Ceiling(s), Island in Kitchen, Pantry, Walk-In Closet(s), Breakfast Bar, Eat-in Kitchen
Heating Central, Heat Pump, Propane, Other, Electric
Cooling Central Cooling
Flooring Hardwood, Tile
Fireplaces Number 2
Fireplaces Type Other, Gas Log
Appliance Dishwasher, Disposal, Dryer, Microwave, Range, Refrigerator, Self Cleaning Oven, Smoke Detector, Tankless Wtr Htr, Trash Compactor, Washer
Heat Source Central, Heat Pump, Propane, Other, Electric
Laundry true
Exterior
Exterior Feature Windows - Insulated, Patio, Porch - Covered, Prof Landscaped
Parking Features RV Garage, Garage Door Opener, Attached, Detached, RV Parking, Main Level
Garage Spaces 14.0
Garage Description Attached, Detached, RV Parking, Garage Door Opener, Main Level, Attached
View Mountain View
Porch true
Total Parking Spaces 14
Garage Yes
Building
Lot Description Cul-De-Sac, Private, Level
Faces DANDRIGE: TAKE HWY 139 TOWARDS DOUGLAS LAKE. RT@ MORIE. FOLLOW TO END. LT@WELL SPRINGS. PROPERTY FRONTS WELL SPRINGS AND TOM PATTERSON RD. - SIGNS.
Sewer Septic Tank
Water Public
Architectural Style Contemporary
Additional Building Workshop
Structure Type Stone,Other,Brick
Schools
High Schools Jefferson County
Others
Restrictions Yes
Tax ID 075 009.39
Energy Description Electric, Propane
Acceptable Financing Cash, Conventional
Listing Terms Cash, Conventional





