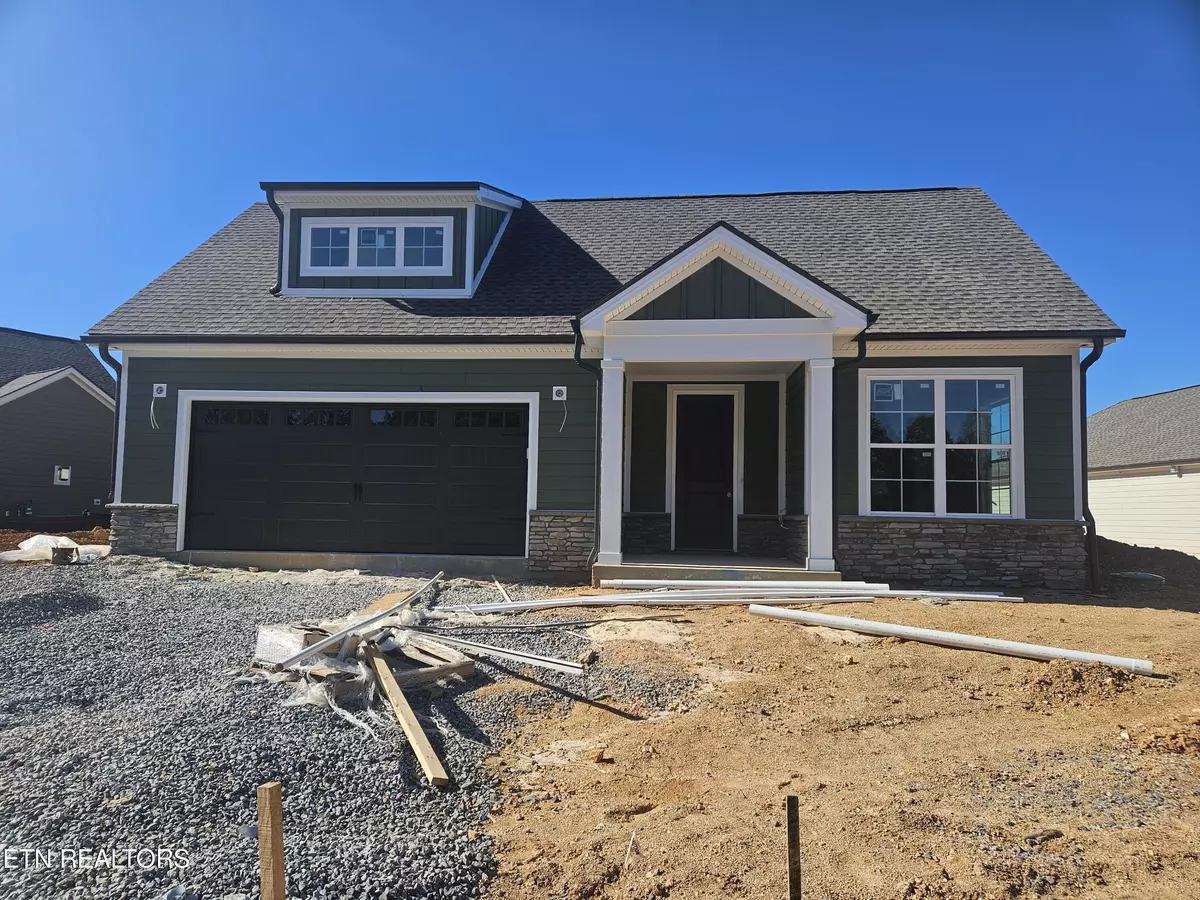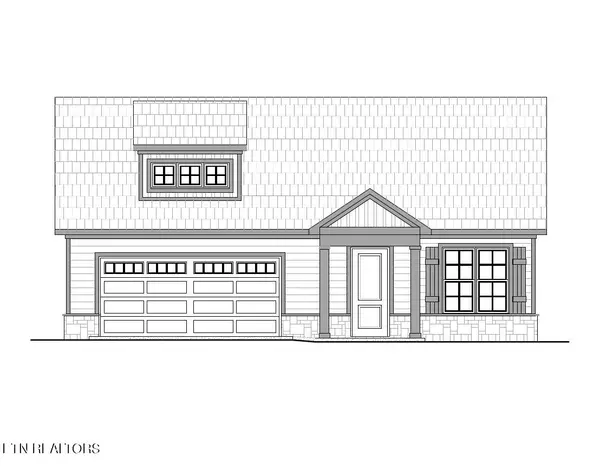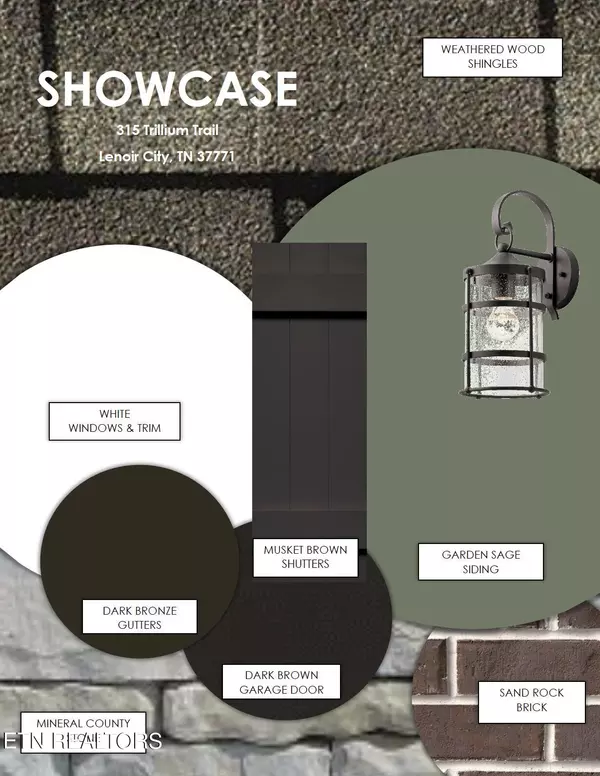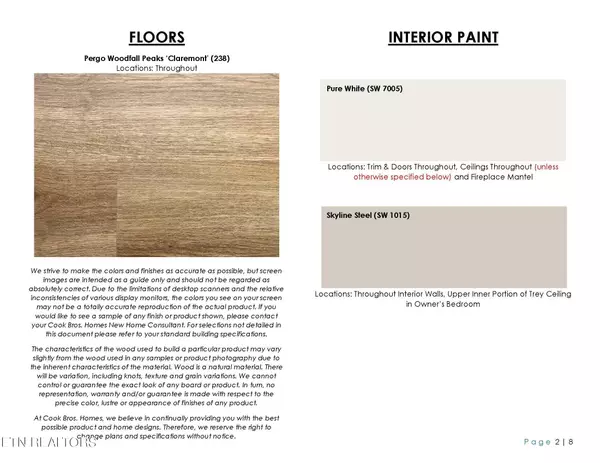315 Trillium Tr Lenoir City, TN 37771
3 Beds
3 Baths
2,183 SqFt
UPDATED:
12/23/2024 07:34 AM
Key Details
Property Type Single Family Home
Sub Type Residential
Listing Status Active
Purchase Type For Sale
Square Footage 2,183 sqft
Price per Sqft $282
Subdivision Haven Hill
MLS Listing ID 1269709
Style Craftsman,Traditional
Bedrooms 3
Full Baths 3
HOA Fees $165/mo
Originating Board East Tennessee REALTORS® MLS
Year Built 2024
Lot Size 10,890 Sqft
Acres 0.25
Property Description
Host guests upstairs in the Third Bedroom/Bonus suite and cook delicious meals in style in the Deluxe Kitchen.
The Palazzo is a warm and lively home energized by abundant living space, contemporary amenities, and natural light. Thanks to its flexibility and elegance, the Palazzo is the perfect fit for all personalities and lifestyles. This home even includes lawn care as well as use of a large community clubhouse, pickleball court and neighborhood pool!
Location
State TN
County Loudon County - 32
Area 0.25
Rooms
Other Rooms LaundryUtility, DenStudy, Addl Living Quarter, Bedroom Main Level, Extra Storage, Great Room, Mstr Bedroom Main Level
Basement Slab, None
Dining Room Eat-in Kitchen
Interior
Interior Features Island in Kitchen, Pantry, Walk-In Closet(s), Eat-in Kitchen
Heating Central, Ceiling, Heat Pump, Propane, Zoned, Electric
Cooling Central Cooling, Ceiling Fan(s), Zoned
Flooring Vinyl
Fireplaces Number 1
Fireplaces Type Gas, Insert, Gas Log, Other
Appliance Dishwasher, Microwave, Range, Refrigerator, Security Alarm, Self Cleaning Oven, Smoke Detector, Tankless Wtr Htr
Heat Source Central, Ceiling, Heat Pump, Propane, Zoned, Electric
Laundry true
Exterior
Exterior Feature Irrigation System, Window - Energy Star, Windows - Vinyl, Windows - Insulated, Patio, Porch - Covered, Prof Landscaped, Doors - Energy Star
Parking Features On-Street Parking, Garage Door Opener, Designated Parking, Attached, Main Level, Off-Street Parking
Garage Spaces 2.0
Garage Description Attached, On-Street Parking, Garage Door Opener, Main Level, Off-Street Parking, Designated Parking, Attached
Pool true
Community Features Sidewalks
Amenities Available Clubhouse, Pool, Other
View Country Setting
Porch true
Total Parking Spaces 2
Garage Yes
Building
Lot Description Cul-De-Sac, Level
Faces From 75 S, take Lenoir City exit, right on to 321. Take 321 approx. 3 miles and subdivision will be on the left. Turn right on Trillium Trail & home will be on the left.
Sewer Public Sewer
Water Public
Architectural Style Craftsman, Traditional
Structure Type Fiber Cement,Stone,Frame,Brick
Others
HOA Fee Include All Amenities,Grounds Maintenance
Restrictions Yes
Tax ID 009B A 043.00
Energy Description Electric, Propane
Acceptable Financing Cash, Conventional
Listing Terms Cash, Conventional





