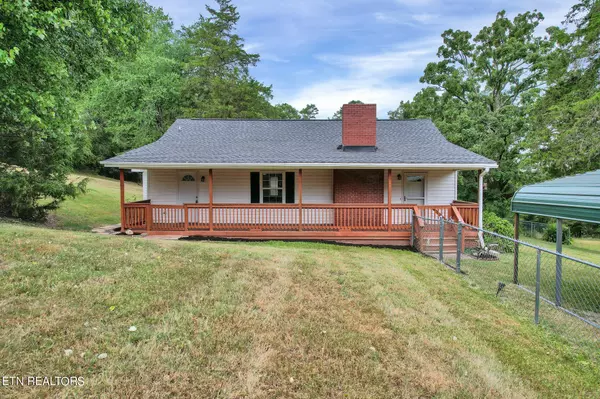12916 Pierce Rd Birchwood, TN 37308
2 Beds
1 Bath
1,284 SqFt
UPDATED:
12/03/2024 10:56 PM
Key Details
Property Type Single Family Home
Sub Type Residential
Listing Status Pending
Purchase Type For Sale
Square Footage 1,284 sqft
Price per Sqft $198
MLS Listing ID 1269952
Style Traditional
Bedrooms 2
Full Baths 1
Originating Board East Tennessee REALTORS® MLS
Year Built 1930
Lot Size 1.900 Acres
Acres 1.9
Lot Dimensions 326x199x445x189
Property Description
Location
State TN
County Hamilton County - 48
Area 1.9
Rooms
Family Room Yes
Other Rooms LaundryUtility, Family Room, Mstr Bedroom Main Level
Basement Crawl Space
Dining Room Formal Dining Area
Interior
Heating Central, Electric
Cooling Central Cooling
Flooring Hardwood, Tile
Fireplaces Number 1
Fireplaces Type Gas Log
Appliance Range, Refrigerator
Heat Source Central, Electric
Laundry true
Exterior
Exterior Feature Windows - Insulated, Fenced - Yard, Porch - Covered, Deck
Parking Features Detached
Carport Spaces 3
Garage Description Detached
Garage No
Building
Lot Description Rolling Slope
Faces From Exit 25 in Cleveland, head NW on Georgetown Road for 8.1 miles. Turn left onto Ooltewah Georgetown Rd and continue for 1.6 miles. Turn right onto Meadowview Rd for 0.8 miles. Turn right onto Grasshopper Rd and continue 3.4 miles. Turn right onto Pierce Rd for 0.3 miles. The home will be on the left.
Sewer Septic Tank
Water Public
Architectural Style Traditional
Additional Building Storage
Structure Type Vinyl Siding,Block
Schools
Middle Schools Hunter
High Schools Central
Others
Restrictions No
Tax ID 044 022.03
Energy Description Electric
Acceptable Financing FHA, Cash, Conventional
Listing Terms FHA, Cash, Conventional





