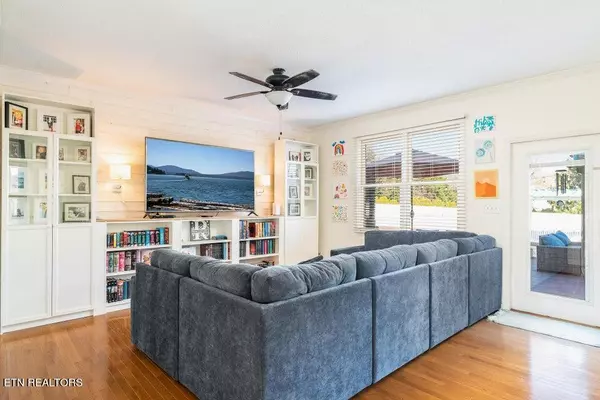2910 Kensington St Athens, TN 37303
4 Beds
3 Baths
2,884 SqFt
UPDATED:
11/06/2024 12:51 AM
Key Details
Property Type Single Family Home
Sub Type Residential
Listing Status Active
Purchase Type For Sale
Square Footage 2,884 sqft
Price per Sqft $221
Subdivision Highlands
MLS Listing ID 1270034
Style Other
Bedrooms 4
Full Baths 3
Originating Board East Tennessee REALTORS® MLS
Year Built 1990
Lot Size 0.920 Acres
Acres 0.92
Property Description
Location
State TN
County Mcminn County - 40
Area 0.92
Rooms
Basement None
Interior
Interior Features Walk-In Closet(s)
Heating Central, Electric
Cooling Central Cooling, Ceiling Fan(s)
Flooring Hardwood, Vinyl
Fireplaces Type None
Appliance Dishwasher, Microwave, Refrigerator, Washer, Other
Heat Source Central, Electric
Exterior
Exterior Feature Windows - Insulated, Fenced - Yard, Pool - Swim (Ingrnd), Deck
Garage Spaces 2.0
Total Parking Spaces 2
Garage Yes
Building
Lot Description Rolling Slope
Faces Head toward Elliott St on Maple St. Go for 0.19 mi Turn left onto Decatur Pike (TN-30). Go for 0.51 mi Turn right onto Congress Pkwy S (US-11 N). Go for 2.70 mi Turn right onto Ingleside Ave (US-11-BR) toward TN-305 S. Go for 0.38 mi Turn left onto Lee Hwy. Go for 0.71 mi Turn right onto Breckenridge St. Go for 0.41 mi Turn right onto Kensington St. Go for 0.11 mi Arrive at Kensington St. Your destination is on the right.
Sewer Public Sewer
Water Public
Architectural Style Other
Structure Type Brick
Schools
Middle Schools Athens
High Schools Mcminn
Others
Restrictions Yes
Tax ID 048A A 029.00
Energy Description Electric





