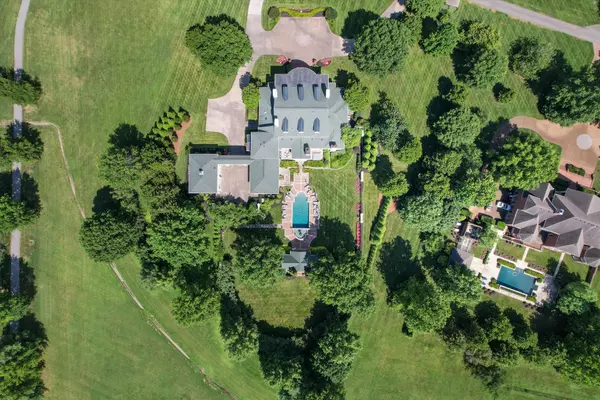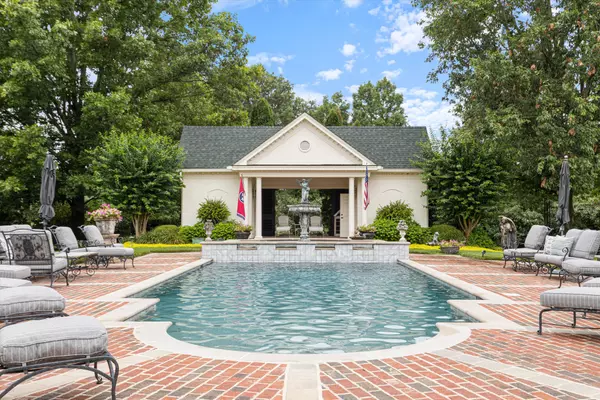5102 Pickney Dr Brentwood, TN 37027
6 Beds
9 Baths
10,052 SqFt
UPDATED:
08/26/2024 02:16 PM
Key Details
Property Type Single Family Home
Sub Type Single Family Residence
Listing Status Active
Purchase Type For Sale
Square Footage 10,052 sqft
Price per Sqft $1,044
Subdivision Princeton Hills Sec 5
MLS Listing ID 2680905
Bedrooms 6
Full Baths 8
Half Baths 1
HOA Fees $550/qua
HOA Y/N Yes
Year Built 2003
Annual Tax Amount $20,227
Lot Size 3.010 Acres
Acres 3.01
Lot Dimensions 278 X 515
Property Description
Location
State TN
County Williamson County
Rooms
Main Level Bedrooms 1
Interior
Interior Features Elevator, Entry Foyer, Extra Closets, High Ceilings, Hot Tub, In-Law Floorplan, Pantry, Walk-In Closet(s), Water Filter
Heating Central, Natural Gas
Cooling Central Air, Electric
Flooring Carpet, Finished Wood, Marble, Tile
Fireplaces Number 8
Fireplace Y
Appliance Dishwasher, Disposal, Microwave, Refrigerator
Exterior
Exterior Feature Balcony, Gas Grill, Smart Irrigation, Irrigation System
Garage Spaces 4.0
Pool In Ground
Utilities Available Electricity Available, Water Available
View Y/N false
Roof Type Asphalt
Private Pool true
Building
Lot Description Corner Lot, Level
Story 2
Sewer Public Sewer
Water Public
Structure Type Brick
New Construction false
Schools
Elementary Schools Scales Elementary
Middle Schools Brentwood Middle School
High Schools Brentwood High School
Others
HOA Fee Include Maintenance Grounds,Trash
Senior Community false






