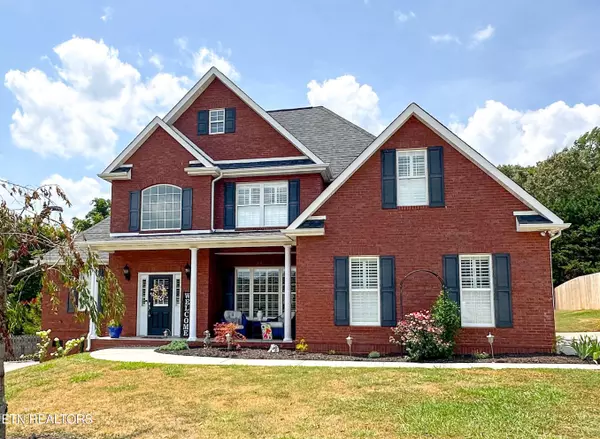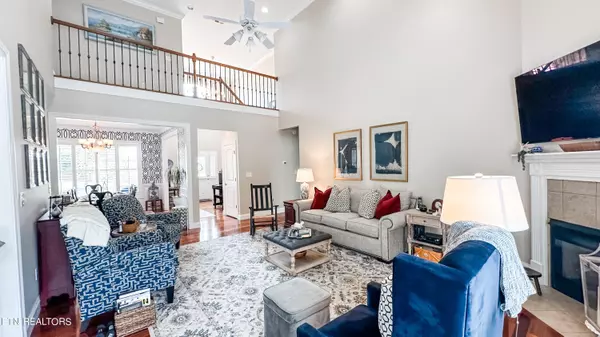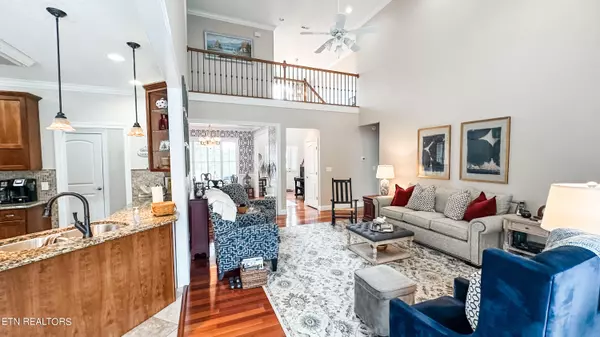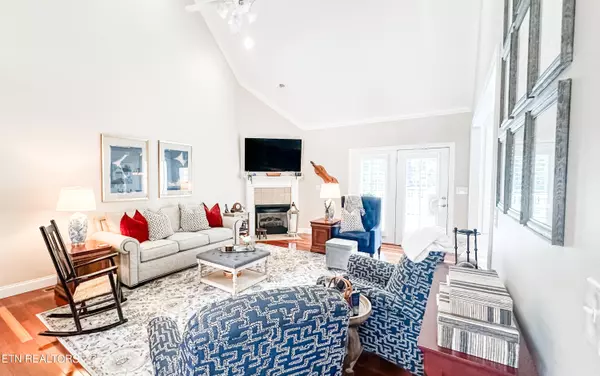3711 Gooseneck DR Knoxville, TN 37920
4 Beds
3 Baths
2,787 SqFt
UPDATED:
12/31/2024 10:27 PM
Key Details
Property Type Single Family Home
Sub Type Residential
Listing Status Active
Purchase Type For Sale
Square Footage 2,787 sqft
Price per Sqft $236
Subdivision Dovington
MLS Listing ID 1270088
Style Traditional
Bedrooms 4
Full Baths 3
HOA Fees $150/ann
Originating Board East Tennessee REALTORS® MLS
Year Built 2004
Lot Size 0.280 Acres
Acres 0.28
Lot Dimensions 70.24x177.67xIRR
Property Description
Location
State TN
County Knox County - 1
Area 0.28
Rooms
Other Rooms LaundryUtility, Extra Storage, Office, Breakfast Room, Great Room, Mstr Bedroom Main Level, Split Bedroom
Basement Crawl Space
Dining Room Eat-in Kitchen, Formal Dining Area
Interior
Interior Features Pantry, Walk-In Closet(s), Eat-in Kitchen
Heating Central, Natural Gas, Electric
Cooling Central Cooling, Ceiling Fan(s)
Flooring Carpet, Hardwood, Tile
Fireplaces Number 1
Fireplaces Type Brick, Gas Log
Appliance Dishwasher, Disposal, Microwave, Range, Refrigerator, Self Cleaning Oven, Smoke Detector
Heat Source Central, Natural Gas, Electric
Laundry true
Exterior
Exterior Feature Windows - Vinyl, Patio, Porch - Covered, Prof Landscaped, Deck
Parking Features Attached, Side/Rear Entry, Main Level
Garage Description Attached, SideRear Entry, Main Level, Attached
View City
Porch true
Garage No
Building
Lot Description Level
Faces Alcoa Hwy to John Sevier Hwy; Take right at Weigels onto Maryville Pike; Left into Dovington S/D; Home on right
Sewer Public Sewer
Water Public
Architectural Style Traditional
Structure Type Vinyl Siding,Brick
Schools
Middle Schools South Doyle
High Schools South Doyle
Others
Restrictions Yes
Tax ID 147NA003
Energy Description Electric, Gas(Natural)





