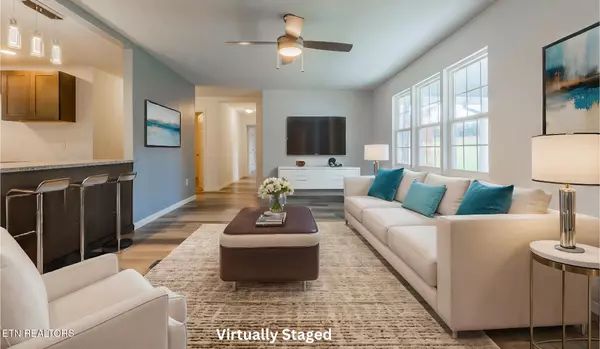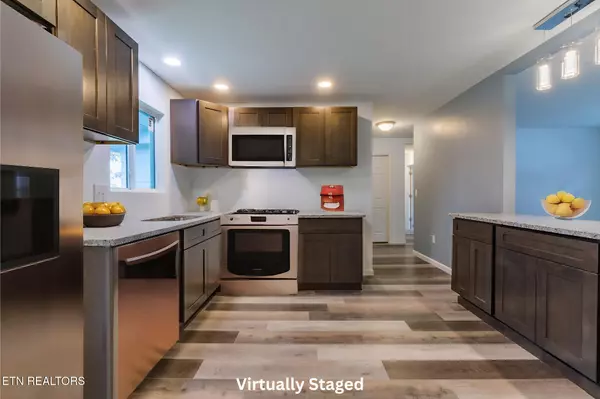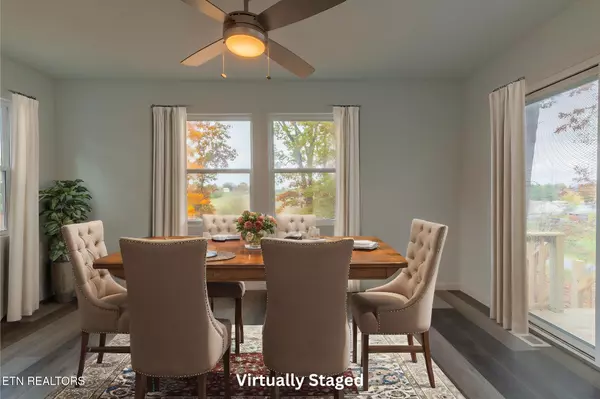1113 Sunset CIR Newport, TN 37821
4 Beds
3 Baths
1,645 SqFt
UPDATED:
12/18/2024 01:29 PM
Key Details
Property Type Single Family Home
Sub Type Residential
Listing Status Active
Purchase Type For Sale
Square Footage 1,645 sqft
Price per Sqft $197
Subdivision West Hills
MLS Listing ID 1270298
Style Traditional
Bedrooms 4
Full Baths 2
Half Baths 1
Originating Board East Tennessee REALTORS® MLS
Year Built 1970
Lot Size 0.380 Acres
Acres 0.38
Lot Dimensions 100/122X150
Property Description
This beautifully remodeled 4-bedroom, 2.5-bathroom basement rancher offers a perfect blend of comfort, style, and convenience. With 1,645 square feet of thoughtfully updated living space, this home provides the best of both worlds—close to the heart of Newport while still surrounded by a peaceful, picturesque country setting.
As you enter, you're welcomed by a spacious, light-filled living area with modern finishes that make it an inviting space for both everyday living and entertaining. The newly renovated kitchen features sleek granite countertops and ample cabinetry, offering plenty of room for meal prep and storage. The main level includes four bedrooms and 2.5 bathrooms, providing plenty of space for family, guests, or home offices.
The unfinished basement with a private entrance provides excellent potential for customization. Whether you're looking to add additional living space, a home office, potential in-law suite, or a recreational room, the possibilities are endless. The home also features an attached one-car garage on the main level, plus an additional garage in the basement with its own driveway at the back, offering plenty of room for parking and storage.
Outside, the spacious backyard offers room for outdoor activities, gardening, or simply enjoying the fresh air. A newly built back deck provides a perfect spot for enjoying morning coffee or relaxing in the evenings, with scenic views of the surrounding country setting.
Conveniently located just 45 minutes from Gatlinburg, TN, 33 minutes from Sevierville, TN, 45 minutes from Dollywood, and 39 minutes from Hot Springs, NC, this home offers easy access to nearby attractions while maintaining a peaceful and private setting. Whether you're looking to explore the vibrant outdoor activities of the Smoky Mountains, enjoy the thrills of Dollywood, or relax in the tranquil charm of country living, this home is a true gem with endless possibilities.
Please be aware that there are Virtually Staged photos in the photo gallery.
Location
State TN
County Cocke County - 39
Area 0.38
Rooms
Other Rooms DenStudy, Bedroom Main Level, Extra Storage, Mstr Bedroom Main Level
Basement Unfinished
Interior
Interior Features Walk-In Closet(s)
Heating Forced Air, Natural Gas
Cooling Central Cooling, Ceiling Fan(s)
Flooring Laminate, Carpet
Fireplaces Type None
Appliance None
Heat Source Forced Air, Natural Gas
Exterior
Exterior Feature Windows - Vinyl, Porch - Covered
Parking Features Garage Door Opener, Attached, Basement, Side/Rear Entry, Main Level
Garage Spaces 2.0
Garage Description Attached, SideRear Entry, Basement, Garage Door Opener, Main Level, Attached
View Other
Total Parking Spaces 2
Garage Yes
Building
Lot Description Wooded, Irregular Lot, Level
Faces Starting in Knoxville Take the ramp for I-40 E Keep right, heading toward Asheville At Exit 435, head right on the ramp for TN-32 / US-321 toward Gatlinburg / Newport Turn right onto New Cave Church Rd; Beside Family Inns of America on the corner Turn left onto Sunset Circle Arrive at 1113 Sunset Circle, Newport, TN 37821
Sewer Public Sewer
Water Public
Architectural Style Traditional
Structure Type Other,Block,Frame
Schools
High Schools Cocke County
Others
Restrictions No
Tax ID 056I D 002.00
Energy Description Gas(Natural)
Acceptable Financing Cash, Conventional
Listing Terms Cash, Conventional





