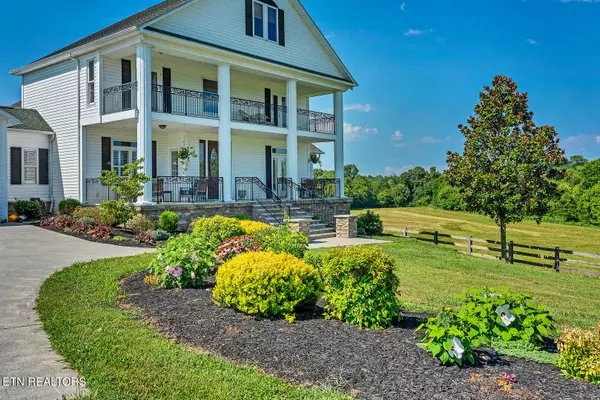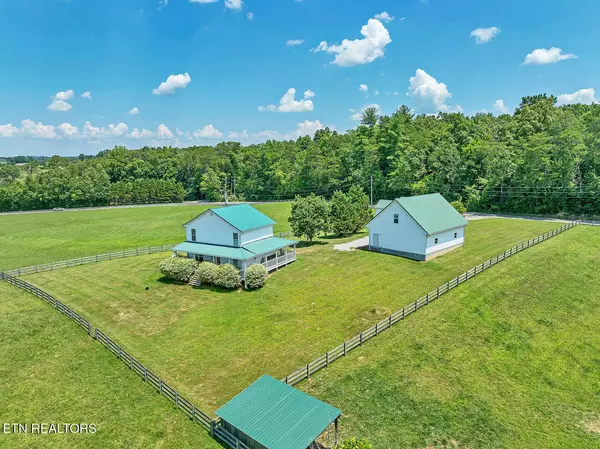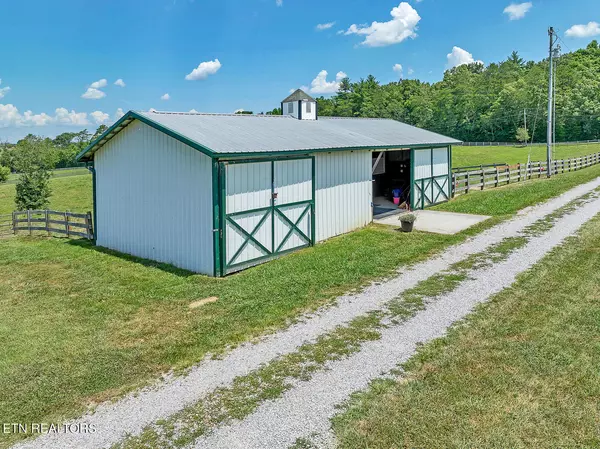1531 Ellejoy Rd Seymour, TN 37865
3 Beds
4 Baths
4,994 SqFt
UPDATED:
08/25/2024 05:45 AM
Key Details
Property Type Single Family Home
Sub Type Residential
Listing Status Active
Purchase Type For Sale
Square Footage 4,994 sqft
Price per Sqft $538
MLS Listing ID 1271063
Style Historic
Bedrooms 3
Full Baths 3
Half Baths 1
Originating Board East Tennessee REALTORS® MLS
Year Built 2002
Lot Size 38.420 Acres
Acres 38.42
Property Description
The main home features a gourmet chef's kitchen, a large formal dining room, vaulted ceilings and custom living room built ins, creating the perfect space for entertaining. Enjoy main level living with access to the updated master suite providing access to a private balcony overlooking the rolling pastures and mountain views. The versatile layout includes a fully finished basement with a full kitchen, living room, exercise room, bedroom and patio access, lending itself to a perfect in-law suite or space for the kids.
Not only is the home ready for family and friends, the property is move-in ready for horses or other livestock. The equestrian facilities include: a fully enclosed arena with rubber and sand mix footing, perfect for a variety of disciplines; 5 pastures interconnected by a gate system and outfitted with Ritchie waterers and run-in sheds; two barns accounting for 8 matted stalls, each with power and direct access to turn out; a spacious tack room with cabinetry and saddle racks; multiple feed rooms and storage spaces. Additionally, a large storage building serves as ideal hay storage or tractor parking.
The property includes a separate 3 bed 2 bath farmhouse and oversized detached garage, offering potential as an income producing property, accommodations for a horse trainer, or charming bridal suite, presenting an opportunity for a beautiful wedding venue.
To add to its allure, a pre-existing 2 acre vineyard is ready to be planted as you fulfill your dreams on this Smoky Mountain horse farm.
Location
State TN
County Blount County - 28
Area 38.42
Rooms
Other Rooms Basement Rec Room, DenStudy, Workshop, Addl Living Quarter, Extra Storage, Office, Mstr Bedroom Main Level
Basement Finished, Plumbed, Walkout
Guest Accommodations Yes
Dining Room Breakfast Bar, Eat-in Kitchen, Formal Dining Area
Interior
Interior Features Cathedral Ceiling(s), Island in Kitchen, Pantry, Walk-In Closet(s), Breakfast Bar, Eat-in Kitchen
Heating Central, Propane, Electric
Cooling Central Cooling, Ceiling Fan(s), Zoned
Flooring Carpet, Hardwood, Vinyl, Tile
Fireplaces Number 1
Fireplaces Type Gas, Insert, Gas Log
Appliance Dishwasher, Gas Stove, Microwave, Refrigerator, Security Alarm, Self Cleaning Oven, Smoke Detector, Tankless Wtr Htr, Trash Compactor
Heat Source Central, Propane, Electric
Exterior
Exterior Feature Windows - Vinyl, Fence - Wood, Fenced - Yard, Patio, Porch - Screened, Prof Landscaped, Deck, Balcony, Doors - Energy Star
Parking Features Garage Door Opener, Other, Attached, RV Parking, Off-Street Parking
Garage Spaces 3.0
Garage Description Attached, RV Parking, Garage Door Opener, Off-Street Parking, Attached
View Mountain View, Country Setting
Porch true
Total Parking Spaces 3
Garage Yes
Building
Lot Description Creek, Private, Other, Level, Rolling Slope
Faces From Maryville take Lamar Alexander Pkwy East- Left onto Tuckaleechee Pike. Tuckaleechee Pike/Ellejoy for 5.7 miles- Follow Ellejoy split right for approx 2 miles. Home is on the right. No sign on property
Sewer Septic Tank
Water Public, Well
Architectural Style Historic
Additional Building Storage, Stable(s), Barn(s), Workshop, Guest House
Structure Type Stone,Vinyl Siding,Other,Brick,Frame
Others
Restrictions No
Tax ID 031 020.01
Energy Description Electric, Propane





