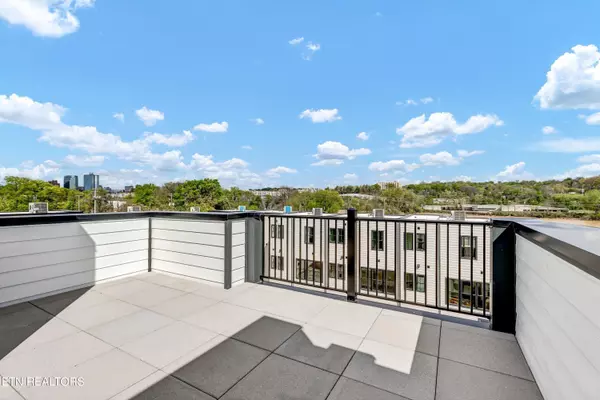1114 River Fork Way Knoxville, TN 37920
2 Beds
3 Baths
1,279 SqFt
UPDATED:
08/26/2024 05:33 AM
Key Details
Property Type Single Family Home
Sub Type Residential
Listing Status Active
Purchase Type For Sale
Square Footage 1,279 sqft
Price per Sqft $492
Subdivision Station South
MLS Listing ID 1272094
Style Traditional
Bedrooms 2
Full Baths 2
Half Baths 1
HOA Fees $110/mo
Originating Board East Tennessee REALTORS® MLS
Year Built 2024
Lot Size 871 Sqft
Acres 0.02
Lot Dimensions 20.42x46.67
Property Description
Location
State TN
County Knox County - 1
Area 0.02
Rooms
Other Rooms LaundryUtility, Extra Storage
Basement None
Dining Room Breakfast Bar
Interior
Interior Features Pantry, Walk-In Closet(s), Breakfast Bar
Heating Central, Zoned, Electric
Cooling Central Cooling, Wall Cooling, Ceiling Fan(s), Zoned
Flooring Vinyl
Fireplaces Type None, Other
Appliance Dishwasher, Disposal, Microwave, Range, Security Alarm, Self Cleaning Oven, Smoke Detector
Heat Source Central, Zoned, Electric
Laundry true
Exterior
Exterior Feature Irrigation System, Windows - Vinyl, Prof Landscaped, Deck, Balcony
Parking Features On-Street Parking, Garage Door Opener, Attached, Side/Rear Entry, Main Level, Off-Street Parking
Garage Spaces 2.0
Garage Description Attached, On-Street Parking, SideRear Entry, Garage Door Opener, Main Level, Off-Street Parking, Attached
Community Features Sidewalks
View City, Lake
Total Parking Spaces 2
Garage Yes
Building
Lot Description Zero Lot Line, Corner Lot, Level
Faces 1114 River Fork Way is located in the Station South Development at the corner of McCormick Street and Island Home Avenue. River Fork Way is the internal private street for the units in rear of the development. Take Sevier Avenue to Island Home Avenue to River Fork Way at Station South.
Sewer Public Sewer
Water Public
Architectural Style Traditional
Structure Type Fiber Cement,Brick
Others
HOA Fee Include Association Ins,Trash,Grounds Maintenance
Restrictions Yes
Tax ID 095OQ004
Energy Description Electric





