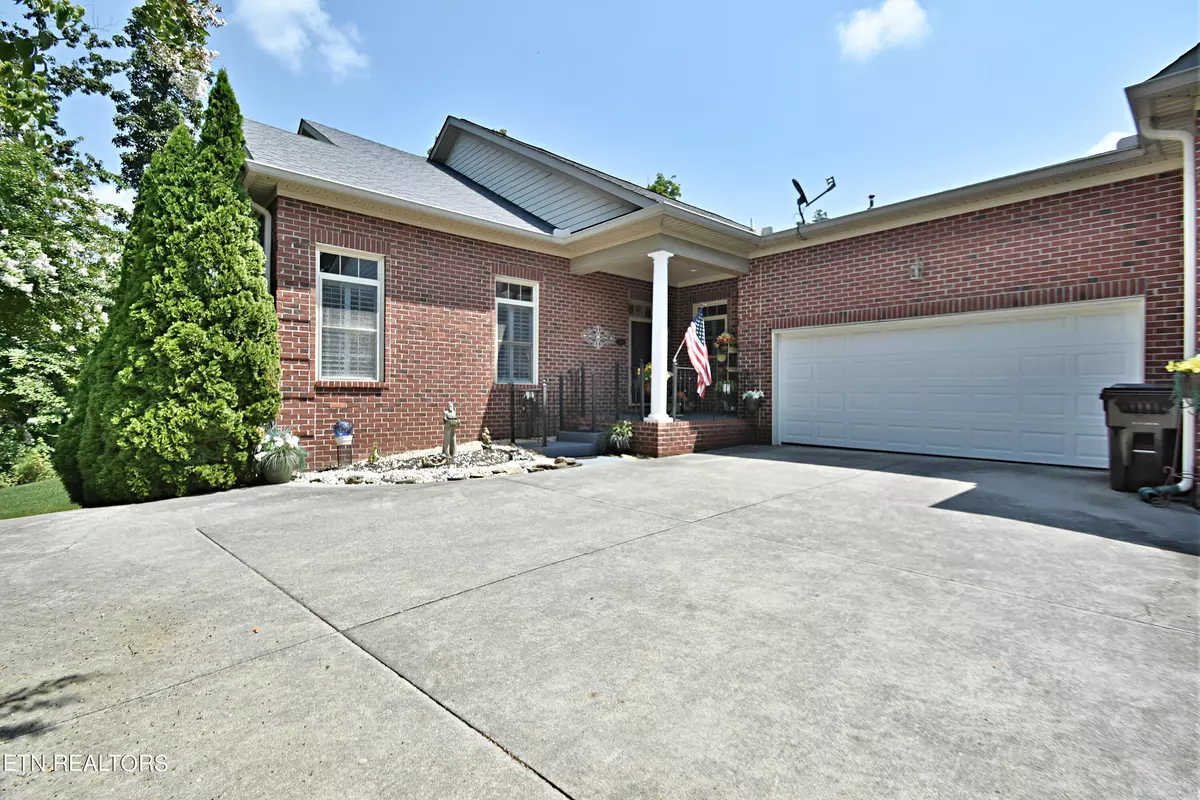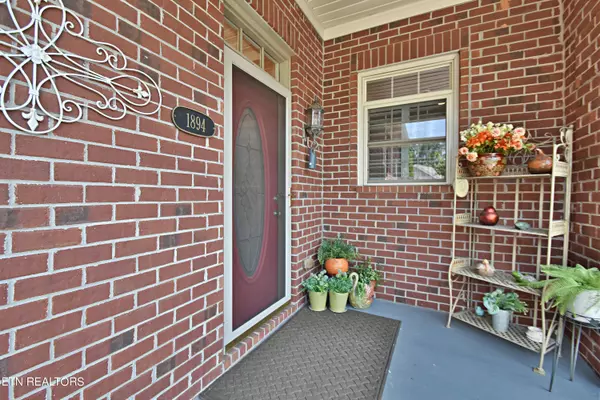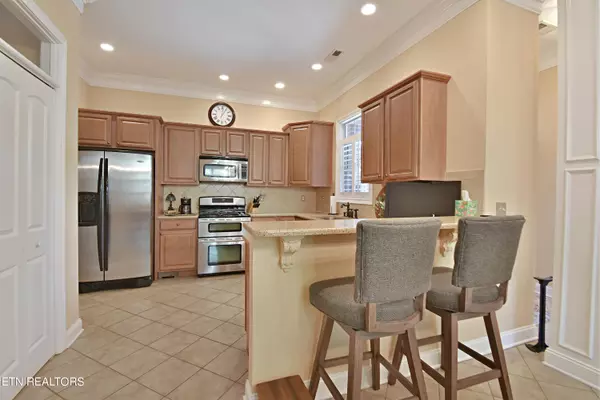1894 Mountain DR Lenoir City, TN 37772
4 Beds
3 Baths
4,250 SqFt
UPDATED:
01/06/2025 07:33 AM
Key Details
Property Type Condo
Sub Type Condominium
Listing Status Active
Purchase Type For Sale
Square Footage 4,250 sqft
Price per Sqft $135
Subdivision Traditions At Avalon Ph 1
MLS Listing ID 1272210
Style Traditional
Bedrooms 4
Full Baths 3
HOA Fees $233/mo
Originating Board East Tennessee REALTORS® MLS
Year Built 2006
Lot Size 8,712 Sqft
Acres 0.2
Property Description
Location
State TN
County Loudon County - 32
Area 0.2
Rooms
Other Rooms Basement Rec Room, LaundryUtility, DenStudy, Sunroom, Addl Living Quarter, Bedroom Main Level, Extra Storage, Breakfast Room, Great Room, Mstr Bedroom Main Level
Basement Finished, Walkout
Dining Room Breakfast Bar, Eat-in Kitchen
Interior
Interior Features Cathedral Ceiling(s), Pantry, Walk-In Closet(s), Breakfast Bar, Eat-in Kitchen
Heating Central, Natural Gas, Electric
Cooling Central Cooling, Ceiling Fan(s)
Flooring Carpet, Hardwood, Tile
Fireplaces Number 2
Fireplaces Type Gas Log, Other
Appliance Central Vacuum, Dishwasher, Disposal, Gas Stove, Microwave, Range, Refrigerator, Self Cleaning Oven, Smoke Detector
Heat Source Central, Natural Gas, Electric
Laundry true
Exterior
Exterior Feature Windows - Vinyl, Windows - Insulated, Porch - Screened, Deck
Parking Features Garage Door Opener, Attached, Side/Rear Entry, Main Level
Garage Spaces 2.0
Garage Description Attached, SideRear Entry, Garage Door Opener, Main Level, Attached
Pool true
Community Features Sidewalks
Amenities Available Clubhouse, Golf Course, Pool, Tennis Court(s)
View Country Setting, Golf Course
Total Parking Spaces 2
Garage Yes
Building
Lot Description Cul-De-Sac, Golf Community
Faces Dixie Lee west to Right onto Hwy 70 to Right onto Oak Chase Blvd into Avalon to second Mountain Drive on your Left to Property on your Left at the end of the cul-de-sac. Sign on Property.
Sewer Public Sewer
Water Public
Architectural Style Traditional
Structure Type Brick
Others
HOA Fee Include Building Exterior,Association Ins,All Amenities,Grounds Maintenance,Pest Contract
Restrictions Yes
Tax ID 010C A 027.00
Energy Description Electric, Gas(Natural)





