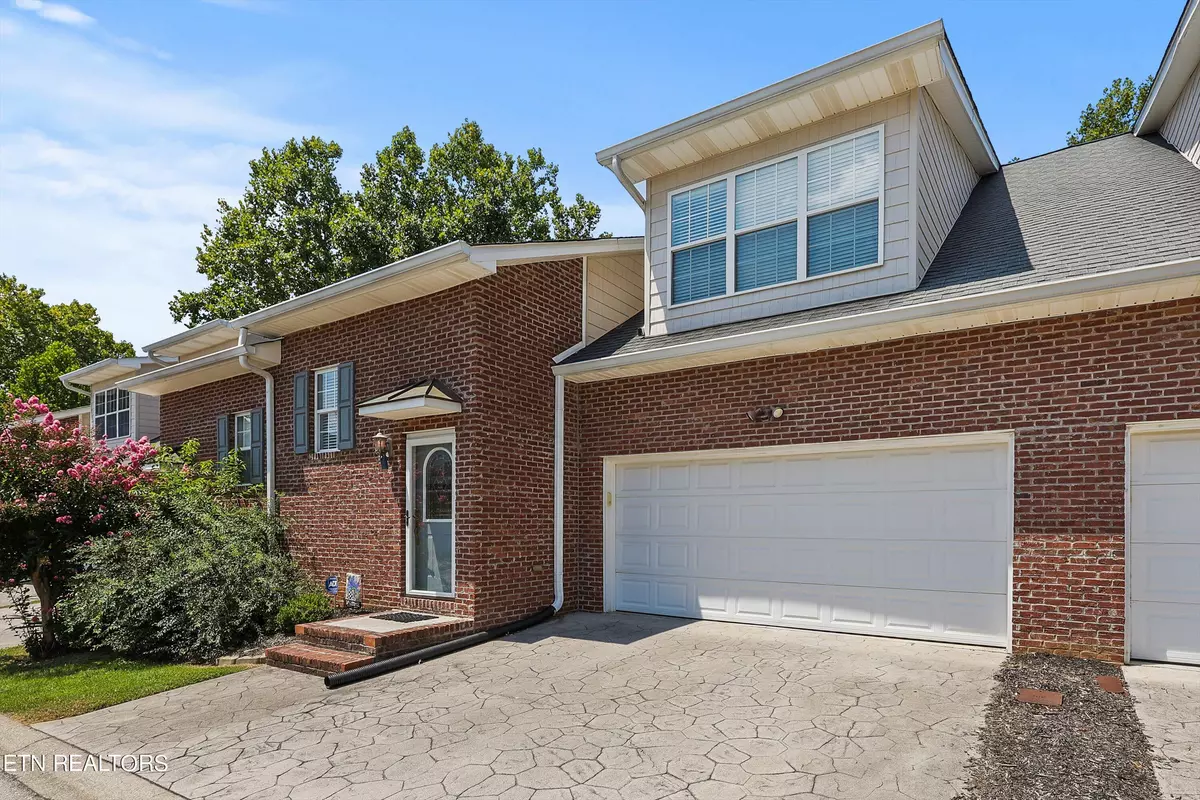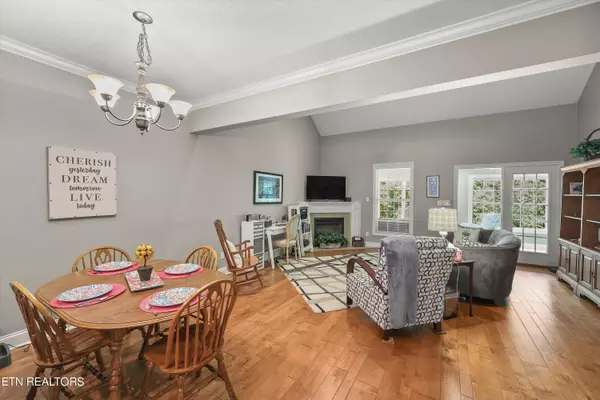8619 Ashbourne WAY Knoxville, TN 37923
3 Beds
3 Baths
2,375 SqFt
UPDATED:
12/27/2024 09:38 PM
Key Details
Property Type Condo
Sub Type Condominium
Listing Status Pending
Purchase Type For Sale
Square Footage 2,375 sqft
Price per Sqft $174
Subdivision Williamsburg Manor
MLS Listing ID 1272680
Style Traditional
Bedrooms 3
Full Baths 2
Half Baths 1
HOA Fees $160/mo
Originating Board East Tennessee REALTORS® MLS
Year Built 2004
Property Description
Location
State TN
County Knox County - 1
Rooms
Basement Crawl Space
Interior
Interior Features Cathedral Ceiling(s), Pantry, Walk-In Closet(s)
Heating Central, Natural Gas
Cooling Central Cooling
Flooring Carpet, Hardwood, Tile
Fireplaces Number 1
Fireplaces Type Gas Log
Appliance Dishwasher, Disposal, Microwave, Range, Refrigerator, Self Cleaning Oven, Smoke Detector
Heat Source Central, Natural Gas
Exterior
Exterior Feature Windows - Insulated, Porch - Enclosed, Prof Landscaped, Cable Available (TV Only)
Parking Features Garage Door Opener, Attached, Main Level
Garage Spaces 2.0
Garage Description Attached, Garage Door Opener, Main Level, Attached
Total Parking Spaces 2
Garage Yes
Building
Lot Description Zero Lot Line
Faces Ebenezer to Gleason Dr to Right on Idlewood Lane left onto Yorkland Way (Williamsburg Manor). Left on Ashbourne Way. Condo on left
Sewer Public Sewer
Water Public
Architectural Style Traditional
Structure Type Brick
Schools
Middle Schools West Valley
High Schools Bearden
Others
Restrictions Yes
Tax ID 13300700C
Energy Description Gas(Natural)
Acceptable Financing Cash, Conventional
Listing Terms Cash, Conventional





