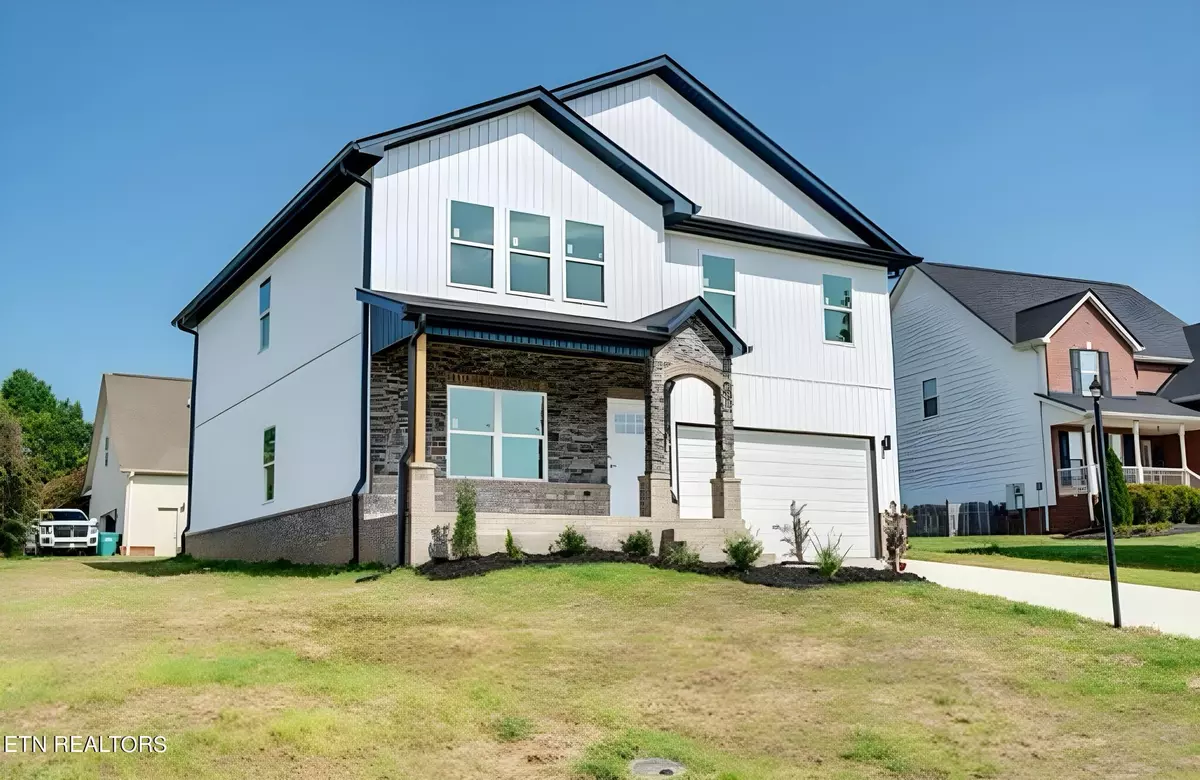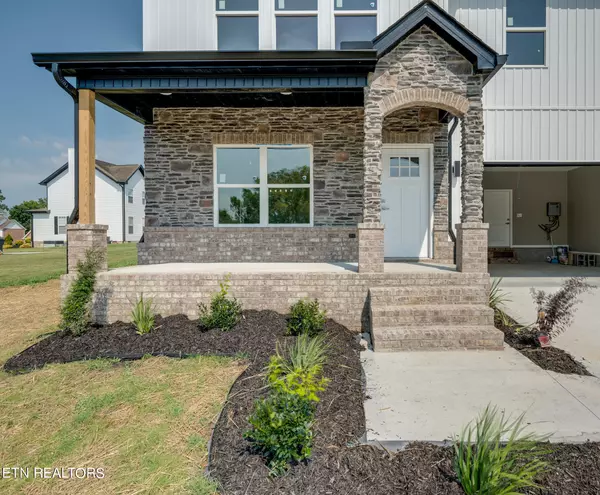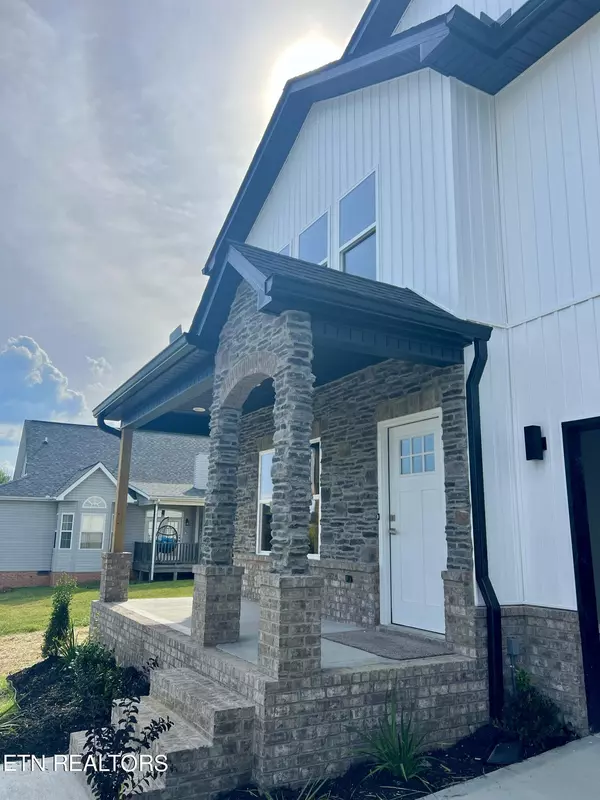4935 Fragrant Cloud LN Knoxville, TN 37918
4 Beds
3 Baths
2,692 SqFt
UPDATED:
01/20/2025 12:58 AM
Key Details
Property Type Single Family Home
Sub Type Residential
Listing Status Pending
Purchase Type For Sale
Square Footage 2,692 sqft
Price per Sqft $191
Subdivision Summer Rose S/D Unit 3
MLS Listing ID 1273342
Style Other
Bedrooms 4
Full Baths 2
Half Baths 1
HOA Fees $150/ann
Originating Board East Tennessee REALTORS® MLS
Year Built 2024
Lot Size 0.270 Acres
Acres 0.27
Property Description
Location
State TN
County Knox County - 1
Area 0.27
Rooms
Other Rooms LaundryUtility, Office
Basement None
Dining Room Formal Dining Area
Interior
Interior Features Cathedral Ceiling(s), Pantry, Walk-In Closet(s), Eat-in Kitchen
Heating Central, Natural Gas, Electric
Cooling Central Cooling
Flooring Laminate, Carpet
Fireplaces Type None
Appliance Dishwasher, Microwave, Self Cleaning Oven, Smoke Detector
Heat Source Central, Natural Gas, Electric
Laundry true
Exterior
Exterior Feature Windows - Vinyl, Patio, Porch - Covered, Prof Landscaped
Parking Features Garage Door Opener, Attached, Main Level
Garage Spaces 2.0
Garage Description Attached, Garage Door Opener, Main Level, Attached
Porch true
Total Parking Spaces 2
Garage Yes
Building
Lot Description Cul-De-Sac
Faces I-640 to Broadway Exit North to Tazwell Pike Follow Tazwell Pike to Clearbrook Drive on Right Left onto Ivy Rose Drive Right onto Artistry Drive Left onto Fragrant Cloud Lane
Sewer Public Sewer
Water Public
Architectural Style Other
Structure Type Stone,Block,Frame,Other
Schools
Middle Schools Gresham
High Schools Central
Others
Restrictions Yes
Tax ID 049KF042
Energy Description Electric, Gas(Natural)





