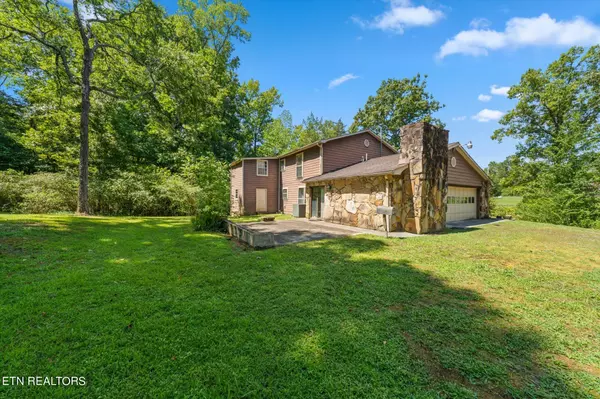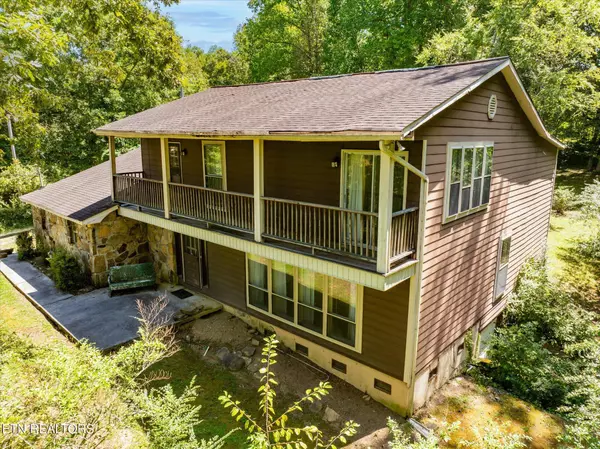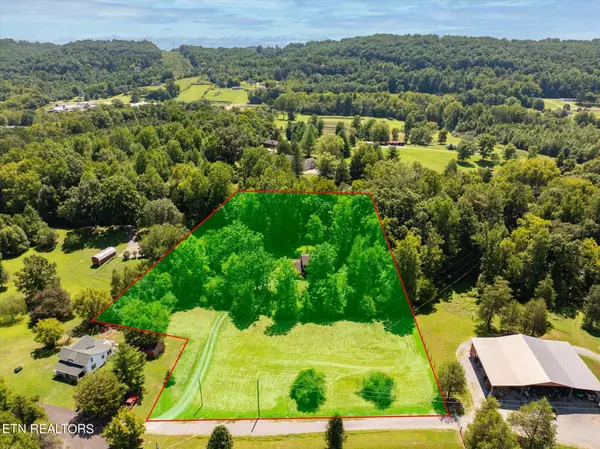151 Phillip Freels LN Clinton, TN 37716
3 Beds
3 Baths
2,163 SqFt
UPDATED:
01/21/2025 08:12 PM
Key Details
Property Type Single Family Home
Sub Type Residential
Listing Status Active
Purchase Type For Sale
Square Footage 2,163 sqft
Price per Sqft $143
MLS Listing ID 1273747
Style Traditional
Bedrooms 3
Full Baths 3
Originating Board East Tennessee REALTORS® MLS
Year Built 1975
Lot Size 2.360 Acres
Acres 2.36
Lot Dimensions 234x373x241x272x115x108
Property Description
Location
State TN
County Anderson County - 30
Area 2.36
Rooms
Family Room Yes
Other Rooms Extra Storage, Family Room
Basement Crawl Space
Dining Room Formal Dining Area, Breakfast Room
Interior
Interior Features Pantry, Walk-In Closet(s)
Heating Central, Natural Gas, Electric
Cooling Central Cooling
Flooring Carpet, Vinyl
Fireplaces Number 1
Fireplaces Type Gas Log
Window Features Drapes
Appliance Dishwasher, Disposal, Range, Self Cleaning Oven, Smoke Detector
Heat Source Central, Natural Gas, Electric
Exterior
Exterior Feature Windows - Storm, Patio, Deck
Parking Features Garage Door Opener, Attached, Side/Rear Entry, Main Level
Garage Spaces 2.0
Garage Description Attached, SideRear Entry, Garage Door Opener, Main Level, Attached
View Country Setting, Wooded
Porch true
Total Parking Spaces 2
Garage Yes
Building
Lot Description Cul-De-Sac, Private, Wooded, Rolling Slope
Faces From Knoxville, I-40 to Pellissippi Parkway (route 162) north towards Oak Ridge. Upon entering Oak Ridge, road changes name to S. Illinois Ave aka route 62. Continue past Oak Ridge towards Oliver Springs. Right onto Oliver Springs Hwy aka route 61. Left onto Old Batley Rd to stop sign and left onto Batley Rd. Left onto Phillip-Freels Lane and right at split to Phillip to end of road. Gravel driveway on left with realty sign.
Sewer Public Sewer
Water Public
Architectural Style Traditional
Additional Building Storage
Structure Type Stone,Wood Siding,Frame
Others
Restrictions No
Tax ID 098 084.00
Energy Description Electric, Gas(Natural)
Acceptable Financing New Loan, Cash
Listing Terms New Loan, Cash





