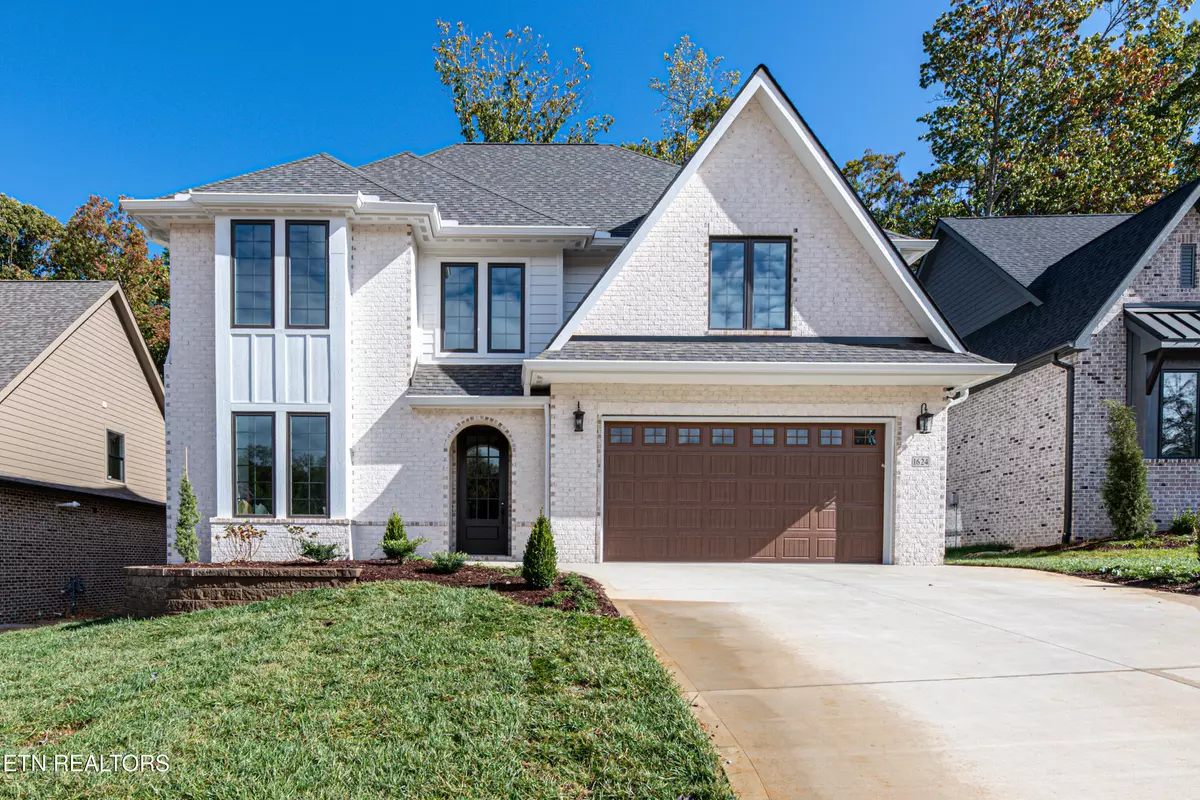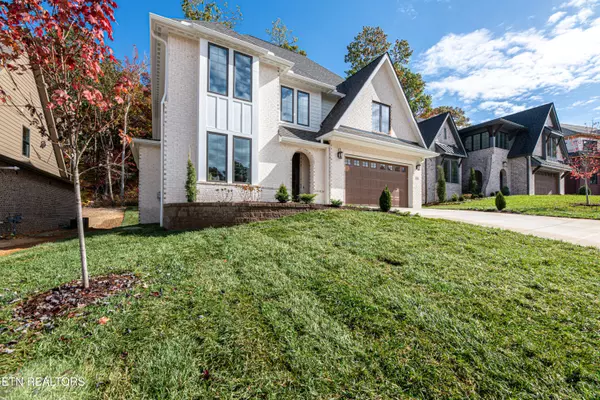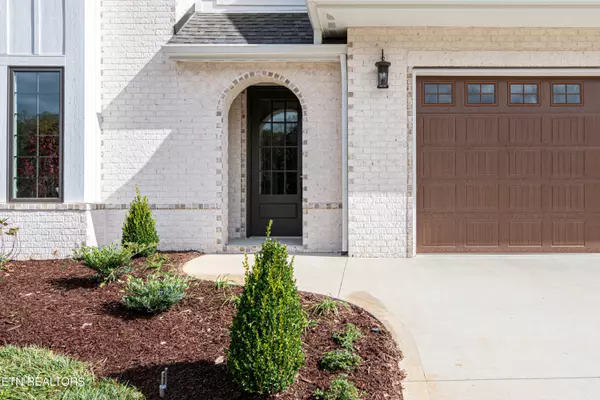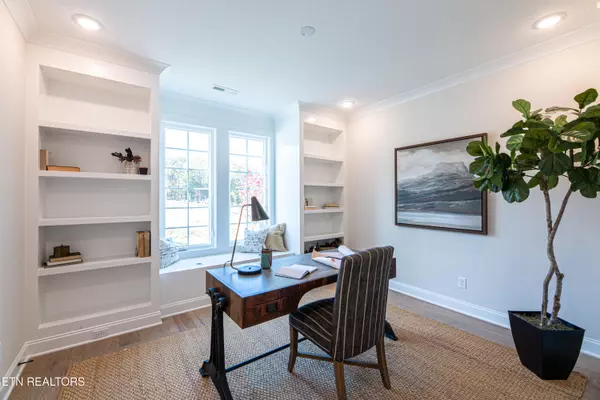1624 Misty Lake DR Knoxville, TN 37932
4 Beds
4 Baths
3,423 SqFt
UPDATED:
12/24/2024 01:34 PM
Key Details
Property Type Single Family Home
Sub Type Residential
Listing Status Pending
Purchase Type For Sale
Square Footage 3,423 sqft
Price per Sqft $268
Subdivision Catatoga
MLS Listing ID 1274675
Style Traditional
Bedrooms 4
Full Baths 3
Half Baths 1
HOA Fees $950/ann
Originating Board East Tennessee REALTORS® MLS
Year Built 2024
Lot Size 8,712 Sqft
Acres 0.2
Lot Dimensions 65' x 131.23'
Property Description
Location
State TN
County Knox County - 1
Area 0.2
Rooms
Other Rooms LaundryUtility, Bedroom Main Level, Extra Storage, Great Room, Mstr Bedroom Main Level
Basement Slab
Dining Room Formal Dining Area
Interior
Interior Features Island in Kitchen, Pantry, Walk-In Closet(s)
Heating Forced Air, Heat Pump, Natural Gas, Electric
Cooling Central Cooling, Ceiling Fan(s)
Flooring Carpet, Hardwood, Tile
Fireplaces Number 1
Fireplaces Type Gas, Gas Log
Appliance Dishwasher, Disposal, Gas Stove, Microwave, Self Cleaning Oven, Smoke Detector, Tankless Wtr Htr
Heat Source Forced Air, Heat Pump, Natural Gas, Electric
Laundry true
Exterior
Exterior Feature Porch - Covered, Prof Landscaped
Parking Features Garage Door Opener, Attached, Main Level
Garage Description Attached, Garage Door Opener, Main Level, Attached
Pool true
Amenities Available Pool
View Country Setting
Garage No
Building
Lot Description Irregular Lot
Faces 40W to Campbell Station exit. Turn right at the end of the ramp. Go approx. 2 miles. Go straight through stop sign at Yarnell Road. Catatoga is on the left. Lot marked.
Sewer Public Sewer
Water Public
Architectural Style Traditional
Structure Type Fiber Cement,Brick,Frame
Schools
Middle Schools Hardin Valley
High Schools Hardin Valley Academy
Others
HOA Fee Include All Amenities
Restrictions Yes
Tax ID 117PA029
Energy Description Electric, Gas(Natural)





