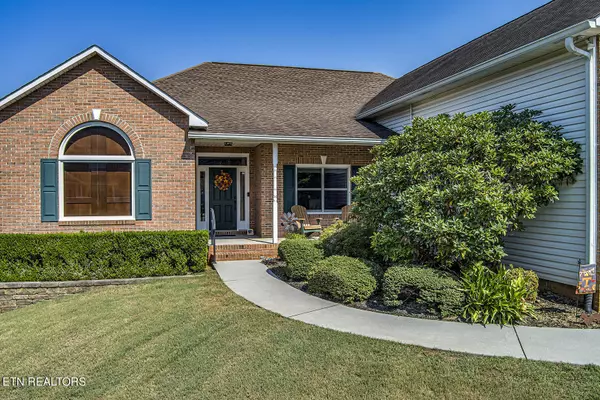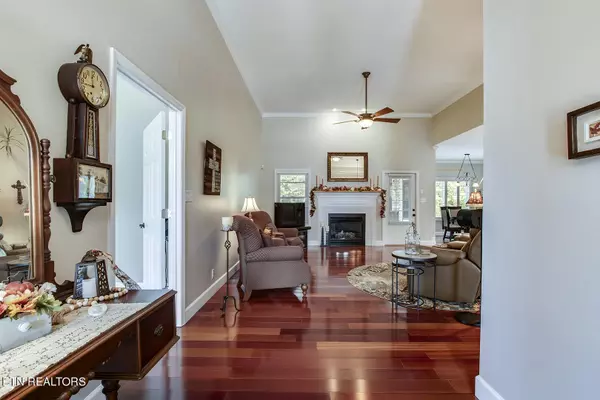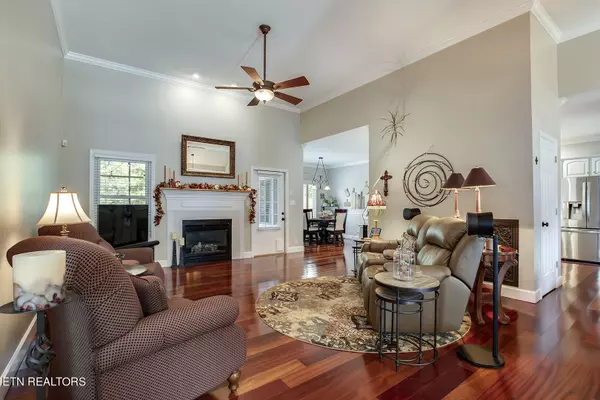1224 Walnut Branch LN Knoxville, TN 37922
4 Beds
4 Baths
4,175 SqFt
UPDATED:
12/17/2024 04:55 PM
Key Details
Property Type Single Family Home
Sub Type Residential
Listing Status Active
Purchase Type For Sale
Square Footage 4,175 sqft
Price per Sqft $167
Subdivision Walnut Grove Unit 1
MLS Listing ID 1275416
Style Traditional
Bedrooms 4
Full Baths 3
Half Baths 1
HOA Fees $296/ann
Originating Board East Tennessee REALTORS® MLS
Year Built 1999
Lot Size 0.380 Acres
Acres 0.38
Lot Dimensions 85 X 194.51 X IRR
Property Description
Location
State TN
County Knox County - 1
Area 0.38
Rooms
Family Room Yes
Other Rooms Basement Rec Room, LaundryUtility, Bedroom Main Level, Extra Storage, Office, Breakfast Room, Family Room, Mstr Bedroom Main Level
Basement Finished, Unfinished, Walkout
Dining Room Formal Dining Area, Breakfast Room
Interior
Interior Features Pantry, Walk-In Closet(s)
Heating Central, Natural Gas
Cooling Central Cooling
Flooring Carpet, Hardwood, Vinyl, Tile
Fireplaces Number 1
Fireplaces Type Insert, Gas Log
Window Features Drapes
Appliance Dishwasher, Disposal, Gas Stove, Microwave, Range, Refrigerator, Smoke Detector, Tankless Wtr Htr
Heat Source Central, Natural Gas
Laundry true
Exterior
Exterior Feature Porch - Covered, Porch - Screened, Deck
Parking Features Garage Door Opener, Attached, Main Level
Garage Spaces 2.0
Garage Description Attached, Garage Door Opener, Main Level, Attached
Pool true
Amenities Available Clubhouse, Pool, Other
View Country Setting
Total Parking Spaces 2
Garage Yes
Building
Lot Description Irregular Lot, Level
Faces Travel west on Northshore. Right in Choto roundabout onto Choto Rd. Straight at 3 way stop onto Boyd Station. Take left into subdivision. Straight through first stop sign. Home on the left of Walnut Branch Lane. Sign in the yard.
Sewer Public Sewer
Water Public
Architectural Style Traditional
Structure Type Vinyl Siding,Brick,Frame
Schools
Middle Schools Farragut
High Schools Farragut
Others
HOA Fee Include Association Ins,All Amenities,Grounds Maintenance
Restrictions Yes
Tax ID 162OA009
Energy Description Gas(Natural)





