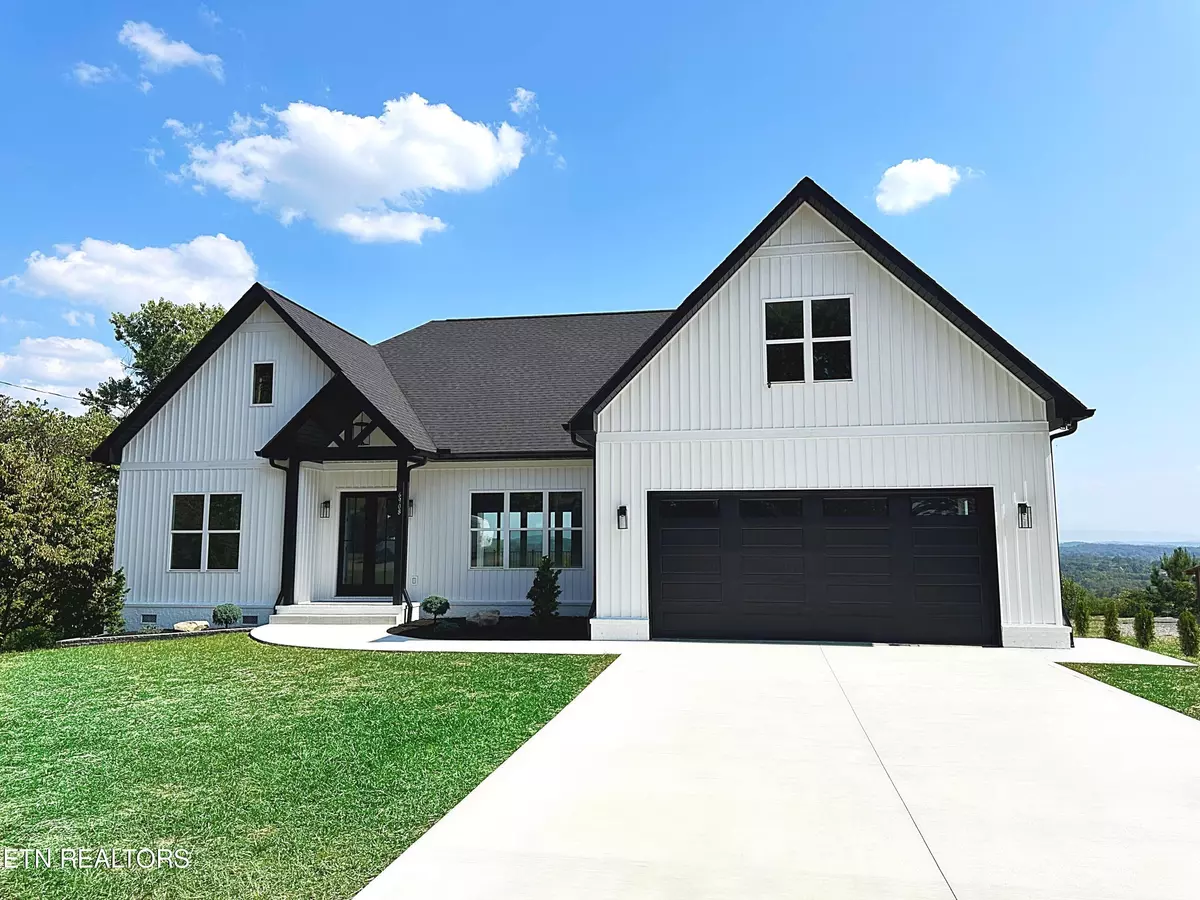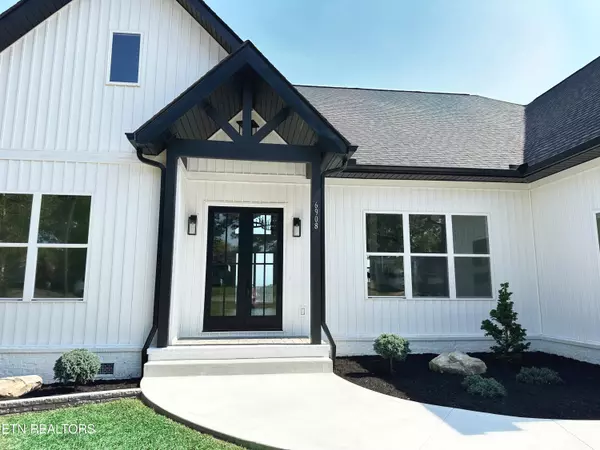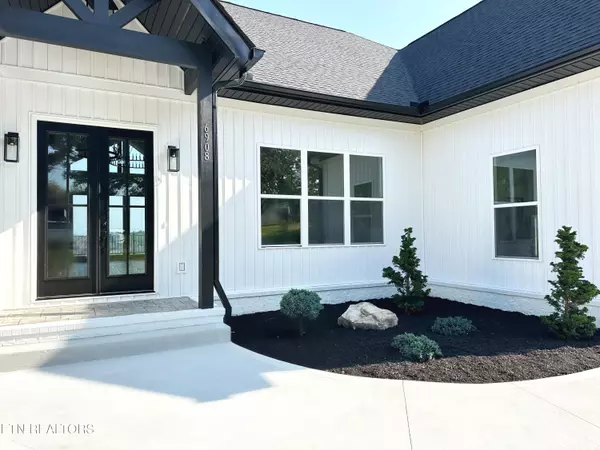6908 Terry DR Knoxville, TN 37924
4 Beds
3 Baths
2,711 SqFt
UPDATED:
11/22/2024 06:15 PM
Key Details
Property Type Single Family Home
Sub Type Residential
Listing Status Active
Purchase Type For Sale
Square Footage 2,711 sqft
Price per Sqft $287
Subdivision John M Jones Resub Of Lot 2 Block F
MLS Listing ID 1275473
Style Traditional
Bedrooms 4
Full Baths 2
Half Baths 1
Originating Board East Tennessee REALTORS® MLS
Year Built 2024
Lot Size 0.480 Acres
Acres 0.48
Lot Dimensions 110 X 196
Property Description
A spacious primary bedroom with triple windows overlooking the mountains, ample storage, and a large walk-in closet. Primary bath with walk-in tiled shower and sliding glass doors, a separate soaking tub, double vanity with marble top, and tastefully tiled floors. 2 bedrooms (Jack and Jill style) separated from the master bedroom by the living area, with spacious closets and their own private bathroom. An office with closet that can be used as a fourth bedroom. A finished bonus room with closet above the garage that can be used as flex space, guest room, game room, or fifth bedroom. Two-car garage with 50-amp plug for camper or electric vehicle. Pre-wired security system and large, high crawlspace for extra storage - Beautiful flooring, tile, and new stainless steel appliances with a two-year warranty. Electric fireplace and kitchen featuring quartz countertops, soft-close shaker cabinets, eat-in island, and spacious pantry. Easy access to the attic for additional storage space. But the true pièce de résistance is the unparalleled mountain view, showcased through the expansive windows and sliding doors, and truly experienced on the sprawling deck. The deck is a true showstopper! With 400+ sqft of open and covered space, it's perfect for entertaining or grilling, overlooking the Smoky Mountains. A MUST SEE in person to fully appreciate its grandeur. Conveniently located just minutes from restaurants, shopping, hospitals, and parks, this home offers the perfect blend of tranquility and accessibility. Enjoy the benefits of: Large backyard. Close proximity to UT and Downtown. Easy access to the interstate. This exceptional home appeals to all buyers, offering more than most! Don't miss out on this incredible opportunity to own a piece of paradise! This is what Tennessee living is all about!
Location
State TN
County Knox County - 1
Area 0.48
Rooms
Other Rooms LaundryUtility, Workshop, Bedroom Main Level, Extra Storage, Great Room, Mstr Bedroom Main Level, Split Bedroom
Basement Crawl Space
Dining Room Breakfast Bar, Eat-in Kitchen, Formal Dining Area
Interior
Interior Features Cathedral Ceiling(s), Island in Kitchen, Walk-In Closet(s), Breakfast Bar, Eat-in Kitchen
Heating Central, Electric
Cooling Central Cooling, Ceiling Fan(s)
Flooring Vinyl, Tile
Fireplaces Number 1
Fireplaces Type Electric
Appliance Dishwasher, Refrigerator
Heat Source Central, Electric
Laundry true
Exterior
Exterior Feature Windows - Insulated, Fence - Privacy, Fenced - Yard, Deck
Parking Features Detached, Main Level, Off-Street Parking
Garage Spaces 2.0
Garage Description Detached, Main Level, Off-Street Parking
View Mountain View
Total Parking Spaces 2
Garage Yes
Building
Lot Description Private
Faces From Old Rutledge Pike turn left onto Bowman Rd. Turn right at the 3rd cross street onto Terry Dr.
Sewer Septic Tank
Water Public
Architectural Style Traditional
Structure Type Vinyl Siding,Brick,Frame
Others
Restrictions No
Tax ID 060EB00201
Energy Description Electric





