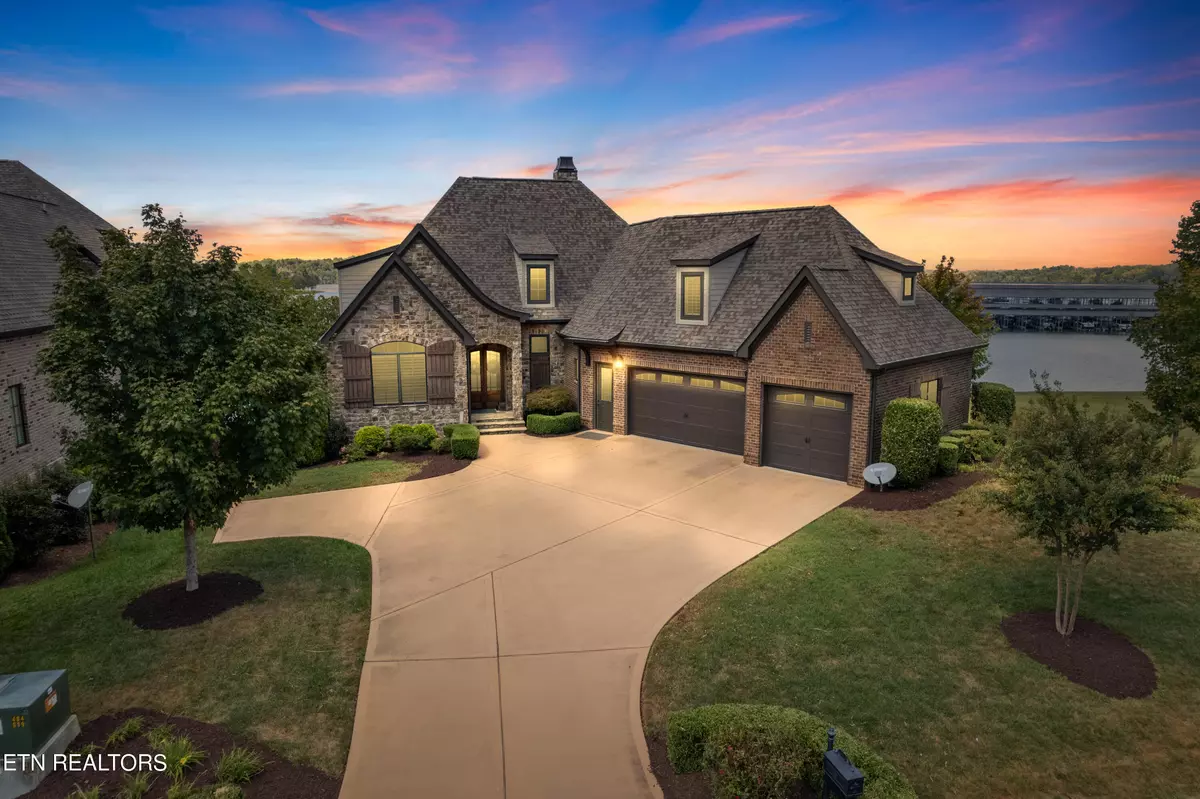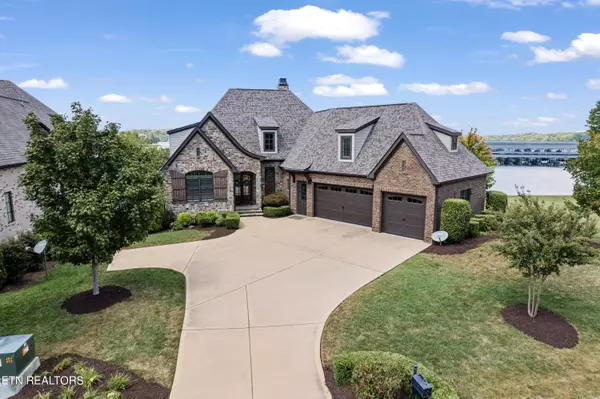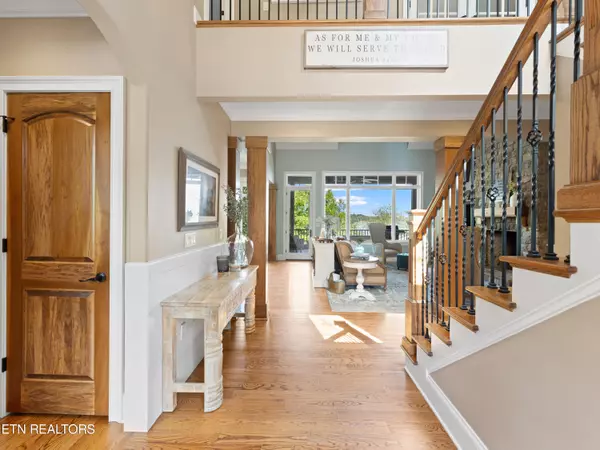1168 Marina WAY Lenoir City, TN 37772
6 Beds
6 Baths
5,501 SqFt
UPDATED:
01/20/2025 01:01 AM
Key Details
Property Type Single Family Home
Sub Type Residential
Listing Status Active
Purchase Type For Sale
Square Footage 5,501 sqft
Price per Sqft $445
Subdivision Windriver
MLS Listing ID 1275704
Style Tudor
Bedrooms 6
Full Baths 6
HOA Fees $1,855/ann
Originating Board East Tennessee REALTORS® MLS
Year Built 2017
Lot Size 0.350 Acres
Acres 0.35
Property Description
Location
State TN
County Loudon County - 32
Area 0.35
Rooms
Family Room Yes
Other Rooms LaundryUtility, DenStudy, Bedroom Main Level, Extra Storage, Office, Breakfast Room, Family Room, Mstr Bedroom Main Level, Split Bedroom
Basement Finished, Walkout
Dining Room Eat-in Kitchen
Interior
Interior Features Cathedral Ceiling(s), Island in Kitchen, Pantry, Walk-In Closet(s), Wet Bar, Eat-in Kitchen
Heating Central, Forced Air, Heat Pump, Propane, Electric
Cooling Attic Fan, Central Cooling, Ceiling Fan(s), Zoned
Flooring Carpet, Hardwood, Tile
Fireplaces Number 1
Fireplaces Type Brick, Stone, Masonry, Wood Burning
Window Features Drapes
Appliance Central Vacuum, Dishwasher, Disposal, Dryer, Gas Grill, Gas Stove, Intercom, Microwave, Range, Refrigerator, Security Alarm, Self Cleaning Oven, Smoke Detector, Washer
Heat Source Central, Forced Air, Heat Pump, Propane, Electric
Laundry true
Exterior
Exterior Feature Irrigation System, Windows - Bay, Window - Energy Star, TV Antenna, Windows - Vinyl, Windows - Insulated, Fenced - Yard, Patio, Pool - Swim (Ingrnd), Porch - Covered, Prof Landscaped, Deck, Balcony, Doors - Energy Star
Parking Features Garage Door Opener, Main Level
Garage Spaces 3.0
Garage Description Garage Door Opener, Main Level
Pool true
Community Features Sidewalks
Amenities Available Clubhouse, Golf Course, Playground, Recreation Facilities, Security, Pool, Tennis Court(s)
View Mountain View, Seasonal Lake View, Country Setting, Wooded, Seasonal Mountain, Lake
Porch true
Total Parking Spaces 3
Garage Yes
Building
Lot Description Waterfront Access, River, Private, Lakefront, Golf Community, Corner Lot, Irregular Lot, Level
Faces By Appointment Only - Gated Community. Use GPS - Google Maps.
Sewer Public Sewer, Septic Tank, Other
Water Public
Architectural Style Tudor
Structure Type Fiber Cement,Stone,Wood Siding,Block,Frame,Brick
Schools
Middle Schools Fort Loudoun
High Schools Loudon
Others
HOA Fee Include Security,Some Amenities
Restrictions Yes
Tax ID 034E A 006.00
Security Features Gated Community
Energy Description Electric, Propane
Acceptable Financing New Loan, Cash, Conventional
Listing Terms New Loan, Cash, Conventional





