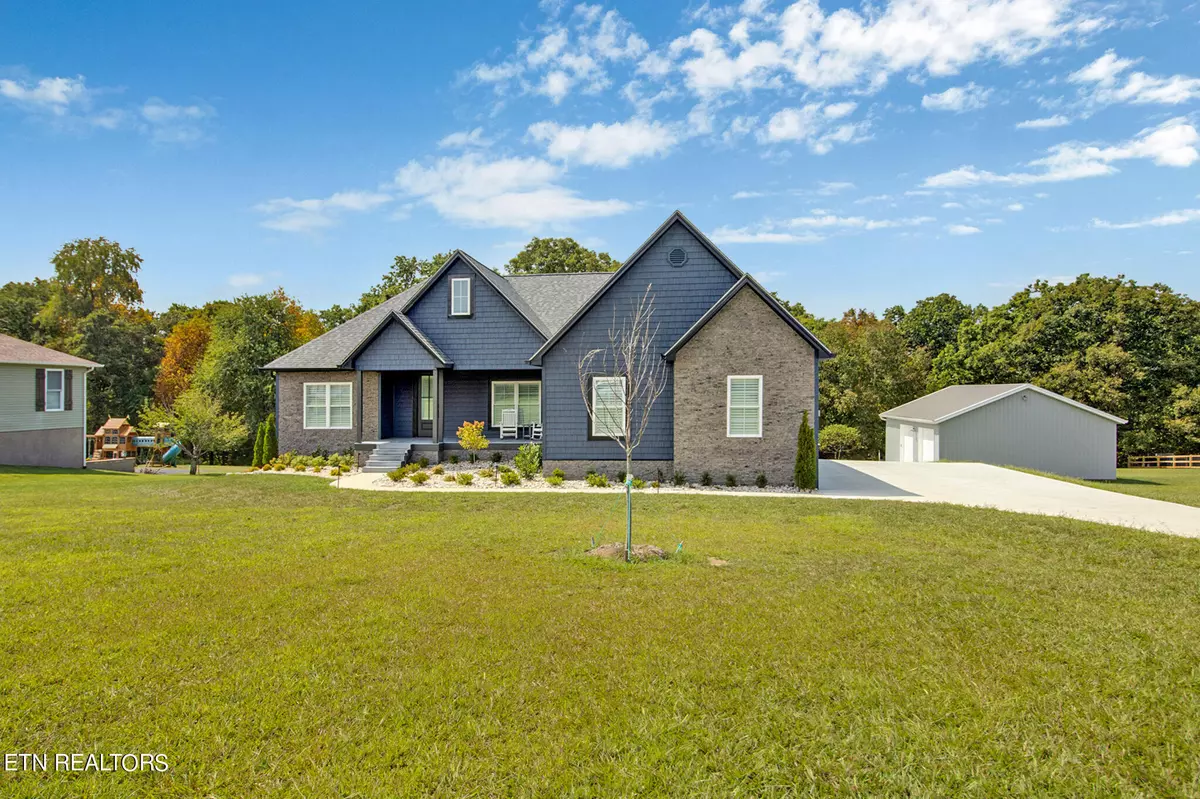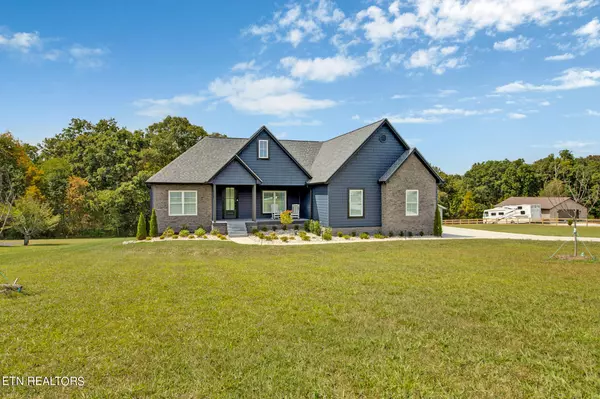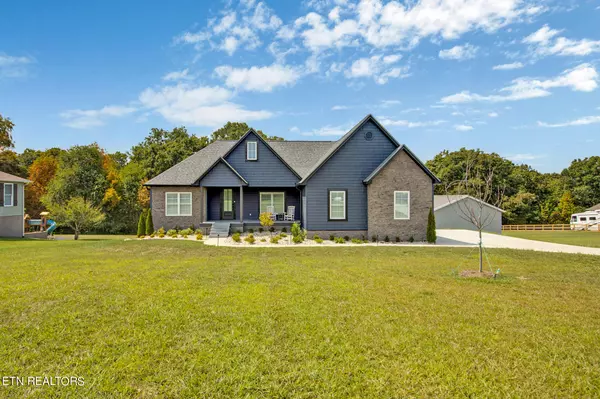158 Copper Pointe Crossville, TN 38555
3 Beds
4 Baths
4,600 SqFt
UPDATED:
01/13/2025 02:46 PM
Key Details
Property Type Single Family Home
Sub Type Residential
Listing Status Pending
Purchase Type For Sale
Square Footage 4,600 sqft
Price per Sqft $194
Subdivision Copper Pointe
MLS Listing ID 1275710
Style Traditional
Bedrooms 3
Full Baths 3
Half Baths 1
Originating Board East Tennessee REALTORS® MLS
Year Built 2022
Lot Size 2.720 Acres
Acres 2.72
Lot Dimensions 235 x 538 x 224 x 445
Property Description
Main Level Highlights:
• Spacious Great Room: Enjoy cozy evenings by the stone fireplace or step out onto the expansive 30' covered porch, perfect for outdoor relaxation and entertaining.
• Gourmet Kitchen: A chef's dream with granite countertops, a stylish farm sink, and top-of-the-line GE Profile Black Stainless appliances. Hidden Murphy door pantry adds a touch of mystery and convenience.
• Luxurious Master Suite: The master bedroom features an elegant in-suite bath with direct access to a spacious 10' x 12' closet and connected laundry room for ultimate convenience.
• Additional Living Spaces: Two more generously sized bedrooms, an office, and 1.5 additional baths all showcase custom craftsman trim, plantation shutters, cove crown molding, and closet organizers.
• 3-Car Garage: Ample storage and parking options on the main level.
Lower Level Retreat:
• Second Great Room: Walk out to a 30' patio and enjoy the kitchenette, perfect for entertaining or as an in-law suite.
• Flexible Spaces: This level includes a second office or craft room, plus an extra room adaptable to your needs—whether it be a gym, playroom, or guest space.
• Top-Tier Utilities: Includes a large mechanical room with a second laundry hookup, a whole-home water softener, filtration, and reverse osmosis system. Additional features include a Moen Flo water leak protection device, a tankless water heater, and a Generac whole-home generator system.
Exterior Features:
• Detached Garage/Workshop: A 30' x 40' detached garage and workshop provide space for hobbies, vehicles, or additional storage.
• Insulated Siding & Concrete Drive: Ascend composite insulated siding ensures energy efficiency and durability, while the concrete driveway offers a grand entrance to this exceptional property.
With its meticulously landscaped grounds, premium finishes, and thoughtful design, this Copper Pointe home is truly one-of-a-kind. Don't miss your chance to own this incredible property!
(Buyer to verify all information before making an informed offer.)
Location
State TN
County Cumberland County - 34
Area 2.72
Rooms
Family Room Yes
Other Rooms Basement Rec Room, LaundryUtility, Workshop, Addl Living Quarter, Extra Storage, Office, Great Room, Family Room, Mstr Bedroom Main Level, Split Bedroom
Basement Finished, Walkout
Dining Room Eat-in Kitchen, Formal Dining Area
Interior
Interior Features Island in Kitchen, Pantry, Walk-In Closet(s), Eat-in Kitchen
Heating Central, Natural Gas
Cooling Central Cooling
Flooring Sustainable
Fireplaces Number 1
Fireplaces Type Stone, Gas Log
Appliance Backup Generator, Dishwasher, Disposal, Microwave, Range, Refrigerator, Self Cleaning Oven, Smoke Detector, Tankless Wtr Htr
Heat Source Central, Natural Gas
Laundry true
Exterior
Exterior Feature Windows - Vinyl, Windows - Insulated, Patio, Porch - Covered, Deck
Parking Features Garage Door Opener, Attached, Basement, Side/Rear Entry, Main Level
Garage Spaces 7.0
Garage Description Attached, SideRear Entry, Basement, Garage Door Opener, Main Level, Attached
View Mountain View, Country Setting
Porch true
Total Parking Spaces 7
Garage Yes
Building
Lot Description Creek, Level, Rolling Slope
Faces S Main St. to Highway 127 S. Left on Highway 68 to left on Turkey Oak. Right on Chestnut Lane to right on Copper Pointe to home on right #158.
Sewer Septic Tank
Water Public
Architectural Style Traditional
Additional Building Workshop
Structure Type Vinyl Siding,Frame
Schools
Middle Schools Homestead
High Schools Stone Memorial
Others
Restrictions Yes
Tax ID 140B C 005.00 & 004.00
Energy Description Gas(Natural)
Acceptable Financing New Loan, Cash
Listing Terms New Loan, Cash





