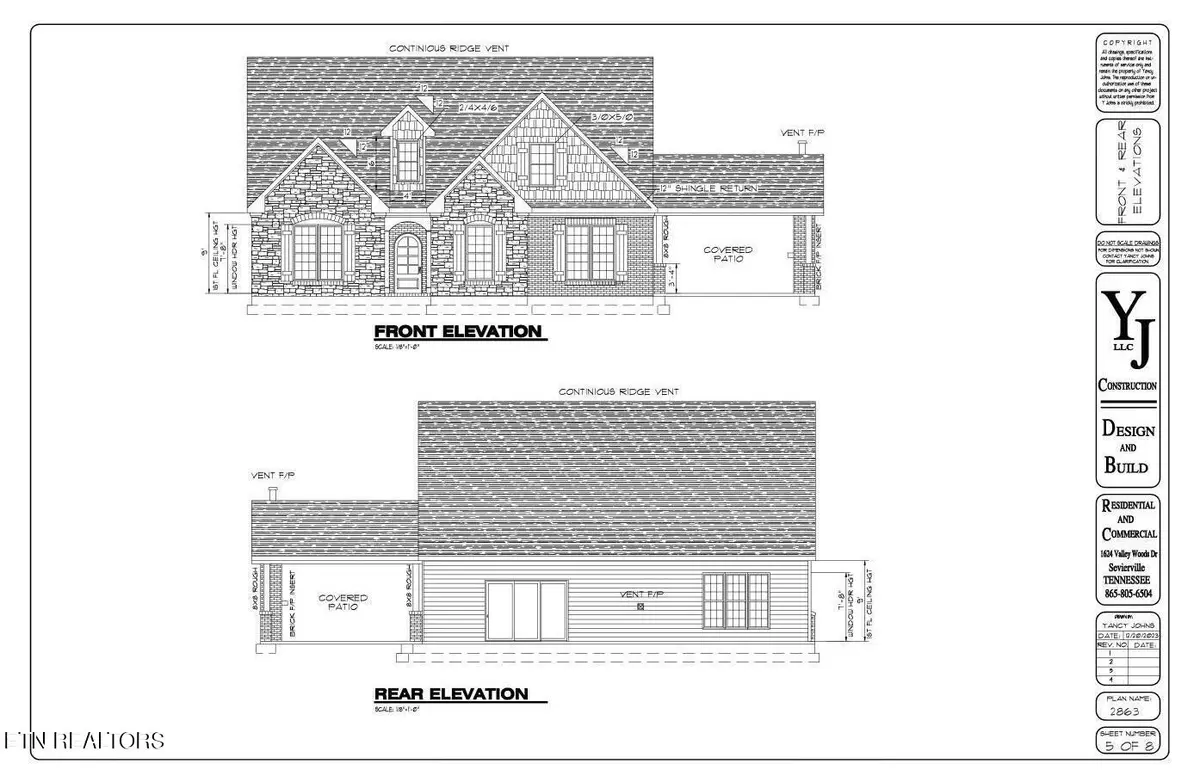1409 Leconte Vista WAY Knoxville, TN 37919
4 Beds
3 Baths
2,836 SqFt
UPDATED:
09/14/2024 03:24 PM
Key Details
Property Type Single Family Home
Sub Type Residential
Listing Status Pending
Purchase Type For Sale
Square Footage 2,836 sqft
Price per Sqft $282
Subdivision Summit At Rocky Hill Unit 2
MLS Listing ID 1276518
Style Traditional
Bedrooms 4
Full Baths 3
HOA Fees $560/qua
Originating Board East Tennessee REALTORS® MLS
Year Built 2024
Lot Size 0.420 Acres
Acres 0.42
Lot Dimensions 95.85 X 99.85 X 108.81
Property Description
Location
State TN
County Knox County - 1
Area 0.42
Rooms
Other Rooms LaundryUtility, Bedroom Main Level, Extra Storage, Office, Mstr Bedroom Main Level
Basement Slab
Dining Room Breakfast Bar
Interior
Interior Features Pantry, Walk-In Closet(s), Breakfast Bar, Eat-in Kitchen
Heating Central, Natural Gas, Electric
Cooling Central Cooling, Ceiling Fan(s)
Flooring Carpet, Hardwood, Tile
Fireplaces Number 1
Fireplaces Type Gas, Pre-Fab, Gas Log
Appliance Dishwasher, Disposal, Microwave, Range, Self Cleaning Oven, Smoke Detector, Tankless Wtr Htr
Heat Source Central, Natural Gas, Electric
Laundry true
Exterior
Exterior Feature Irrigation System, Windows - Vinyl, Fence - Privacy, Fenced - Yard, Patio, Prof Landscaped, Cable Available (TV Only)
Parking Features Garage Door Opener, Attached, Side/Rear Entry, Main Level
Garage Spaces 2.0
Garage Description Attached, SideRear Entry, Garage Door Opener, Main Level, Attached
View Mountain View
Porch true
Total Parking Spaces 2
Garage Yes
Building
Lot Description Level
Faces Northshore headed west to Rocky Hill Area. Before reaching Morrel Rd turn left into The Summit at Rocky Hill. Go up to the middle of the development and property is on the right hand side.
Sewer Public Sewer
Water Public
Architectural Style Traditional
Structure Type Brick
Schools
Middle Schools Bearden
High Schools West
Others
HOA Fee Include Association Ins,Grounds Maintenance
Restrictions Yes
Tax ID 133EC00716
Security Features Gated Community
Energy Description Electric, Gas(Natural)
Acceptable Financing Cash, Conventional
Listing Terms Cash, Conventional

