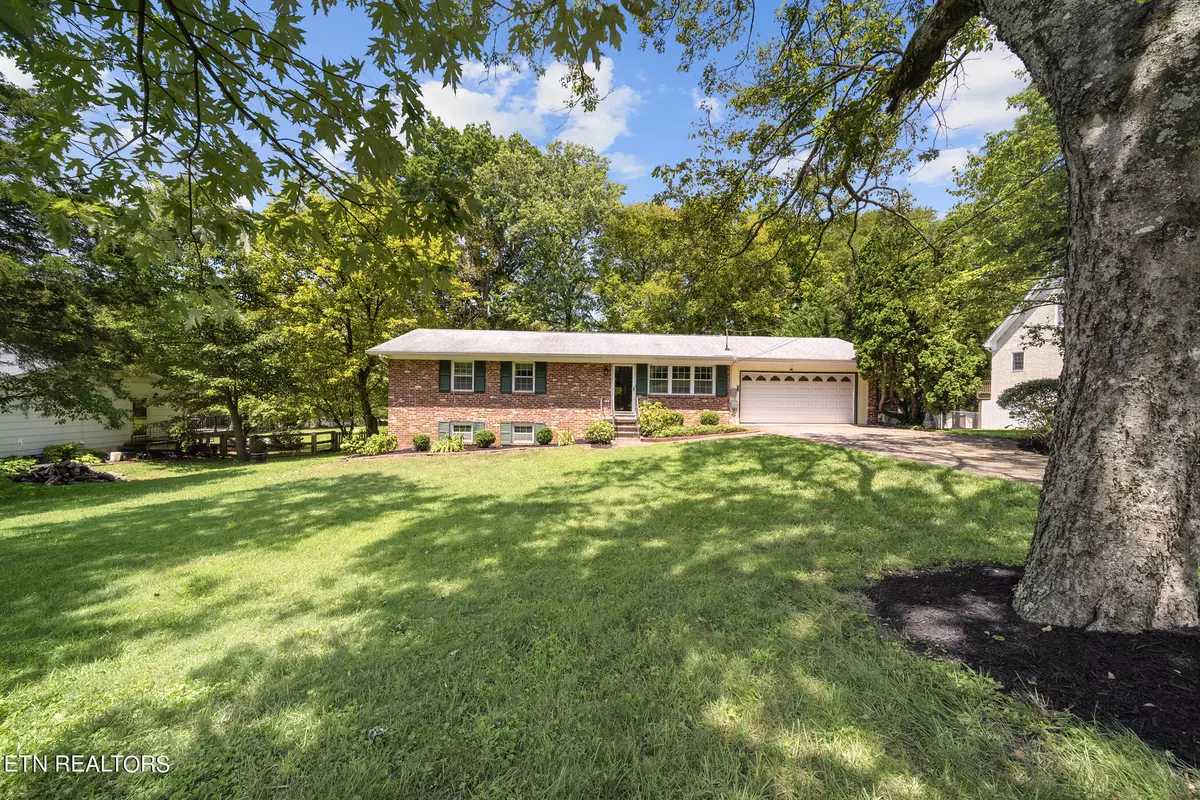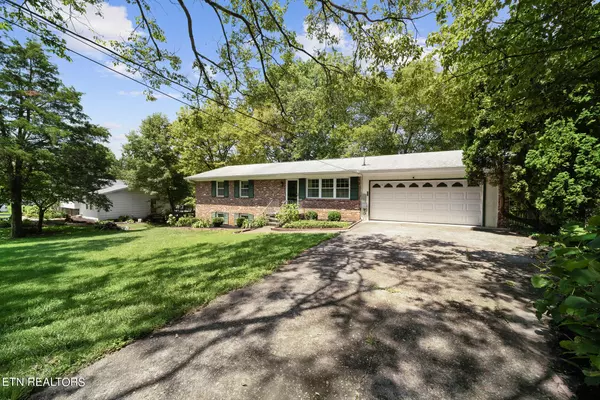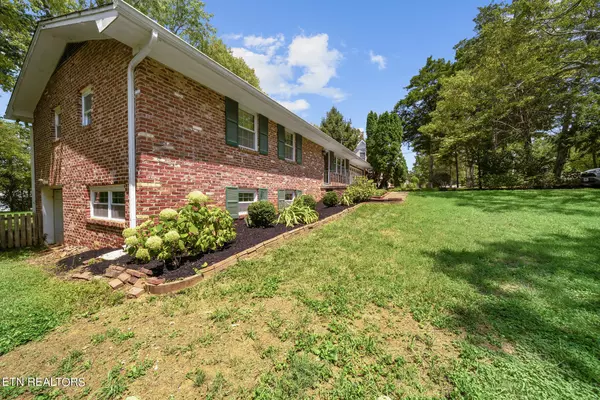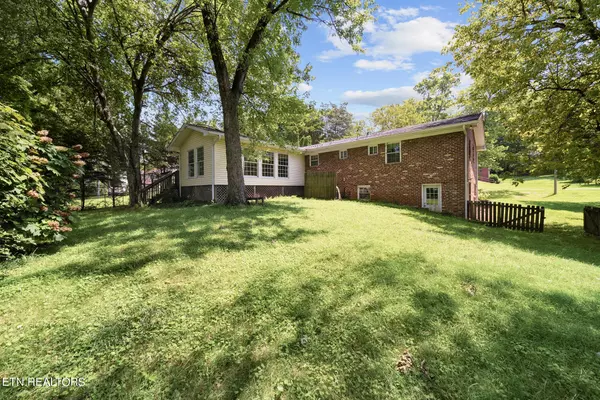11125 Thornton DR Knoxville, TN 37934
4 Beds
3 Baths
2,703 SqFt
UPDATED:
01/20/2025 12:59 AM
Key Details
Property Type Single Family Home
Sub Type Residential
Listing Status Active
Purchase Type For Sale
Square Footage 2,703 sqft
Price per Sqft $181
Subdivision H R Thornton
MLS Listing ID 1276962
Style Traditional
Bedrooms 4
Full Baths 3
Originating Board East Tennessee REALTORS® MLS
Year Built 1965
Lot Size 0.500 Acres
Acres 0.5
Lot Dimensions 100x220
Property Description
2-car attached garage on the main level, plus a 1-car garage in the basement.
Location
State TN
County Knox County - 1
Area 0.5
Rooms
Other Rooms Basement Rec Room, LaundryUtility, Bedroom Main Level, Mstr Bedroom Main Level
Basement Finished, Partially Finished, Walkout
Dining Room Eat-in Kitchen, Formal Dining Area
Interior
Interior Features Island in Kitchen, Walk-In Closet(s), Eat-in Kitchen
Heating Heat Pump, Electric
Cooling Central Cooling
Flooring Hardwood, Vinyl, Tile
Fireplaces Type None
Appliance Dishwasher, Range
Heat Source Heat Pump, Electric
Laundry true
Exterior
Exterior Feature Deck
Parking Features Attached, Basement, Main Level, Off-Street Parking
Garage Description Attached, Basement, Main Level, Off-Street Parking, Attached
Garage No
Building
Lot Description Level, Rolling Slope
Faces At Kingston Pike and Campbell Station Road, head east on Kingston Pike to right on Concord Road. Turn left on Thornton Drive to the home on the left.
Sewer Public Sewer
Water Public
Architectural Style Traditional
Structure Type Vinyl Siding,Brick,Frame
Others
Restrictions Yes
Tax ID 143IB005
Energy Description Electric





