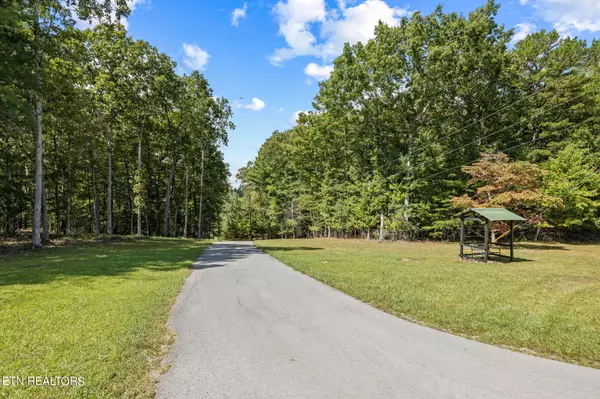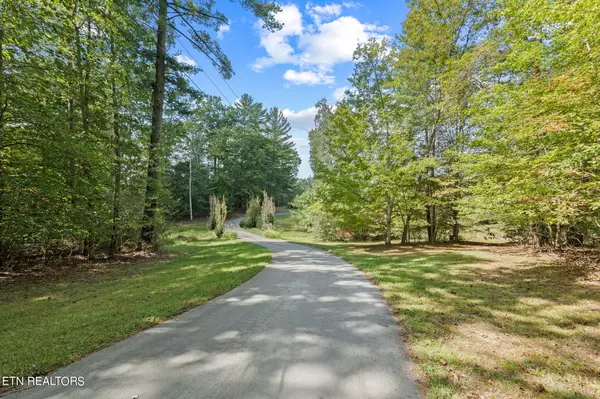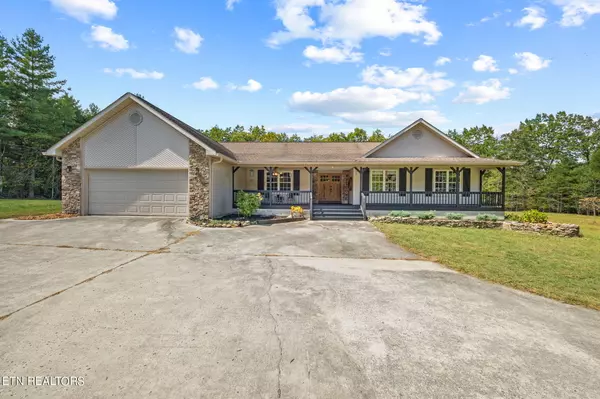1112 Meridian Rd Crossville, TN 38555
3 Beds
3 Baths
2,416 SqFt
UPDATED:
01/20/2025 12:58 AM
Key Details
Property Type Single Family Home
Sub Type Residential
Listing Status Active
Purchase Type For Sale
Square Footage 2,416 sqft
Price per Sqft $310
Subdivision Meridian
MLS Listing ID 1277107
Style Traditional
Bedrooms 3
Full Baths 2
Half Baths 1
Originating Board East Tennessee REALTORS® MLS
Year Built 1997
Lot Size 12.000 Acres
Acres 12.0
Property Description
Location
State TN
County Cumberland County - 34
Area 12.0
Rooms
Other Rooms LaundryUtility, Bedroom Main Level, Extra Storage, Mstr Bedroom Main Level
Basement Crawl Space Sealed
Dining Room Breakfast Bar, Eat-in Kitchen
Interior
Interior Features Cathedral Ceiling(s), Pantry, Walk-In Closet(s), Breakfast Bar, Eat-in Kitchen
Heating Central, Forced Air, Natural Gas, Electric
Cooling Central Cooling, Ceiling Fan(s)
Flooring Carpet, Hardwood
Fireplaces Number 1
Fireplaces Type Gas, Gas Log
Appliance Dishwasher, Dryer, Gas Stove, Microwave, Range, Refrigerator, Smoke Detector, Tankless Wtr Htr, Washer
Heat Source Central, Forced Air, Natural Gas, Electric
Laundry true
Exterior
Exterior Feature Windows - Vinyl, Windows - Insulated, Porch - Covered, Porch - Screened, Deck, Doors - Storm
Parking Features Attached, Main Level
Garage Spaces 2.0
Garage Description Attached, Main Level, Attached
View Country Setting, Wooded
Total Parking Spaces 2
Garage Yes
Building
Lot Description Pond, Wooded, Rolling Slope
Faces From main street in Crossville go south until the split in Homestead. Then take highway 68 for 3.8 miles until you reach Hayes road on the right. Go .5 miles to turn left on Meridian road. Go 1.1 miles and property on the right with sign on property.
Sewer Septic Tank
Water Public
Architectural Style Traditional
Structure Type Stone,Vinyl Siding,Block,Frame,Brick
Schools
Middle Schools Homestead
High Schools Stone Memorial
Others
Restrictions Yes
Tax ID 152 001.28
Energy Description Electric, Gas(Natural)





