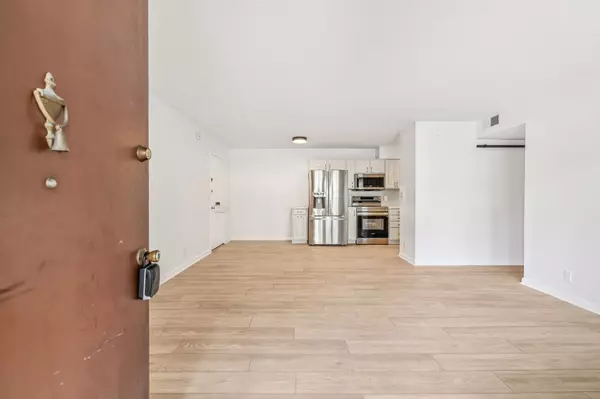2929 Selena Dr #41 Nashville, TN 37211
2 Beds
2 Baths
1,043 SqFt
UPDATED:
12/27/2024 06:11 PM
Key Details
Property Type Condo
Sub Type Flat Condo
Listing Status Active Under Contract
Purchase Type For Sale
Square Footage 1,043 sqft
Price per Sqft $208
Subdivision Kingswood
MLS Listing ID 2706541
Bedrooms 2
Full Baths 1
Half Baths 1
HOA Fees $280/mo
HOA Y/N Yes
Year Built 1974
Annual Tax Amount $1,145
Lot Size 871 Sqft
Acres 0.02
Property Description
Location
State TN
County Davidson County
Rooms
Main Level Bedrooms 2
Interior
Interior Features Primary Bedroom Main Floor, High Speed Internet
Heating Central
Cooling Central Air
Flooring Laminate
Fireplace N
Appliance Dishwasher, Microwave, Refrigerator
Exterior
Utilities Available Water Available
View Y/N false
Private Pool false
Building
Story 1
Sewer Public Sewer
Water Public
Structure Type Hardboard Siding
New Construction false
Schools
Elementary Schools Glencliff Elementary
Middle Schools Wright Middle
High Schools Glencliff High School
Others
HOA Fee Include Exterior Maintenance,Recreation Facilities,Sewer,Water
Senior Community false






