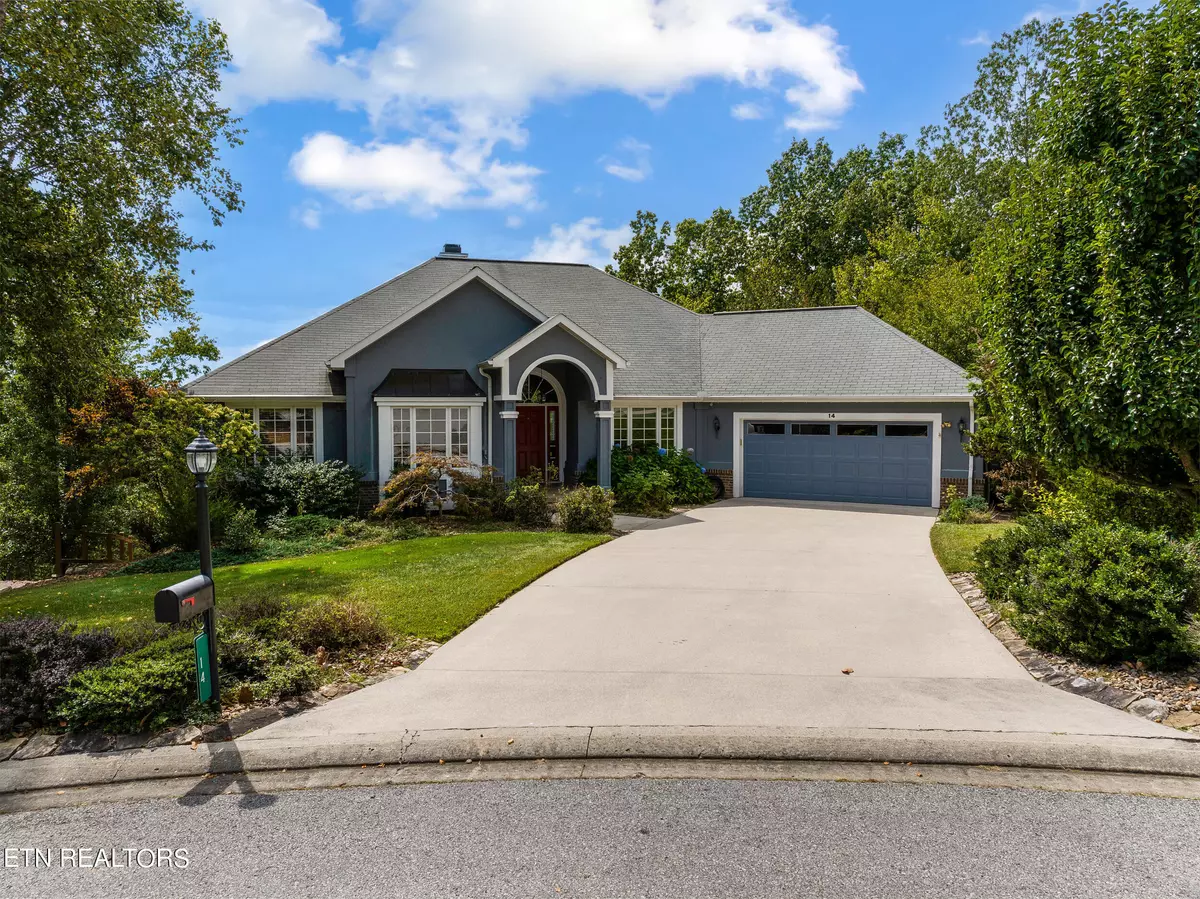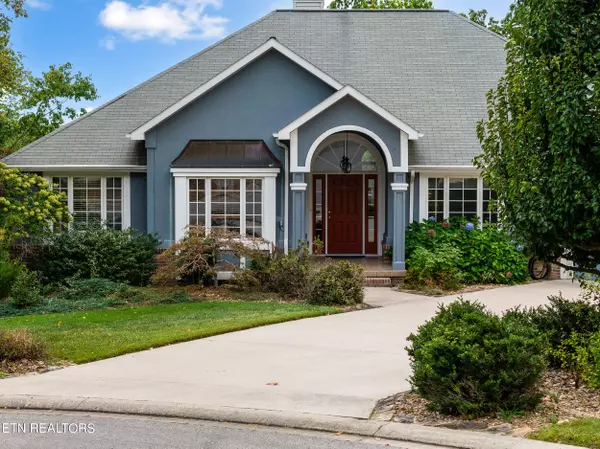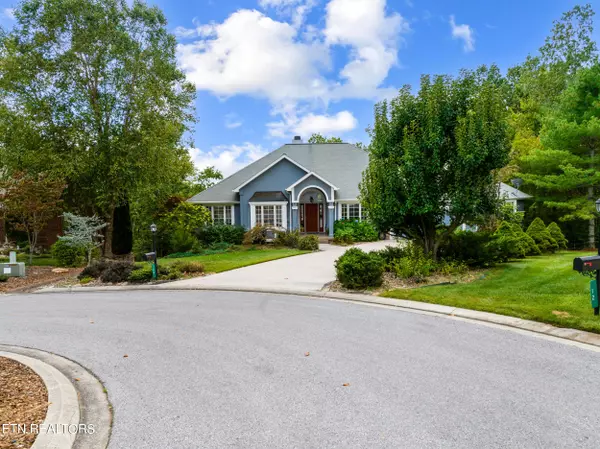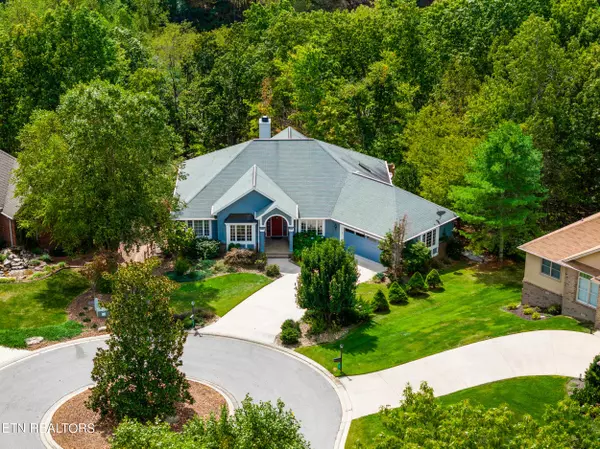14 Dewsbury TER Crossville, TN 38558
3 Beds
2 Baths
2,064 SqFt
UPDATED:
01/21/2025 05:05 PM
Key Details
Property Type Single Family Home
Sub Type Residential
Listing Status Active
Purchase Type For Sale
Square Footage 2,064 sqft
Price per Sqft $254
Subdivision Kingsbridge
MLS Listing ID 1277339
Style Traditional
Bedrooms 3
Full Baths 2
HOA Fees $120/mo
Originating Board East Tennessee REALTORS® MLS
Year Built 2006
Lot Size 0.980 Acres
Acres 0.98
Lot Dimensions 50.93 x 263.17 IRR
Property Description
Location
State TN
County Cumberland County - 34
Area 0.98
Rooms
Other Rooms LaundryUtility, Bedroom Main Level, Extra Storage, Breakfast Room, Great Room, Mstr Bedroom Main Level
Basement Crawl Space, Walkout
Dining Room Breakfast Bar, Formal Dining Area, Breakfast Room
Interior
Interior Features Cathedral Ceiling(s), Pantry, Walk-In Closet(s), Breakfast Bar
Heating Heat Pump, Natural Gas, Electric
Cooling Central Cooling, Ceiling Fan(s)
Flooring Laminate, Carpet, Vinyl, Tile
Fireplaces Number 1
Fireplaces Type Brick, Gas Log
Appliance Dishwasher, Disposal, Microwave, Range, Refrigerator, Tankless Wtr Htr
Heat Source Heat Pump, Natural Gas, Electric
Laundry true
Exterior
Exterior Feature Irrigation System, Porch - Covered, Porch - Screened, Deck
Parking Features Garage Door Opener, Attached, Main Level
Garage Spaces 2.0
Garage Description Attached, Garage Door Opener, Main Level, Attached
Pool true
Amenities Available Clubhouse, Golf Course, Playground, Recreation Facilities, Security, Pool, Tennis Court(s)
View Country Setting, Wooded, Seasonal Mountain
Total Parking Spaces 2
Garage Yes
Building
Lot Description Cul-De-Sac, Wooded, Golf Community, Irregular Lot
Faces Peavine to Left on Catoosa to Right on Dewsbury
Sewer Public Sewer
Water Public
Architectural Style Traditional
Structure Type Stucco,Vinyl Siding,Brick,Frame
Others
HOA Fee Include Fire Protection,Trash,Sewer,Security,Some Amenities
Restrictions Yes
Tax ID 066P C 004.00
Energy Description Electric, Gas(Natural)





