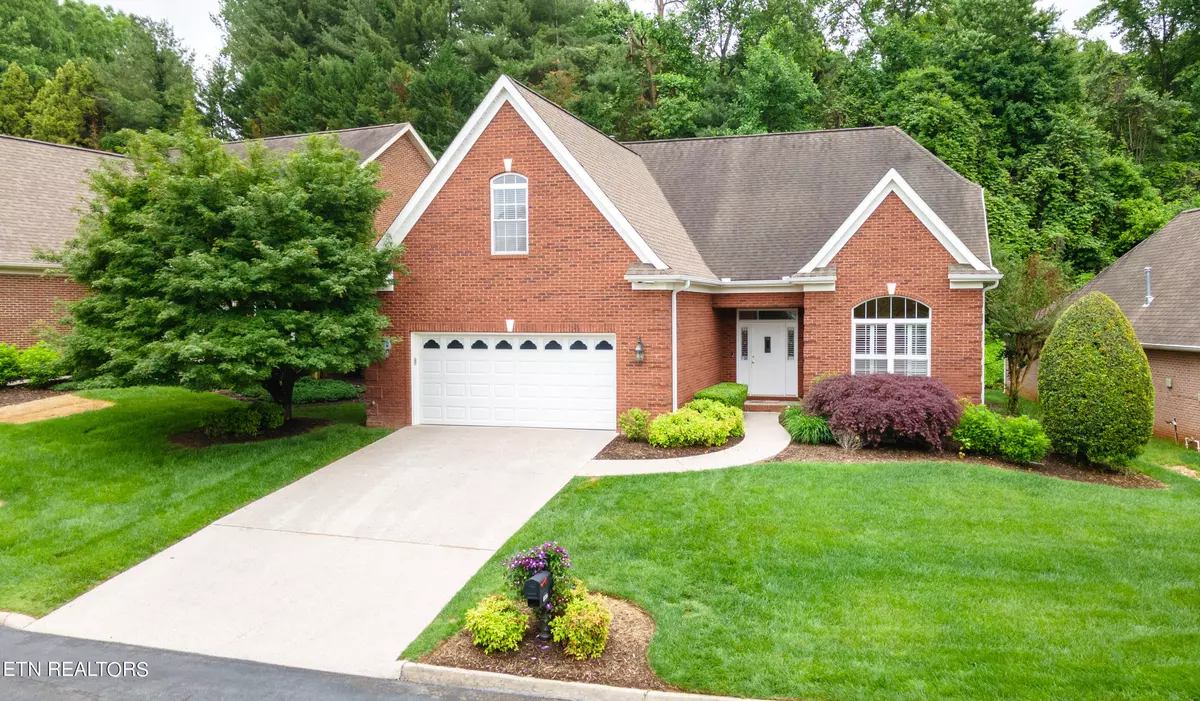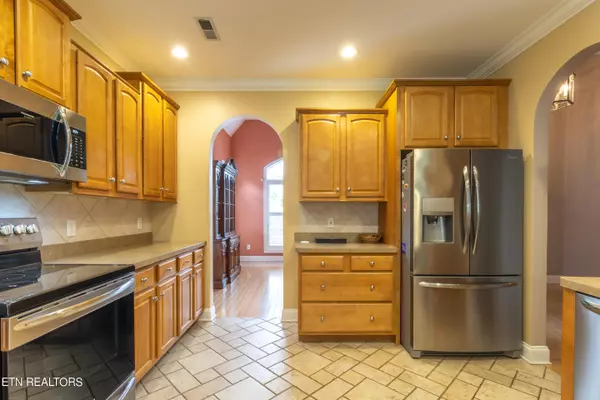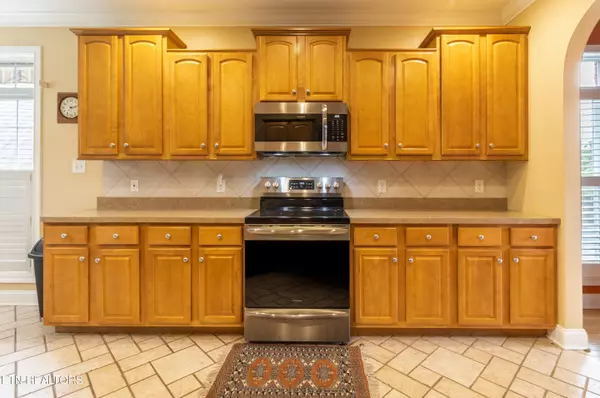8736 Warm Springs WAY Knoxville, TN 37923
3 Beds
3 Baths
2,814 SqFt
UPDATED:
12/05/2024 07:56 PM
Key Details
Property Type Single Family Home
Sub Type Residential
Listing Status Active
Purchase Type For Sale
Square Footage 2,814 sqft
Price per Sqft $207
Subdivision Plantation Springs Unit 1
MLS Listing ID 1277540
Style Traditional
Bedrooms 3
Full Baths 2
Half Baths 1
HOA Fees $270/mo
Originating Board East Tennessee REALTORS® MLS
Year Built 1999
Lot Size 8,712 Sqft
Acres 0.2
Lot Dimensions 76.84 x 146.03 x IRR
Property Description
Location
State TN
County Knox County - 1
Area 0.2
Rooms
Other Rooms LaundryUtility, Extra Storage, Breakfast Room, Great Room, Mstr Bedroom Main Level
Basement Slab
Dining Room Eat-in Kitchen, Formal Dining Area
Interior
Interior Features Cathedral Ceiling(s), Walk-In Closet(s), Eat-in Kitchen
Heating Central, Natural Gas, Electric
Cooling Central Cooling, Ceiling Fan(s)
Flooring Carpet, Hardwood, Tile
Fireplaces Number 2
Fireplaces Type Gas, See-Thru, Gas Log
Appliance Dishwasher, Disposal, Microwave, Range, Refrigerator, Security Alarm
Heat Source Central, Natural Gas, Electric
Laundry true
Exterior
Exterior Feature Patio, Porch - Covered
Parking Features Other, Attached, Main Level, Off-Street Parking
Garage Spaces 2.0
Garage Description Attached, Main Level, Off-Street Parking, Attached
Pool true
Amenities Available Clubhouse, Pool
View Other
Porch true
Total Parking Spaces 2
Garage Yes
Building
Faces From Ebenezer Rd, go East onto Westland Dr. Turn Right onto Evelyn Mae Way. Turn Right onto Warm Springs Way. House is on the left.
Sewer Public Sewer
Water Public
Architectural Style Traditional
Structure Type Other,Brick,Frame
Others
HOA Fee Include Trash,Some Amenities,Grounds Maintenance
Restrictions Yes
Tax ID 133PE027
Security Features Gated Community
Energy Description Electric, Gas(Natural)





