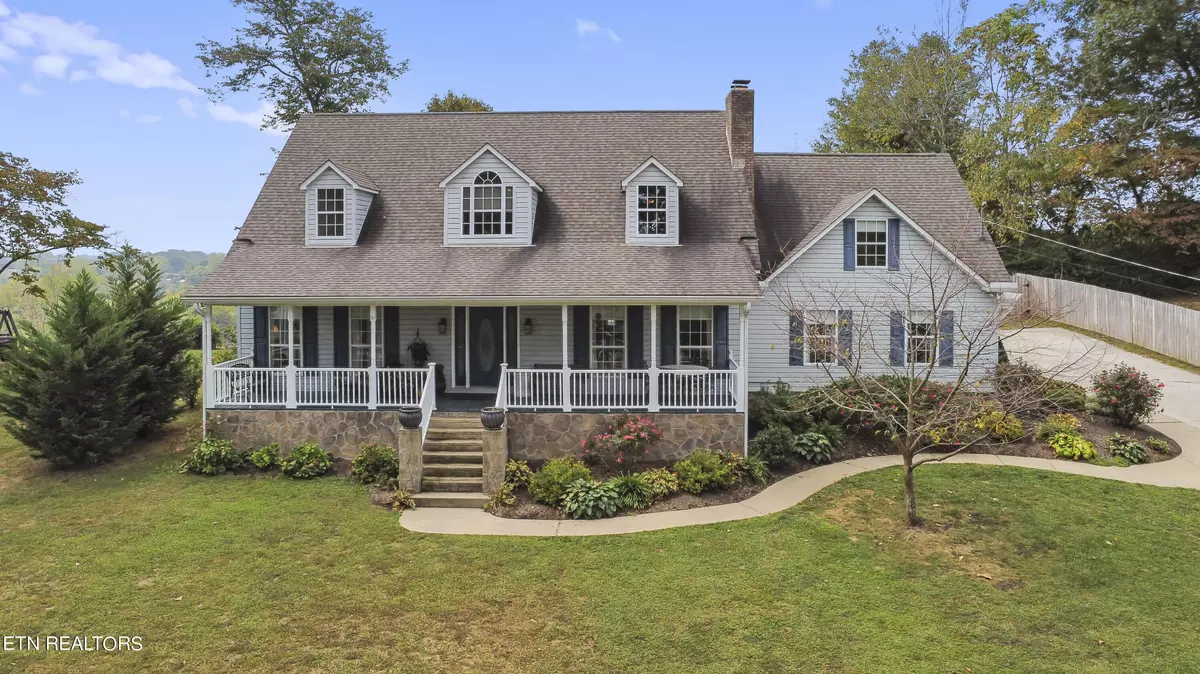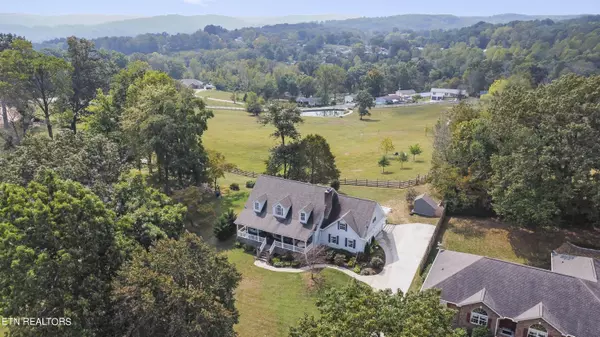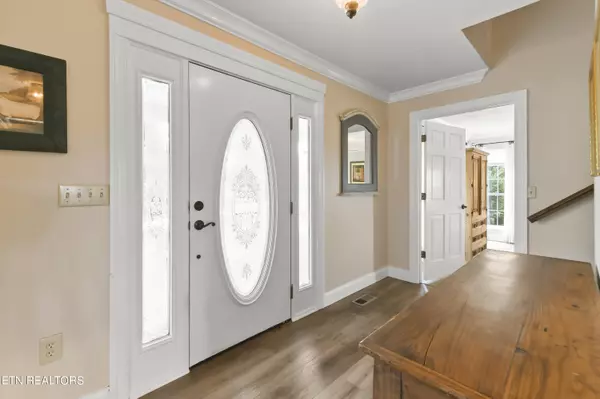709 Timbercrest DR Clinton, TN 37716
4 Beds
4 Baths
3,336 SqFt
UPDATED:
01/20/2025 12:56 AM
Key Details
Property Type Single Family Home
Sub Type Residential
Listing Status Pending
Purchase Type For Sale
Square Footage 3,336 sqft
Price per Sqft $176
Subdivision Justice Add To Westwood
MLS Listing ID 1278106
Style Cape Cod
Bedrooms 4
Full Baths 3
Half Baths 1
Originating Board East Tennessee REALTORS® MLS
Year Built 1994
Lot Size 0.470 Acres
Acres 0.47
Lot Dimensions 103x198.90
Property Description
Main floor offers a split bedroom plan: Master bedroom suite on the left side. Open floor plan in the center with Kitchen, Dining Room and Family room. Second bedroom on opposite side of the home.
Step out from the kitchen into the sunporch to enjoy your morning coffee. Dining room and kitchen look out to the backyard with lots of natural light! Second Bedroom on main lends itself to be a private guest area with full bathroom/laundry room, just a few steps away. This area could also be turned into an in-law setup. The garage is next to this bedroom and is already equipped with cabinets and additional fridge. Upstairs has 2 additional bedrooms, a bonus room and sitting area with 3rd full bathroom!
Extensive updates have been made throughout. Kitchen offers new cabinets, granite leather finished counter tops and stainless steel appliances. Luxury flooring in entire home. All bathrooms have been updated. Stone work added to fireplace. (Curtains, rods, floating wood shelves do not convey.) The backyard offers a view of the neighboring field, with beautiful sunsets Buyer to verify square footage.
Location
State TN
County Anderson County - 30
Area 0.47
Rooms
Family Room Yes
Other Rooms LaundryUtility, Sunroom, Bedroom Main Level, Family Room, Mstr Bedroom Main Level
Basement Crawl Space
Dining Room Formal Dining Area
Interior
Interior Features Island in Kitchen, Pantry, Walk-In Closet(s), Eat-in Kitchen
Heating Heat Pump, Natural Gas, Electric
Cooling Central Cooling, Ceiling Fan(s)
Flooring Carpet, Tile
Fireplaces Number 1
Fireplaces Type Other, Stone, Ventless, Gas Log
Appliance Dishwasher, Dryer, Microwave, Refrigerator, Self Cleaning Oven, Washer
Heat Source Heat Pump, Natural Gas, Electric
Laundry true
Exterior
Exterior Feature Porch - Covered, Porch - Enclosed, Deck
Parking Features Garage Door Opener, Attached, Main Level
Garage Spaces 1.0
Garage Description Attached, Garage Door Opener, Main Level, Attached
View Country Setting
Total Parking Spaces 1
Garage Yes
Building
Lot Description Rolling Slope
Faces From I-75 N take exit 122 toward TN-61/Norris/Clinton. At end of exit, turn left onto Andersonville Hwy (TN-61 W). Go for 4.0 mi. Turn right onto Longmire Rd. Go for 1.0 mi. Turn left onto N Main St (US-25W). Then take a right onto Westwood Dr. Go for 0.6 mi. Turn left onto Timbercrest Dr. Go for 0.4 mi. House will be on your right
Sewer Public Sewer
Water Public
Architectural Style Cape Cod
Additional Building Storage
Structure Type Vinyl Siding,Block,Frame
Schools
Middle Schools Clinton
High Schools Clinton
Others
Restrictions No
Tax ID 065O H 015.00
Energy Description Electric, Gas(Natural)





