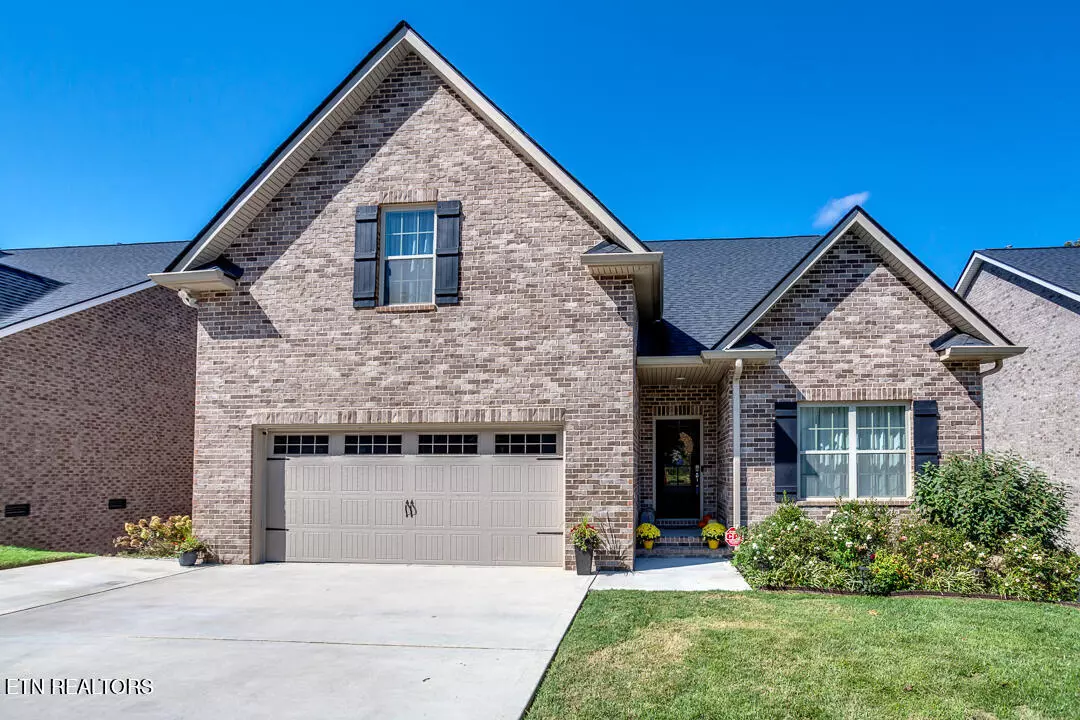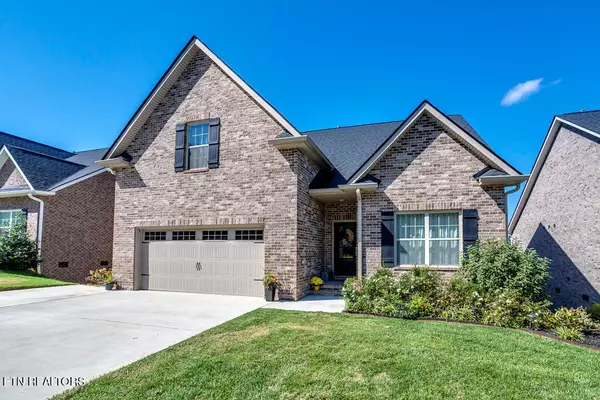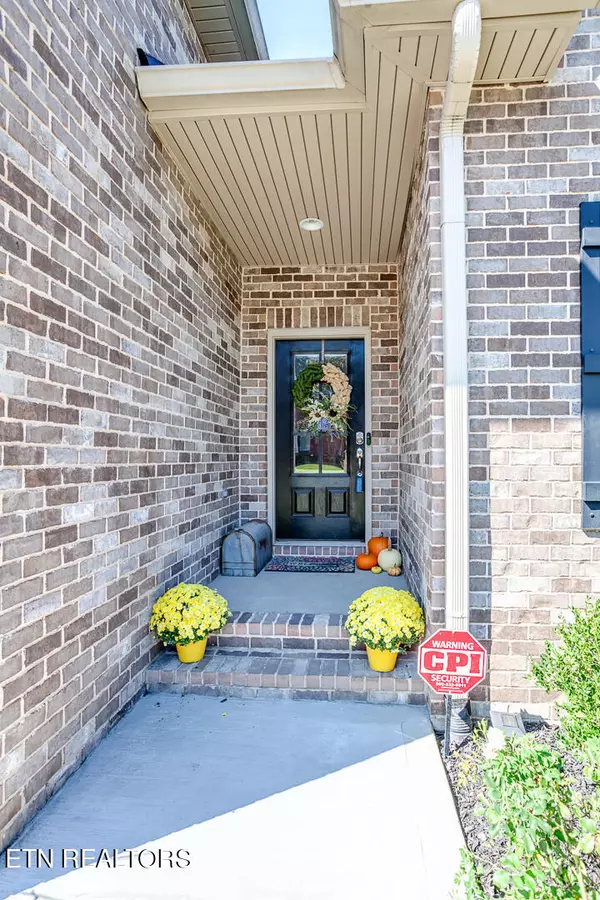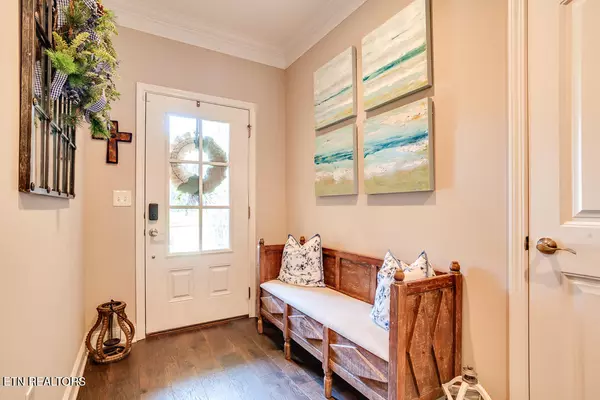541 Timberline DR Lenoir City, TN 37772
3 Beds
3 Baths
2,250 SqFt
UPDATED:
01/15/2025 06:30 PM
Key Details
Property Type Single Family Home
Sub Type Residential
Listing Status Pending
Purchase Type For Sale
Square Footage 2,250 sqft
Price per Sqft $262
Subdivision The Legends At Avalon
MLS Listing ID 1278469
Style Traditional
Bedrooms 3
Full Baths 3
HOA Fees $1,280/ann
Originating Board East Tennessee REALTORS® MLS
Year Built 2021
Lot Size 7,840 Sqft
Acres 0.18
Lot Dimensions 59 X 153 X IRR
Property Description
Location
State TN
County Loudon County - 32
Area 0.18
Rooms
Other Rooms LaundryUtility, Bedroom Main Level, Great Room, Mstr Bedroom Main Level, Split Bedroom
Basement Crawl Space
Dining Room Breakfast Bar, Eat-in Kitchen, Formal Dining Area
Interior
Interior Features Island in Kitchen, Pantry, Breakfast Bar, Eat-in Kitchen
Heating Central, Natural Gas, Electric
Cooling Central Cooling
Flooring Carpet, Hardwood, Tile
Fireplaces Number 1
Fireplaces Type Gas Log
Appliance Dishwasher, Microwave, Range
Heat Source Central, Natural Gas, Electric
Laundry true
Exterior
Exterior Feature Windows - Vinyl, Patio, Porch - Screened, Prof Landscaped, Deck
Parking Features Garage Door Opener, Attached, Main Level
Garage Spaces 2.0
Garage Description Attached, Garage Door Opener, Main Level, Attached
Pool true
Community Features Sidewalks
Amenities Available Clubhouse, Golf Course, Pool, Tennis Court(s)
View Golf Course
Porch true
Total Parking Spaces 2
Garage Yes
Building
Lot Description Golf Community, Golf Course Front
Faces From Knoxville go (W) on I-40 to Watt Rd. Exit (369) and Turn (L) Then (R) on Hickory Creek Rd. to (L) into Avalon Golfing Community to (L) on Oak Chase Dr. to (R) on Timberline Dr. to House on (R) at Sign.
Sewer Public Sewer
Water Public
Architectural Style Traditional
Structure Type Brick,Block,Frame
Schools
Middle Schools North
High Schools Loudon
Others
HOA Fee Include Some Amenities,Grounds Maintenance
Restrictions Yes
Tax ID 006M C 018.00
Energy Description Electric, Gas(Natural)





