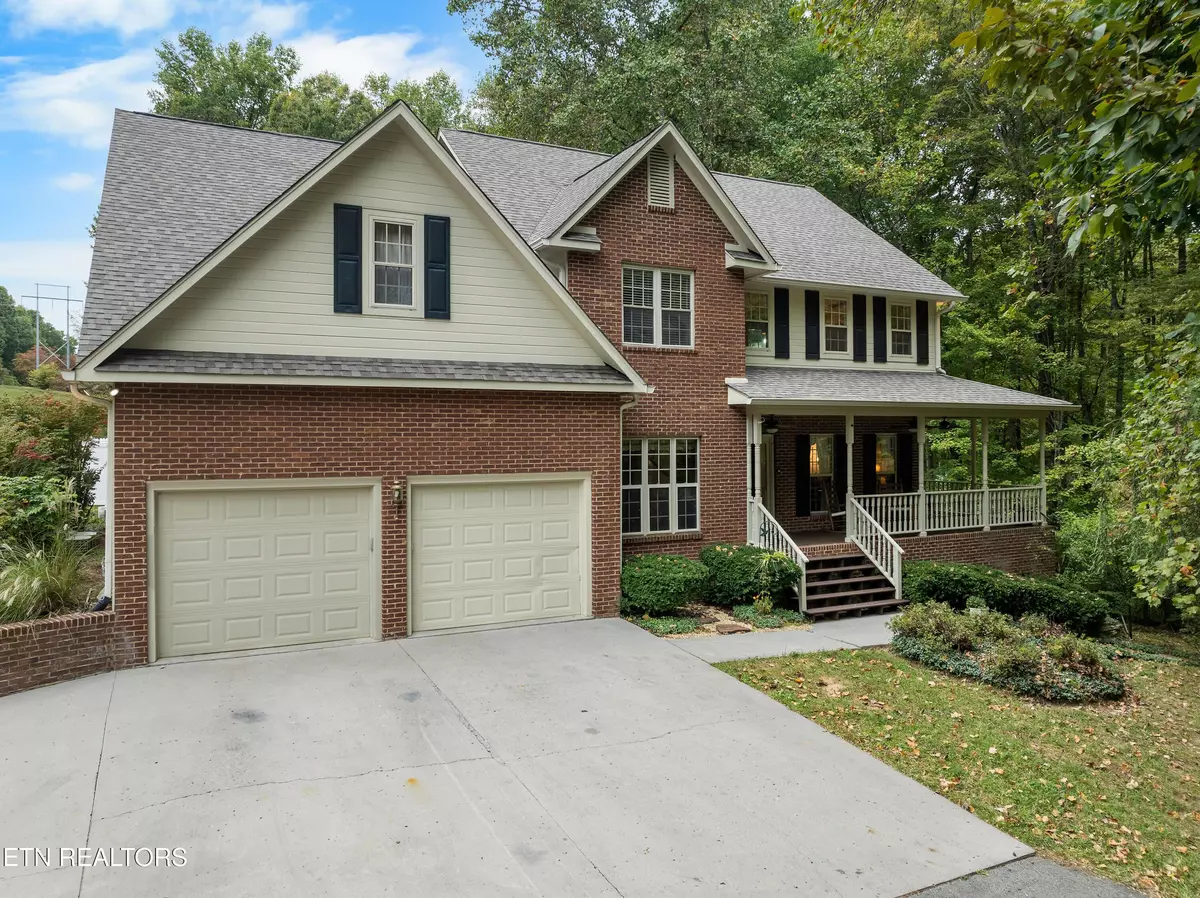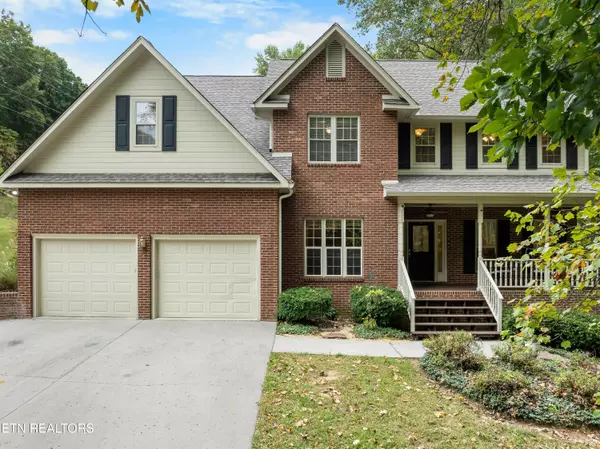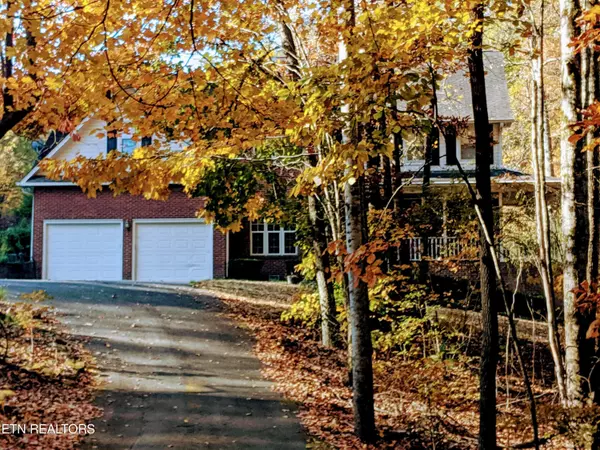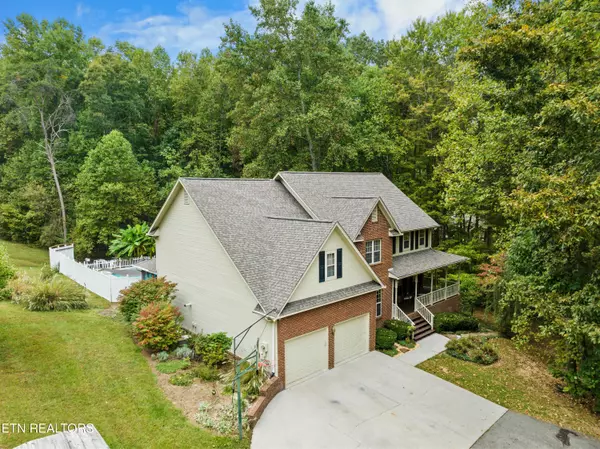1515 Hall Acres DR Knoxville, TN 37918
5 Beds
4 Baths
4,144 SqFt
UPDATED:
01/20/2025 09:38 PM
Key Details
Property Type Single Family Home
Sub Type Residential
Listing Status Pending
Purchase Type For Sale
Square Footage 4,144 sqft
Price per Sqft $217
Subdivision Am Hall Estate
MLS Listing ID 1278584
Style Traditional
Bedrooms 5
Full Baths 4
Originating Board East Tennessee REALTORS® MLS
Year Built 1995
Lot Size 5.000 Acres
Acres 5.0
Lot Dimensions 728*311 Irregular
Property Description
Upon entering the main floor, you'll find a welcoming foyer that leads to a striking great room with a cozy gas-log fireplace, creating an inviting space for relaxation. This level also includes a formal living room and an office/bedroom, currently used as a guest room, complete with an adjacent full bathroom. The kitchen flows into a quaint breakfast area, perfect for casual dining. High ceilings in the great room enhance the open feel of the home. Just off the breakfast area is a screened porch overlooking the pristine in-ground swimming pool, which features a grilling deck and a greenhouse—all pool equipment is included with the sale.
Adjacent to the kitchen is a laundry room as well as a formal dining room designed for entertaining guests. On the upper level, you will find a landing that overlooks the great room and four spacious bedrooms, each with walk-in closets, plus two full bathrooms. The master suite stands out with a cozy sitting room, an elegant fireplace, and a walk-in closet for ample storage.
The basement offers a recreational space with a see-through fireplace, a full bathroom, and plenty of storage options, including a workshop area ideal for DIY projects. For gardening fans, the property is equipped with numerous garden beds ready for planting, including blackberry brambles, blueberry bushes, and a variety of perennial herbs.
Recent improvements include a new roof and updated 6-inch gutters with screens on the second-floor gutters. A Simplisafe security system is also included. Outside, a charming gazebo with swings provides the perfect retreat for enjoying the beautiful surroundings, especially during the fall. This home offers not just a living space, but a peaceful and comfortable lifestyle.
Location
State TN
County Knox County - 1
Area 5.0
Rooms
Family Room Yes
Other Rooms LaundryUtility, Bedroom Main Level, Extra Storage, Office, Breakfast Room, Great Room, Family Room
Basement Finished, Walkout
Dining Room Eat-in Kitchen, Formal Dining Area, Breakfast Room
Interior
Interior Features Cathedral Ceiling(s), Island in Kitchen, Pantry, Walk-In Closet(s), Eat-in Kitchen
Heating Central, Natural Gas, Electric
Cooling Central Cooling, Ceiling Fan(s)
Flooring Carpet, Hardwood, Tile
Fireplaces Number 3
Fireplaces Type See-Thru, Ventless, Gas Log
Appliance Dishwasher, Disposal, Microwave, Range, Refrigerator, Security Alarm, Self Cleaning Oven, Smoke Detector, Tankless Wtr Htr
Heat Source Central, Natural Gas, Electric
Laundry true
Exterior
Exterior Feature Windows - Vinyl, Fence - Privacy, Pool - Swim (Ingrnd), Porch - Covered, Porch - Screened, Prof Landscaped, Deck
Parking Features Garage Door Opener, Attached, Main Level
Garage Spaces 2.0
Garage Description Attached, Garage Door Opener, Main Level, Attached
View Country Setting, Wooded
Total Parking Spaces 2
Garage Yes
Building
Lot Description Wooded, Irregular Lot, Rolling Slope
Faces North on I-75 to right on Emory Rd, right on Dry Gap Pike, Left on Cunningham, right on Forrester to Hall Acres Dr. House on right.
Sewer Septic Tank
Water Public
Architectural Style Traditional
Additional Building Gazebo, Green House
Structure Type Brick,Frame
Schools
Middle Schools Halls
High Schools Halls
Others
Restrictions Yes
Tax ID 4801004
Energy Description Electric, Gas(Natural)





