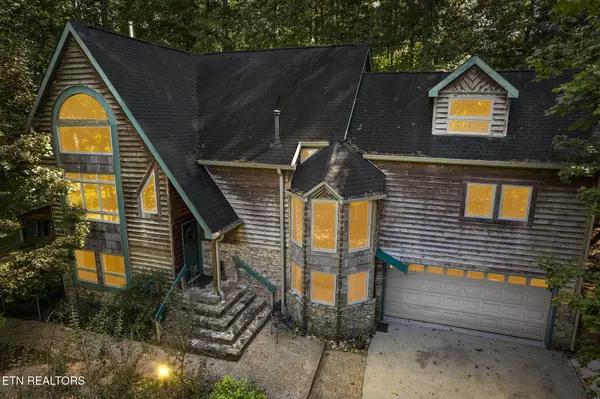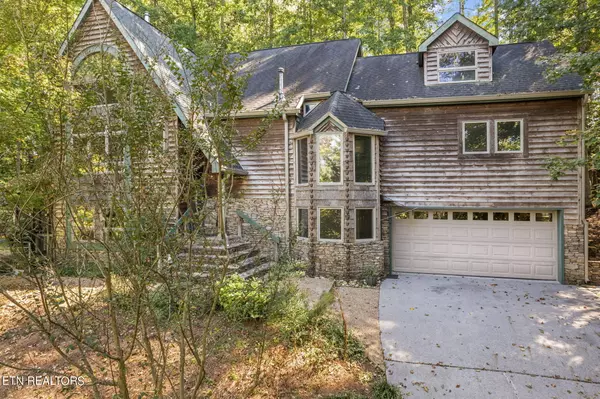105 Heath LN Oak Ridge, TN 37830
4 Beds
4 Baths
3,344 SqFt
UPDATED:
01/16/2025 01:42 AM
Key Details
Property Type Single Family Home
Sub Type Residential
Listing Status Pending
Purchase Type For Sale
Square Footage 3,344 sqft
Price per Sqft $168
Subdivision Hendrix Creek
MLS Listing ID 1279161
Style Other,Contemporary
Bedrooms 4
Full Baths 3
Half Baths 1
Originating Board East Tennessee REALTORS® MLS
Year Built 1992
Lot Size 0.650 Acres
Acres 0.65
Lot Dimensions 27x38x37x89x205x179x149
Property Description
The upper level includes a grand primary suite with a vintage 1930s clawfoot soaking tub, two additional bedrooms with lofts including a secret passage and a shared Jack and Jill bathroom.
Unique architectural details, like wood beams sourced from Oak Ridge's first grocery store, magical spiral staircase, wood casement windows, and custom wrought iron work adorn the open floor plan and 3-story ceilings. Cedar siding accented with bark and natural stone, enhance the home's character. Warmth and ambiance are provided by two Vermont Casting stoves (wood and gas), a wet bar/kitchenette, and radiant heating. This home posses all the qualities of a perfect place to relax or entertain.
Enjoy the fresh mountain air and cozy up on the screened-in porch, perfect for relaxing year-round. With historic charm and modern amenities, this property offers a perfect blend of comfort, privacy, and convenience, all within walking distance to the local elementary school.
YOU MUST SEE THIS UNIQUE AND SPECIAL HOME TO APPRECIATE ALL THE QUALITIES, SPACE, AND PRIVACY.
Location
State TN
County Anderson County - 30
Area 0.65
Rooms
Family Room Yes
Other Rooms LaundryUtility, DenStudy, 2nd Rec Room, Addl Living Quarter, Bedroom Main Level, Extra Storage, Office, Breakfast Room, Great Room, Family Room, Mstr Bedroom Main Level, Split Bedroom
Basement Slab
Dining Room Formal Dining Area, Breakfast Room, Other
Interior
Interior Features Cathedral Ceiling(s), Pantry, Walk-In Closet(s), Wet Bar
Heating Central, Natural Gas
Cooling Central Cooling, Ceiling Fan(s)
Flooring Carpet, Hardwood, Radiant Floors, Vinyl, Tile, Slate
Fireplaces Number 2
Fireplaces Type Other, Gas, Free Standing, Wood Burning Stove
Window Features Drapes
Appliance Dishwasher, Disposal, Gas Stove, Microwave, Refrigerator, Smoke Detector, Washer
Heat Source Central, Natural Gas
Laundry true
Exterior
Exterior Feature Windows - Wood, Porch - Screened, Prof Landscaped, Deck
Parking Features Garage Door Opener, Attached, Main Level, Off-Street Parking
Garage Spaces 2.0
Garage Description Attached, Garage Door Opener, Main Level, Off-Street Parking, Attached
View Wooded, Seasonal Mountain
Total Parking Spaces 2
Garage Yes
Building
Lot Description Cul-De-Sac, Private, Wooded, Irregular Lot, Level, Rolling Slope
Faces ILLINOIS AVE TO LAFAYETTE TO HENDRIX DR. TO HERITAGE DR. TO HEATH LN.
Sewer Public Sewer
Water Public
Architectural Style Other, Contemporary
Structure Type Stone,Cedar,Frame
Schools
Middle Schools Jefferson
High Schools Oak Ridge
Others
Restrictions Yes
Tax ID 100J A 047.00
Energy Description Gas(Natural)





