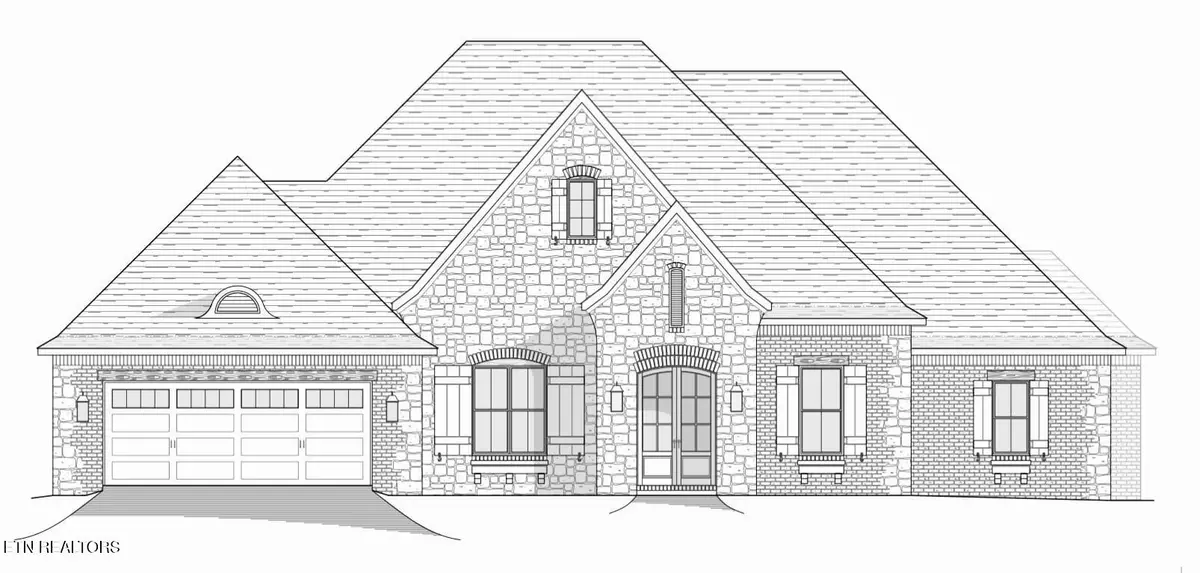15 Laurelwood CIR Crossville, TN 38558
2 Beds
3 Baths
2,132 SqFt
UPDATED:
01/20/2025 12:59 AM
Key Details
Property Type Single Family Home
Sub Type Residential
Listing Status Pending
Purchase Type For Sale
Square Footage 2,132 sqft
Price per Sqft $350
Subdivision Windsor Bluff
MLS Listing ID 1279749
Style Traditional
Bedrooms 2
Full Baths 2
Half Baths 1
HOA Fees $117/mo
Originating Board East Tennessee REALTORS® MLS
Year Built 2025
Lot Size 0.280 Acres
Acres 0.28
Lot Dimensions 47x112x170x115
Property Description
Location
State TN
County Cumberland County - 34
Area 0.28
Rooms
Other Rooms LaundryUtility, DenStudy, Bedroom Main Level, Extra Storage, Great Room, Mstr Bedroom Main Level
Basement Slab
Interior
Interior Features Island in Kitchen, Pantry, Walk-In Closet(s), Eat-in Kitchen
Heating Central, Forced Air, Natural Gas
Cooling Central Cooling, Ceiling Fan(s)
Flooring Hardwood, Tile
Fireplaces Number 2
Fireplaces Type Gas, Brick, Ventless, Gas Log
Appliance Dishwasher, Disposal, Gas Stove, Microwave, Range, Refrigerator, Self Cleaning Oven, Smoke Detector, Tankless Wtr Htr
Heat Source Central, Forced Air, Natural Gas
Laundry true
Exterior
Exterior Feature Irrigation System, Windows - Aluminum, Window - Energy Star, Windows - Vinyl, Patio, Porch - Screened, Prof Landscaped, Doors - Energy Star
Parking Features Garage Door Opener, Attached, Main Level, Off-Street Parking
Garage Spaces 2.0
Garage Description Attached, Garage Door Opener, Main Level, Off-Street Parking, Attached
Pool true
Amenities Available Golf Course, Pool, Tennis Court(s)
View Wooded
Porch true
Total Parking Spaces 2
Garage Yes
Building
Lot Description Cul-De-Sac, Wooded, Golf Community, Level
Faces Peavine Road, south on Westchester, left onto Thornhill, left onto Hedgewood Pt, right onto Laurelwood Drive, left onto Laurelwood Circle.
Sewer Public Sewer
Water Public
Architectural Style Traditional
Structure Type Stone,Other,Brick,Block,Frame
Others
HOA Fee Include Trash,Sewer
Restrictions Yes
Tax ID 091P A 009.00
Energy Description Gas(Natural)

