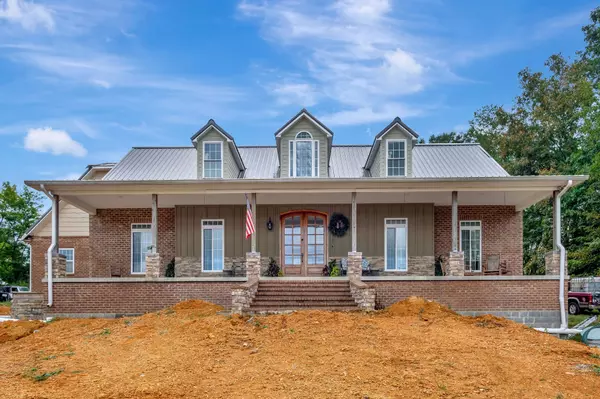703 Gaither Hinson Rd Waynesboro, TN 38485
3 Beds
3 Baths
2,786 SqFt
UPDATED:
10/21/2024 05:45 PM
Key Details
Property Type Single Family Home
Sub Type Single Family Residence
Listing Status Active
Purchase Type For Sale
Square Footage 2,786 sqft
Price per Sqft $260
MLS Listing ID 2750382
Bedrooms 3
Full Baths 2
Half Baths 1
HOA Y/N No
Year Built 2022
Lot Size 8.800 Acres
Acres 8.8
Property Description
Location
State TN
County Lewis County
Rooms
Main Level Bedrooms 3
Interior
Heating Central, Propane
Cooling Central Air, Electric
Flooring Finished Wood, Tile
Fireplace N
Exterior
Garage Spaces 2.0
Utilities Available Electricity Available
View Y/N false
Private Pool false
Building
Story 2
Sewer Septic Tank
Water Well
Structure Type Brick
New Construction false
Schools
Elementary Schools Lewis County Elementary
Middle Schools Lewis County Middle School
High Schools Lewis Co High School
Others
Senior Community false






