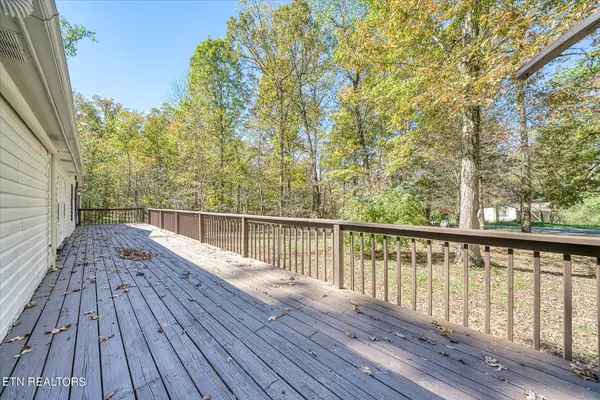570 Tom Welch Rd Crossville, TN 38571
3 Beds
2 Baths
1,620 SqFt
UPDATED:
12/04/2024 05:47 PM
Key Details
Property Type Single Family Home
Sub Type Residential
Listing Status Active
Purchase Type For Sale
Square Footage 1,620 sqft
Price per Sqft $166
Subdivision Welch Acres
MLS Listing ID 1280494
Style Double Wide,Manufactured
Bedrooms 3
Full Baths 2
Originating Board East Tennessee REALTORS® MLS
Year Built 2002
Lot Size 0.970 Acres
Acres 0.97
Lot Dimensions 199.80x197.69 IRR
Property Description
* Spacious 3 Bedroom, 2 Bath Doublewide
- 1,620 sq. ft. of living space
- Permanent foundation
- Located on a generous 1-acre lot
- No HOA
* EXTERIOR FEATURES:
- Vinyl siding & windows, metal roof
- 24x24 detached garage with power
- Fenced front yard
- Open deck - perfect for relaxing outdoors
* INTERIOR HIGHLIGHTS:
* Living Room:
- Vaulted ceiling, wood-burning stove
- Luxury vinyl plank (LVP) flooring
- New ceiling fan for comfort
* Kitchen:
- White cabinets, large island with counter seating
- Electric cooktop, wall oven, and dishwasher
- Walk-in pantry and eat-in dining area
* Master Suite:
- Full bath with NEW luxurious soaker tub
- His & hers vanities, walk-in shower
- Two walk-in closets!
* Guest Bedrooms:
- Both with vaulted ceilings and walk-in closets
* Guest Bath:
- Tub/shower combo, LVP flooring
* EXTRAS:
- Laundry room with wall cabinets for extra storage
- Detached garage (24x24) with electricity—great for storage or a workshop
* LOCATION:
- Just 1 mile from I-40 at Plateau Rd
- Quiet, peaceful neighborhood
- High speed internet available
Call today to schedule your showing! *Buyer to verify all information & measurements before making an informed offer*
Location
State TN
County Cumberland County - 34
Area 0.97
Rooms
Other Rooms LaundryUtility, Workshop, Bedroom Main Level, Extra Storage, Mstr Bedroom Main Level, Split Bedroom
Basement Crawl Space
Dining Room Breakfast Bar, Eat-in Kitchen
Interior
Interior Features Cathedral Ceiling(s), Island in Kitchen, Pantry, Walk-In Closet(s), Breakfast Bar, Eat-in Kitchen
Heating Central, Electric
Cooling Central Cooling, Ceiling Fan(s)
Flooring Vinyl
Fireplaces Number 1
Fireplaces Type Free Standing, Wood Burning Stove
Appliance Dishwasher, Range, Smoke Detector
Heat Source Central, Electric
Laundry true
Exterior
Exterior Feature Windows - Vinyl, Fenced - Yard, Fence - Chain, Deck
Parking Features Detached, Main Level, Off-Street Parking
Garage Spaces 2.0
Garage Description Detached, Main Level, Off-Street Parking
View Country Setting, Wooded
Total Parking Spaces 2
Garage Yes
Building
Lot Description Wooded
Faces From I-40: Take Plateau Rd exit: Turn LEFT onto Baier Rd for 1 mile. Turn RIGHT onto Tom Welch Rd for 1/2 mile. House will be on the RIGHT.
Sewer Septic Tank
Water Public
Architectural Style Double Wide, Manufactured
Additional Building Workshop
Structure Type Vinyl Siding,Frame
Schools
Middle Schools North Cumberland
High Schools Stone Memorial
Others
Restrictions Yes
Tax ID 036 027.03
Energy Description Electric





