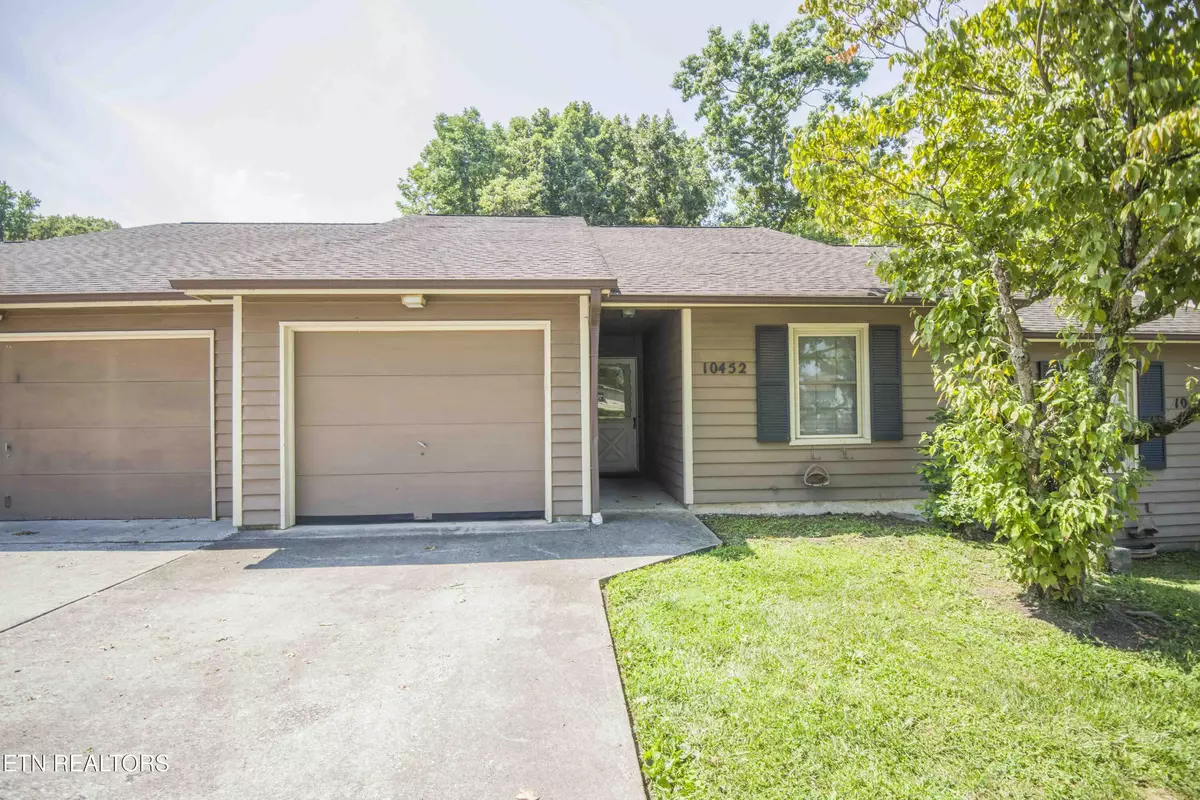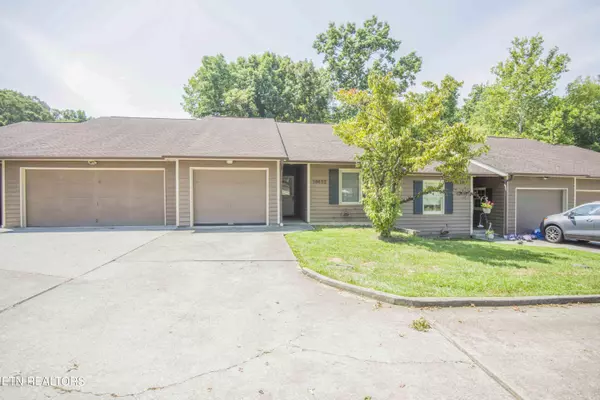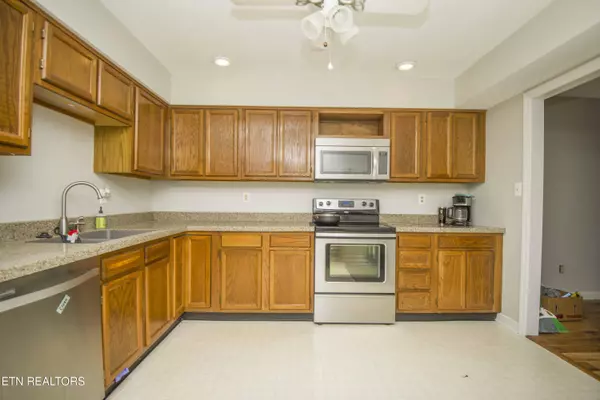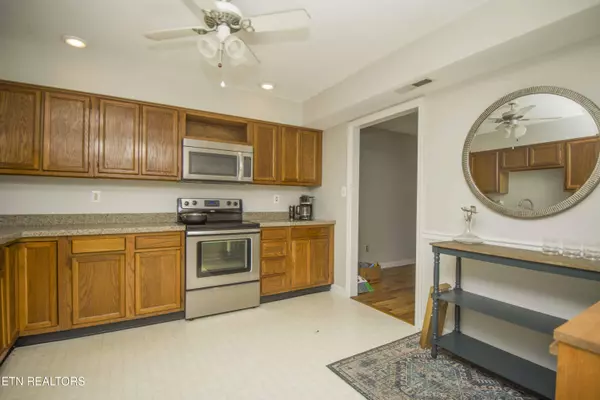10452 Laura Lee LN Knoxville, TN 37922
2 Beds
2 Baths
1,300 SqFt
UPDATED:
01/20/2025 01:02 AM
Key Details
Property Type Condo
Sub Type Condominium
Listing Status Active
Purchase Type For Sale
Square Footage 1,300 sqft
Price per Sqft $238
Subdivision Wrenwood S/D Unit 1 Phase Ii
MLS Listing ID 1280558
Style Traditional
Bedrooms 2
Full Baths 2
HOA Fees $140/mo
Originating Board East Tennessee REALTORS® MLS
Year Built 1985
Property Description
Charming Condominium in Desirable Knoxville Neighborhood
Welcome to 10452 Laura Lee Lane, a delightful 1,300 sqft residence nestled in a vibrant community. This well-maintained home features 2 spacious bedrooms and 2 full bathrooms, offering comfort and convenience for everyday living.
Step inside to find a cozy living space that flows seamlessly into the dining/living area with fireplace, perfect for entertaining. The functional laundry room adds to the home's practicality. Enjoy your morning coffee or unwind in the evenings on the inviting back deck, surrounded by a tranquil setting.
The community amenities are a highlight, including a refreshing HOA pool, tennis and pickle-ball courts, and basketball facilities—ideal for active lifestyles. Located just minutes from Turkey Creek, you'll have easy access to shopping, dining, and entertainment, with Kingston Pike nearby for added convenience.
Don't miss the opportunity to make this charming property your new home!
Location
State TN
County Knox County - 1
Rooms
Other Rooms LaundryUtility, Bedroom Main Level, Extra Storage, Mstr Bedroom Main Level
Basement Slab
Dining Room Eat-in Kitchen
Interior
Interior Features Pantry, Walk-In Closet(s), Eat-in Kitchen
Heating Heat Pump, Electric
Cooling Central Cooling, Ceiling Fan(s)
Flooring Laminate
Fireplaces Number 1
Fireplaces Type Wood Burning
Appliance Dishwasher, Disposal, Microwave, Range, Refrigerator, Self Cleaning Oven, Smoke Detector
Heat Source Heat Pump, Electric
Laundry true
Exterior
Exterior Feature Windows - Vinyl, Windows - Insulated, Deck
Parking Features Garage Door Opener, Attached
Garage Spaces 1.0
Garage Description Attached, Garage Door Opener, Attached
Pool true
Amenities Available Clubhouse, Pool, Tennis Court(s), Other
View Country Setting, Wooded
Total Parking Spaces 1
Garage Yes
Building
Lot Description Private, Level
Faces I-40 to Lovell Road, past Costco left at light and then left onto Wakefield Drive. At round about continue straight turn next left Wrendwood S/D condo on the right
Sewer Public Sewer
Water Public
Architectural Style Traditional
Structure Type Cedar,Block,Frame
Schools
Middle Schools Hardin Valley
High Schools Farragut
Others
Restrictions Yes
Tax ID 131KA02230
Energy Description Electric





