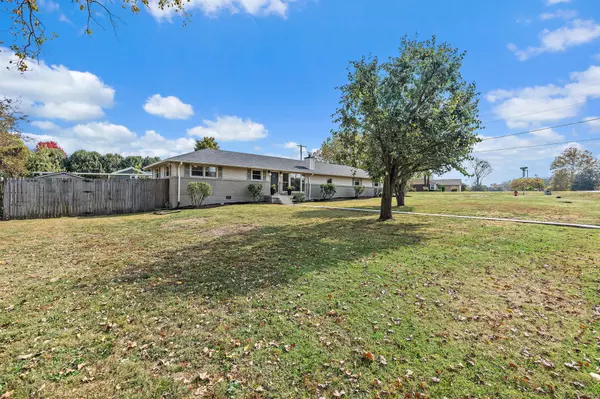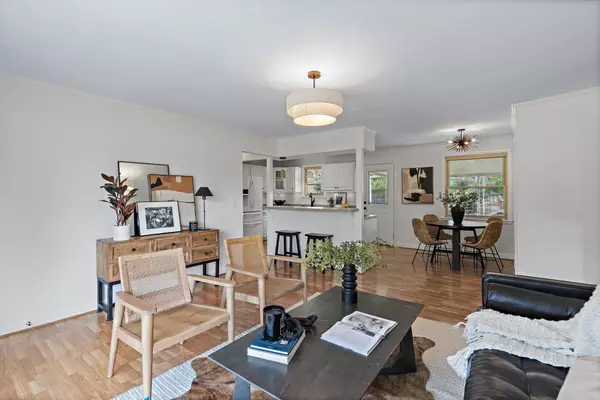4500 Saunders Ave Nashville, TN 37216
3 Beds
2 Baths
1,495 SqFt
UPDATED:
01/05/2025 08:01 PM
Key Details
Property Type Single Family Home
Sub Type Single Family Residence
Listing Status Active
Purchase Type For Sale
Square Footage 1,495 sqft
Price per Sqft $334
Subdivision Gra Mar Acres
MLS Listing ID 2752201
Bedrooms 3
Full Baths 1
Half Baths 1
HOA Y/N No
Year Built 1956
Annual Tax Amount $2,348
Lot Size 0.450 Acres
Acres 0.45
Lot Dimensions 124 X 143
Property Description
Location
State TN
County Davidson County
Rooms
Main Level Bedrooms 3
Interior
Interior Features Pantry, Storage
Heating Natural Gas
Cooling Electric
Flooring Carpet, Finished Wood, Laminate, Tile
Fireplaces Number 1
Fireplace Y
Appliance Dishwasher, Disposal, Refrigerator
Exterior
Exterior Feature Garage Door Opener, Storage
Garage Spaces 2.0
Utilities Available Electricity Available, Natural Gas Available, Water Available
View Y/N false
Roof Type Shingle
Private Pool false
Building
Lot Description Level
Story 1
Sewer Public Sewer
Water Public
Structure Type Brick
New Construction false
Schools
Elementary Schools Hattie Cotton Elementary
Middle Schools Jere Baxter Middle
High Schools Maplewood Comp High School
Others
Senior Community false






