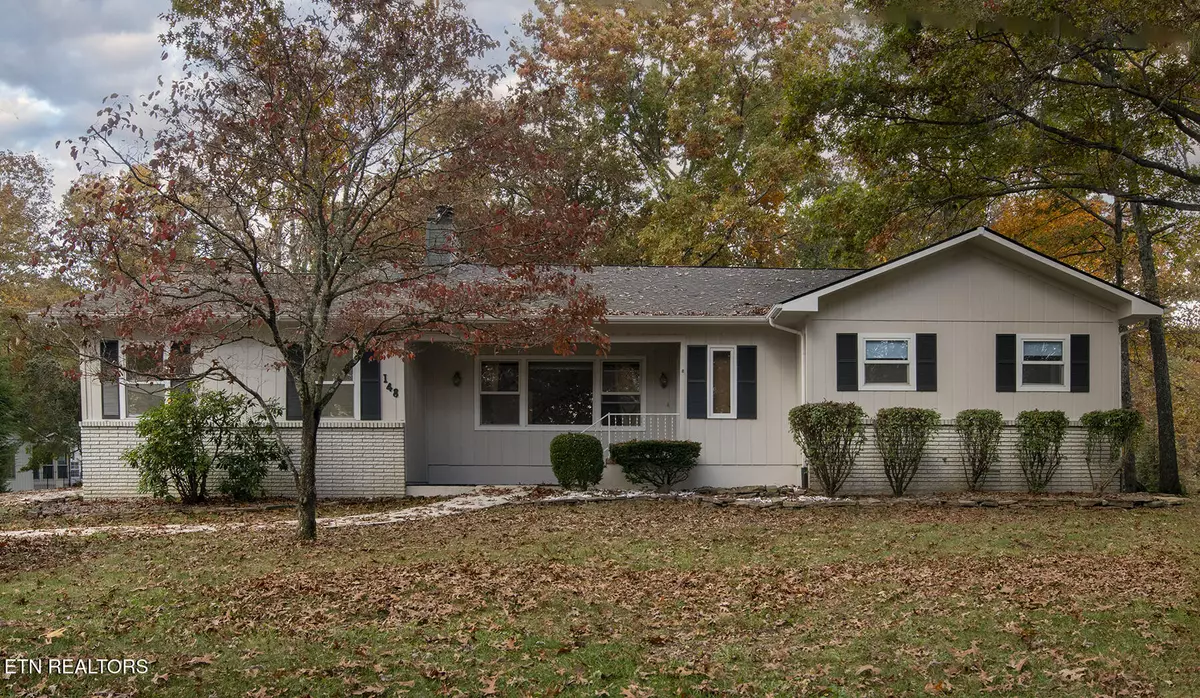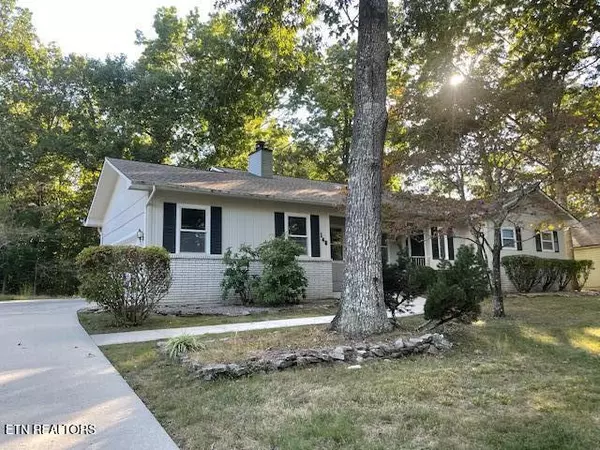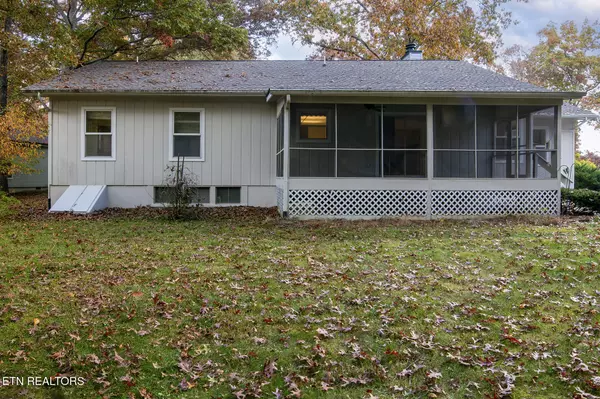148 Dovenshire DR Fairfield Glade, TN 38558
3 Beds
2 Baths
1,923 SqFt
UPDATED:
12/30/2024 04:28 PM
Key Details
Property Type Single Family Home
Sub Type Residential
Listing Status Active
Purchase Type For Sale
Square Footage 1,923 sqft
Price per Sqft $155
Subdivision St George
MLS Listing ID 1280704
Style Other
Bedrooms 3
Full Baths 2
HOA Fees $120/mo
Originating Board East Tennessee REALTORS® MLS
Year Built 1979
Lot Size 0.350 Acres
Acres 0.35
Lot Dimensions 96.1 x 200.3 IRR
Property Description
Location
State TN
County Cumberland County - 34
Area 0.35
Rooms
Family Room Yes
Other Rooms LaundryUtility, Workshop, Bedroom Main Level, Extra Storage, Family Room, Mstr Bedroom Main Level
Basement Unfinished
Dining Room Eat-in Kitchen, Formal Dining Area
Interior
Interior Features Cathedral Ceiling(s), Pantry, Walk-In Closet(s), Eat-in Kitchen
Heating Central, Heat Pump, Electric
Cooling Central Cooling, Ceiling Fan(s)
Flooring Carpet, Vinyl
Fireplaces Number 1
Fireplaces Type Stone, Wood Burning
Window Features Drapes
Appliance Dishwasher, Dryer, Microwave, Range, Refrigerator, Self Cleaning Oven, Smoke Detector, Washer
Heat Source Central, Heat Pump, Electric
Laundry true
Exterior
Exterior Feature Windows - Aluminum, Windows - Storm, Porch - Covered, Porch - Screened
Parking Features Garage Door Opener, Attached, Basement, Side/Rear Entry
Garage Spaces 2.0
Garage Description Attached, SideRear Entry, Basement, Garage Door Opener, Attached
Pool true
Amenities Available Clubhouse, Golf Course, Playground, Recreation Facilities, Security, Pool, Tennis Court(s)
View Wooded
Total Parking Spaces 2
Garage Yes
Building
Lot Description Wooded, Golf Community
Faces Take Peavine Road to St. George Dr. and turn left on Devonshire Dr. The house is on the right side.
Sewer Public Sewer
Water Public
Architectural Style Other
Structure Type Brick,Other
Others
HOA Fee Include Trash,Sewer,Security
Restrictions Yes
Tax ID 089D B 030.00
Energy Description Electric





