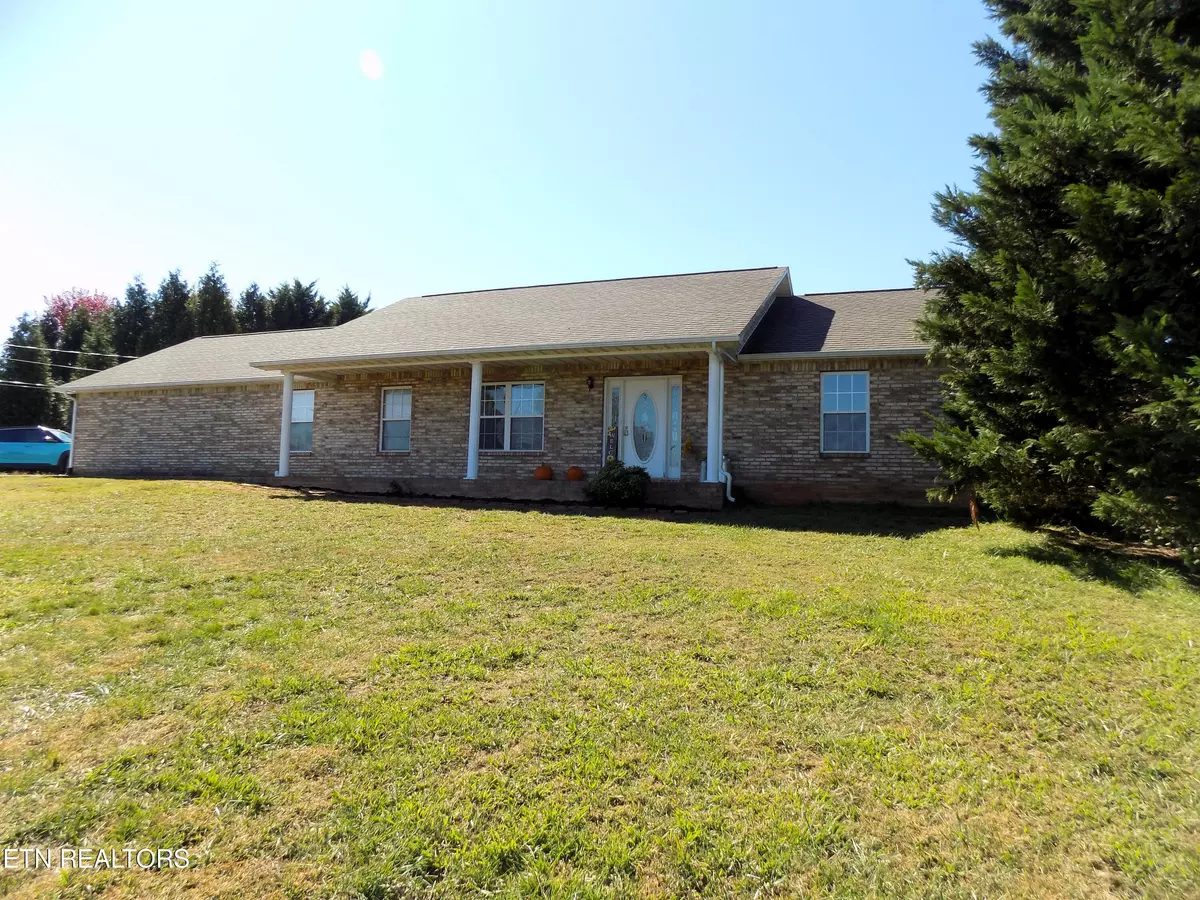182 Florence CIR Dandridge, TN 37725
3 Beds
2 Baths
1,600 SqFt
UPDATED:
10/28/2024 05:22 PM
Key Details
Property Type Single Family Home
Sub Type Residential
Listing Status Active
Purchase Type For Sale
Square Footage 1,600 sqft
Price per Sqft $218
Subdivision Oak Grove View
MLS Listing ID 1280772
Style Traditional
Bedrooms 3
Full Baths 2
Originating Board East Tennessee REALTORS® MLS
Year Built 2003
Lot Size 0.640 Acres
Acres 0.64
Lot Dimensions 125x221x130x220
Property Description
Location
State TN
County Jefferson County - 26
Area 0.64
Rooms
Other Rooms LaundryUtility, Bedroom Main Level, Mstr Bedroom Main Level
Basement None
Dining Room Eat-in Kitchen
Interior
Interior Features Walk-In Closet(s), Eat-in Kitchen
Heating Central, Electric
Cooling Central Cooling, Ceiling Fan(s)
Flooring Laminate, Vinyl
Fireplaces Type None
Appliance Dishwasher, Microwave, Range, Refrigerator
Heat Source Central, Electric
Laundry true
Exterior
Exterior Feature Windows - Insulated, Patio, Porch - Covered
Parking Features Attached, Side/Rear Entry, Main Level
Garage Spaces 2.0
Garage Description Attached, SideRear Entry, Main Level, Attached
View Mountain View, Country Setting
Porch true
Total Parking Spaces 2
Garage Yes
Building
Lot Description Rolling Slope
Faces I-40 East onto to Exit 424, Right onto Hwy 113 .300 ft to right onto Hwy 25/70 1.7 miles to left onto Burchfield Rd .4 miles to Left onto Florence Circle .4 miles left at stop sign .1 miles to home on Right. See Sign.
Sewer Septic Tank
Water Public
Architectural Style Traditional
Structure Type Vinyl Siding,Brick
Schools
High Schools Jefferson County
Others
Restrictions Yes
Tax ID 059N A 045.00
Energy Description Electric





