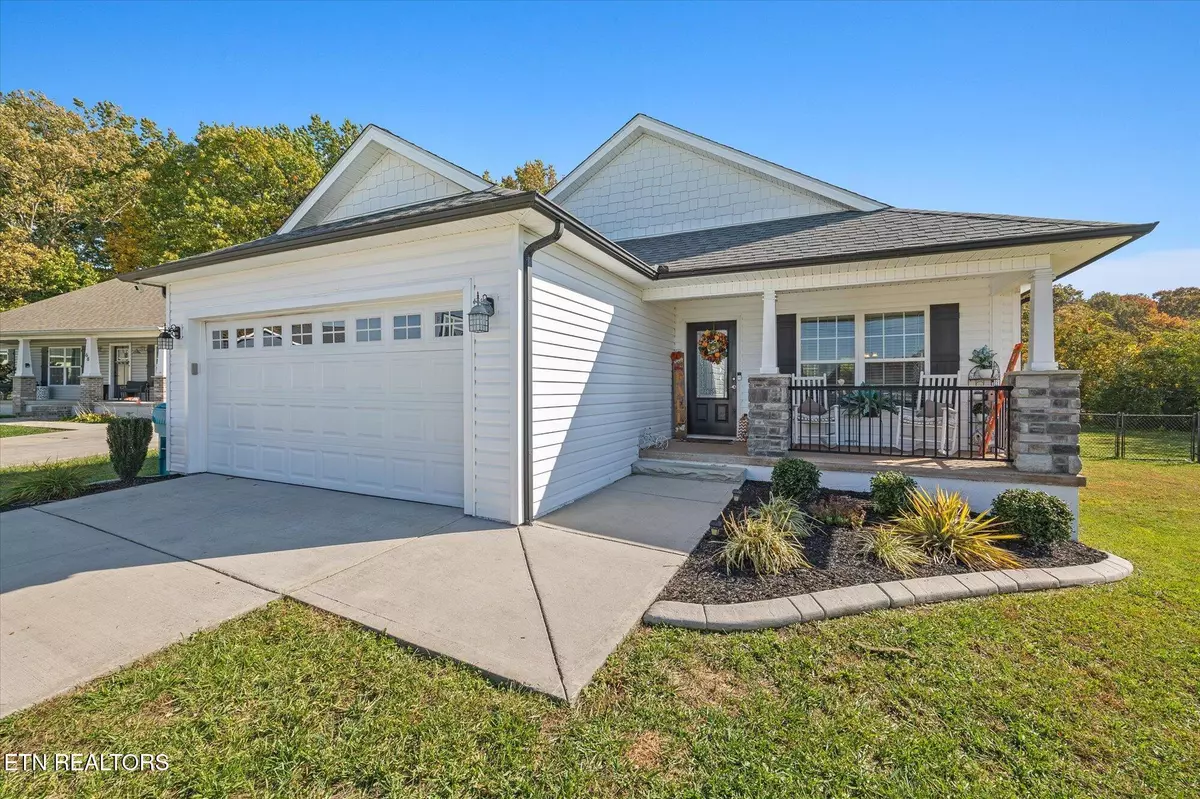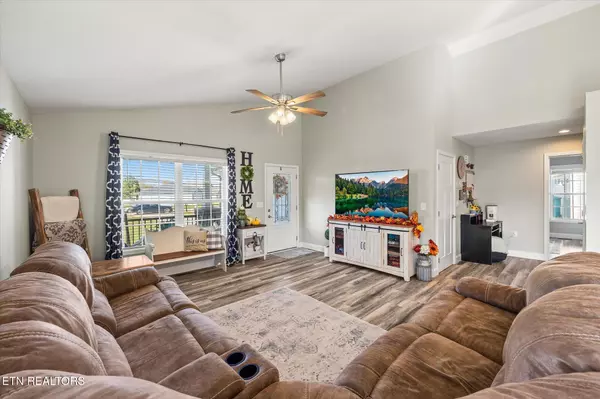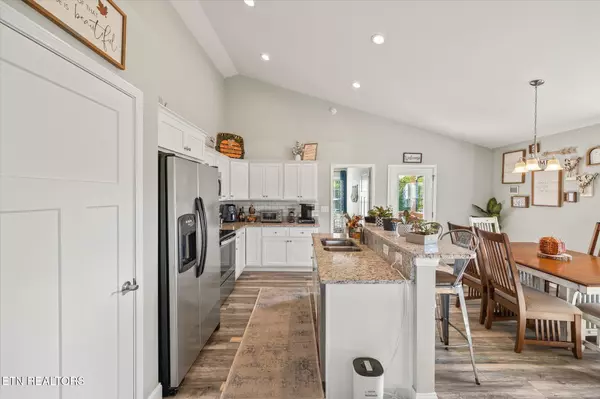56 Panther Valley Rd Crossville, TN 38555
3 Beds
2 Baths
1,408 SqFt
UPDATED:
12/22/2024 12:32 PM
Key Details
Property Type Single Family Home
Sub Type Residential
Listing Status Pending
Purchase Type For Sale
Square Footage 1,408 sqft
Price per Sqft $227
Subdivision Panther Valley Subd Ph 2
MLS Listing ID 1280782
Style Traditional
Bedrooms 3
Full Baths 2
Originating Board East Tennessee REALTORS® MLS
Year Built 2019
Lot Size 0.370 Acres
Acres 0.37
Lot Dimensions 33.11 X 253.75
Property Description
Once entering the house you will find yourself in awe of the lovely LVP flooring throughout the home along with the living room which connects with the kitchen and dinning area.
The kitchen, one might say, is a chefs delight. It comes with an island, counter lighting, granite countertops, and stainless steel appliances. This kitchen overlooks the dinner area equipped for many family dinners or even hosting a dinner party.
Off of the kitchen we have the master bedroom which provides a spacious walk in closet as well as a bathroom with a walk in shower.
Outside the home, this property has a covered front and back porch with a wonderfully landscaped yard. This home also has a fenced in backyard which enables the kids or family pets to enjoy their days outside.
Do not miss the opportunity to visit 56 Panther Valley Rd home, it just might be your forever dream home!
Location
State TN
County Cumberland County - 34
Area 0.37
Rooms
Basement Crawl Space
Interior
Interior Features Cathedral Ceiling(s), Island in Kitchen, Walk-In Closet(s), Eat-in Kitchen
Heating Central, Electric
Cooling Central Cooling
Flooring Laminate, Vinyl
Fireplaces Type None
Appliance Dishwasher, Microwave, Range, Refrigerator, Smoke Detector
Heat Source Central, Electric
Exterior
Exterior Feature Windows - Vinyl, Porch - Covered, Fence - Chain, Deck
Parking Features Attached, Main Level
Garage Spaces 2.0
Garage Description Attached, Main Level, Attached
View City
Total Parking Spaces 2
Garage Yes
Building
Lot Description Level
Faces Head NE on Genesis Rd. Turn Right onto Genesis Rd, Turn Left onto Wayne Ave, turn left onto County Garage Rd, Turn Right onto Panther Valley Rd, sign on property.
Sewer Public Sewer
Water Public
Architectural Style Traditional
Structure Type Vinyl Siding,Frame
Schools
Middle Schools Stone
High Schools Stone Memorial
Others
Restrictions Yes
Tax ID 100L E 006.00
Energy Description Electric





