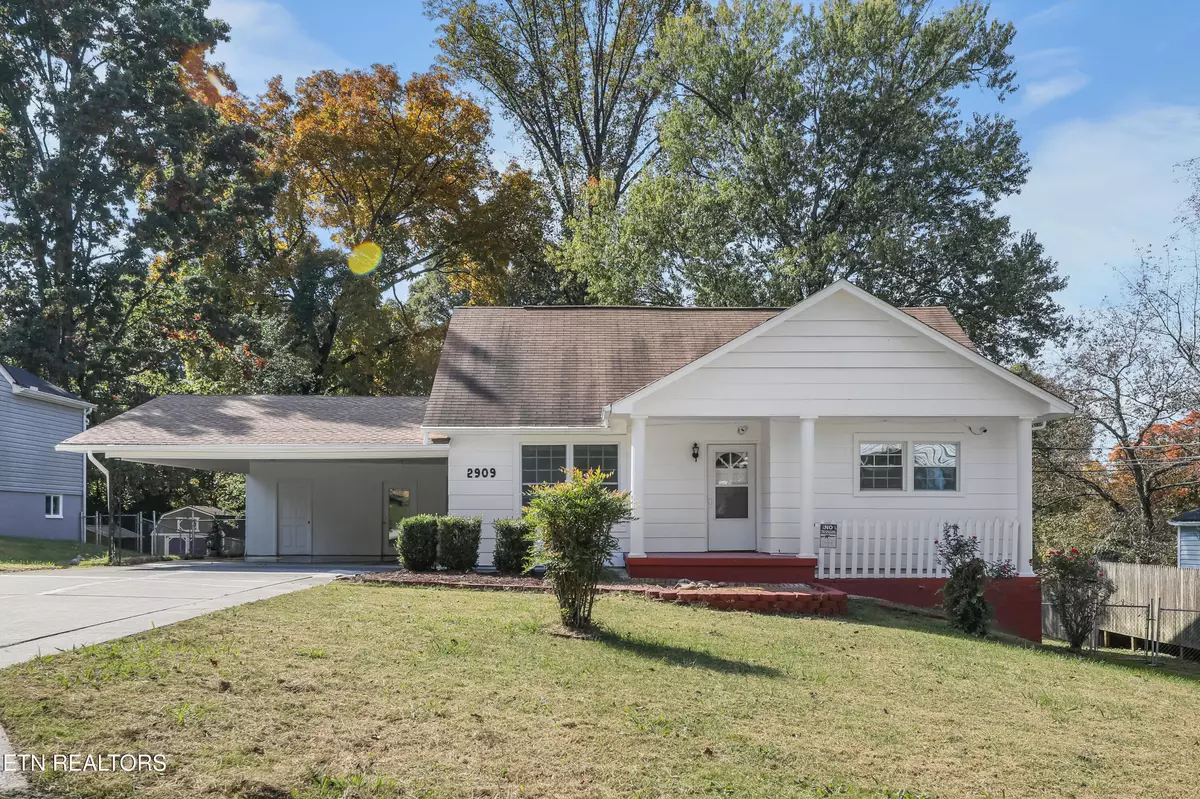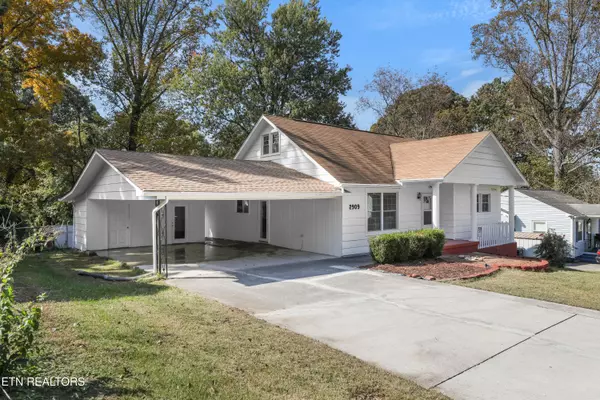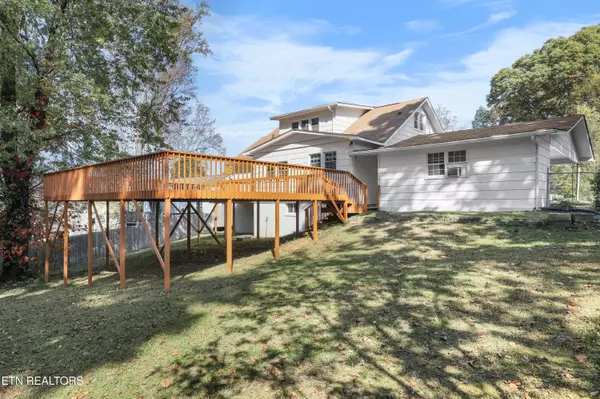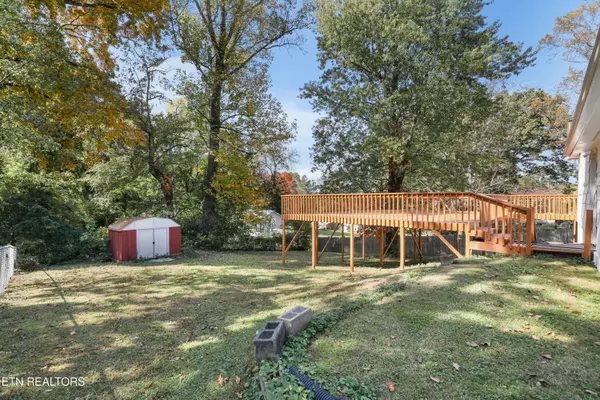2909 Woodmont Rd Knoxville, TN 37917
4 Beds
3 Baths
2,656 SqFt
UPDATED:
12/09/2024 07:39 AM
Key Details
Property Type Single Family Home
Sub Type Residential
Listing Status Active
Purchase Type For Sale
Square Footage 2,656 sqft
Price per Sqft $139
Subdivision Brasfield Resub
MLS Listing ID 1280797
Style Traditional
Bedrooms 4
Full Baths 3
Originating Board East Tennessee REALTORS® MLS
Year Built 1948
Lot Size 0.280 Acres
Acres 0.28
Lot Dimensions 83 X 146.4 X IRR
Property Description
The main level has 2 bedrooms and 1 bathroom, living room, and kitchen with separate dining room. You'll find an additional bedroom upstairs, plus a full bath and storage space. The walkout basement has a very large bedroom, bathroom, laundry room, and rec room or flex space.
Relax outdoors on the large deck overlooking the fenced backyard. There is also a 2-car carport with attached workshop.
This home is conveniently located, with easy access to I-40/I-640/I-275 and only 10 minutes to downtown to enjoy an evening out or to watch the Vols. You are also a short walking distance to Boright Park and Playground.
Seller is offering a 2-10 Supreme Coverage Home Warranty for 1 year at closing.
Location
State TN
County Knox County - 1
Area 0.28
Rooms
Family Room Yes
Other Rooms Basement Rec Room, LaundryUtility, Workshop, Bedroom Main Level, Extra Storage, Family Room, Mstr Bedroom Main Level
Basement Finished, Partially Finished, Walkout
Dining Room Formal Dining Area
Interior
Heating Central, Electric
Cooling Central Cooling, Ceiling Fan(s)
Flooring Carpet, Hardwood, Vinyl
Fireplaces Type None
Appliance Dishwasher, Microwave, Range, Refrigerator
Heat Source Central, Electric
Laundry true
Exterior
Exterior Feature Fenced - Yard, Deck
Parking Features Attached, Carport, Main Level
Carport Spaces 2
Garage Description Attached, Carport, Main Level, Attached
View Other
Garage No
Building
Lot Description Rolling Slope
Faces From 40: take exit 389 onto Hall of Fame Dr (toward Broadway), in 1-mile turn right onto Washington Pike, in 1.2-miles turn left onto Maxwell St, in 350 ft turn right onto Edgewood Ave, the home will be on your left SOP
Sewer Public Sewer
Water Public
Architectural Style Traditional
Additional Building Storage
Structure Type Frame
Schools
Middle Schools Whittle Springs
High Schools Fulton
Others
Restrictions Yes
Tax ID 070JJ020
Energy Description Electric





