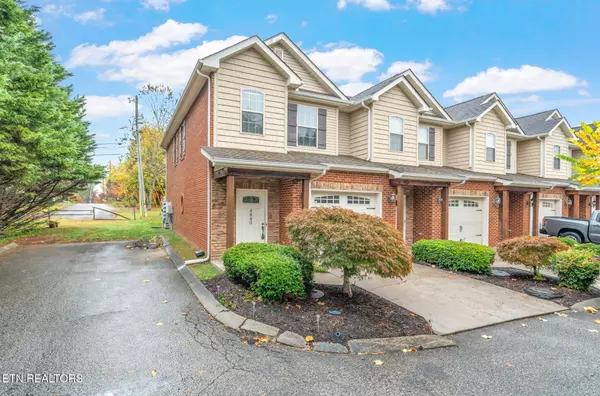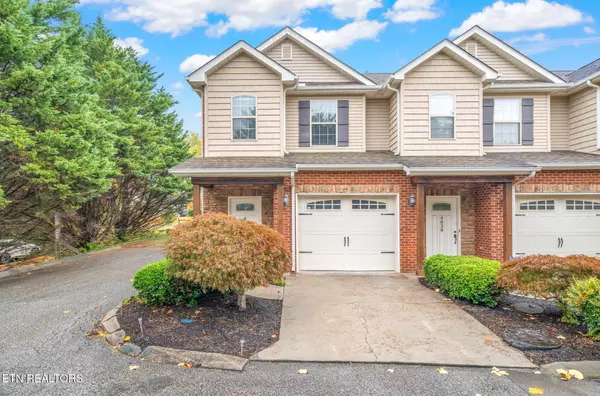4840 Fountain View WAY Knoxville, TN 37918
2 Beds
3 Baths
1,432 SqFt
UPDATED:
12/06/2024 09:22 PM
Key Details
Property Type Condo
Sub Type Condominium
Listing Status Active
Purchase Type For Sale
Square Footage 1,432 sqft
Price per Sqft $201
Subdivision Cottages At Harvest Towne Unit 18
MLS Listing ID 1280850
Style Traditional
Bedrooms 2
Full Baths 2
Half Baths 1
HOA Fees $50/mo
Originating Board East Tennessee REALTORS® MLS
Year Built 2008
Property Description
SPACIOUS LAYOUT: Enjoy an open floor plan with ample natural light, perfect for both entertaining and everyday living. GOURMET KITCHEN: The modern kitchen features stainless steel appliances, granite countertops, and a large island, ideal for the home chef. INVITING LIVING SPACES: Relax in the cozy living room or step out onto the private patio for outdoor enjoyment. SERENE BEDROOMS: Generously sized bedrooms provide a peaceful retreat, with BOTH bedrooms boasting luxurious ensuite bathrooms. ADDITIONAL AMENITIES: Convenient laundry room, attached garage, and a fully fenced backyard. GREAT LOCATION: Located near parks, shopping, and dining, this home offers easy access to everything Knoxville has to offer. - Don't miss your chance to make this stunning property your own! Schedule a showing today! (All information deemed reliable but Buyer to verify all details.) Refrigerator conveys.
Location
State TN
County Knox County - 1
Rooms
Other Rooms LaundryUtility
Basement Slab
Dining Room Breakfast Bar
Interior
Interior Features Island in Kitchen, Pantry, Walk-In Closet(s), Breakfast Bar
Heating Central, Natural Gas
Cooling Central Cooling, Ceiling Fan(s)
Flooring Laminate, Carpet, Tile
Fireplaces Type None
Appliance Dishwasher, Disposal, Microwave, Range, Refrigerator, Self Cleaning Oven, Smoke Detector
Heat Source Central, Natural Gas
Laundry true
Exterior
Exterior Feature Windows - Insulated, Fence - Privacy, Fence - Wood, Fenced - Yard, Patio, Porch - Covered, Prof Landscaped
Parking Features Garage Door Opener, Designated Parking, Attached, Main Level, Off-Street Parking
Garage Spaces 1.0
Garage Description Attached, Garage Door Opener, Main Level, Off-Street Parking, Designated Parking, Attached
View Other
Porch true
Total Parking Spaces 1
Garage Yes
Building
Lot Description Corner Lot, Level
Faces N. Broadway to Sanders Drive. Left on Fountain View Way. End unit. Sign in yard.
Sewer Public Sewer
Water Public
Architectural Style Traditional
Structure Type Stone,Vinyl Siding,Other,Brick
Others
HOA Fee Include Building Exterior,Association Ins,Grounds Maintenance
Restrictions Yes
Tax ID 058MA01701T
Energy Description Gas(Natural)





