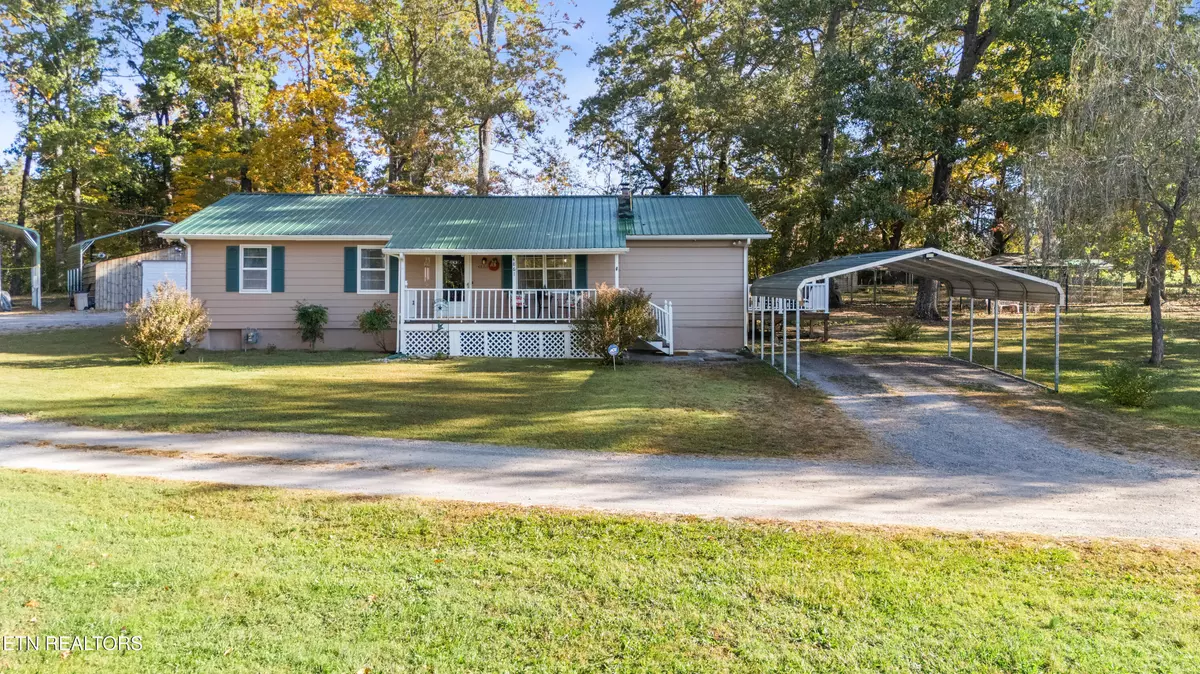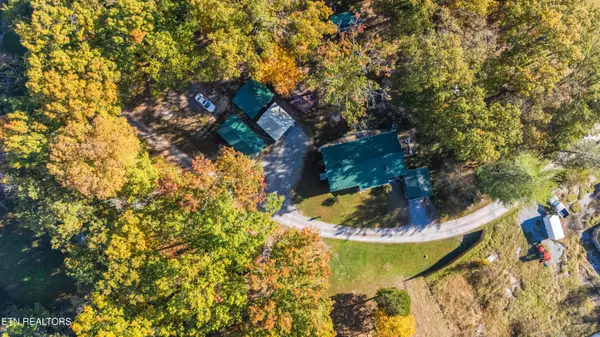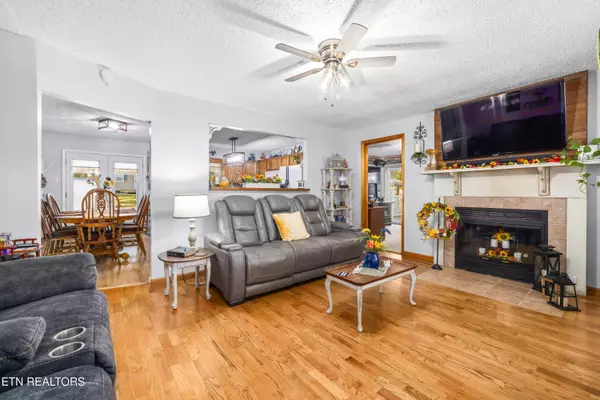4861 Emory Rd Knoxville, TN 37938
3 Beds
2 Baths
1,466 SqFt
UPDATED:
12/20/2024 02:25 PM
Key Details
Property Type Single Family Home
Sub Type Residential
Listing Status Active
Purchase Type For Sale
Square Footage 1,466 sqft
Price per Sqft $310
MLS Listing ID 1280990
Style Traditional
Bedrooms 3
Full Baths 1
Half Baths 1
Originating Board East Tennessee REALTORS® MLS
Year Built 1978
Lot Size 2.760 Acres
Acres 2.76
Property Description
Location
State TN
County Knox County - 1
Area 2.76
Rooms
Family Room Yes
Other Rooms LaundryUtility, Bedroom Main Level, Extra Storage, Family Room, Mstr Bedroom Main Level
Basement Crawl Space
Interior
Interior Features Island in Kitchen, Pantry, Eat-in Kitchen
Heating Central, Natural Gas, Electric
Cooling Central Cooling, Ceiling Fan(s)
Flooring Carpet, Hardwood
Fireplaces Number 1
Fireplaces Type Other
Appliance Dishwasher, Microwave, Range, Refrigerator, Security Alarm
Heat Source Central, Natural Gas, Electric
Laundry true
Exterior
Exterior Feature TV Antenna, Patio, Porch - Covered, Deck, Cable Available (TV Only)
Parking Features Carport, Detached, RV Parking, Off-Street Parking
Garage Spaces 1.0
Carport Spaces 6
Garage Description Detached, RV Parking, Carport, Off-Street Parking
View Wooded, Other
Porch true
Total Parking Spaces 1
Garage Yes
Building
Lot Description Private, Wooded, Level
Faces From I-75, take exit 112 (Emory Road) and head east toward Halls (9.1 miles), to left onto Chandler Ln. Home will be located at the end of the road on the right. Look for yard sign on the property.
Sewer Septic Tank
Water Public
Architectural Style Traditional
Additional Building Storage, Workshop
Structure Type Vinyl Siding,Frame
Schools
Middle Schools Halls
High Schools Halls
Others
Restrictions No
Tax ID 029 036
Energy Description Electric, Gas(Natural)





